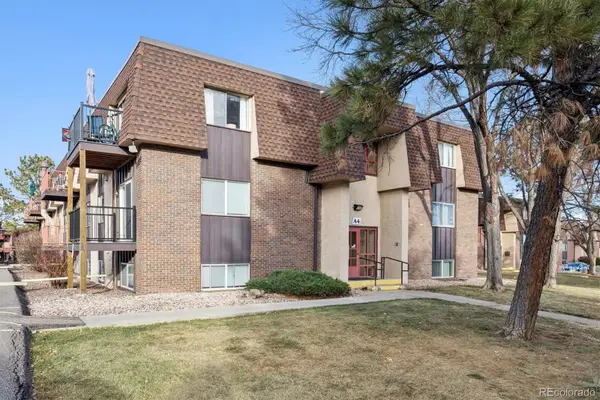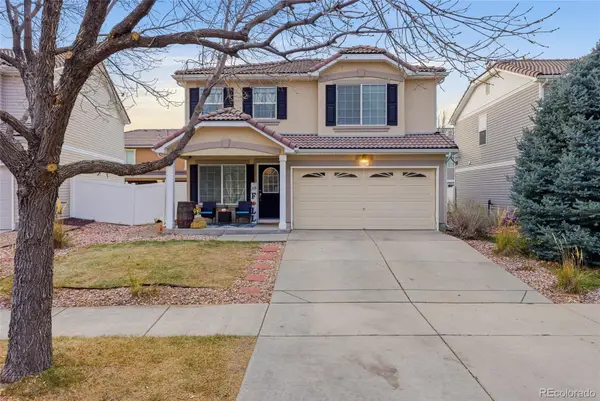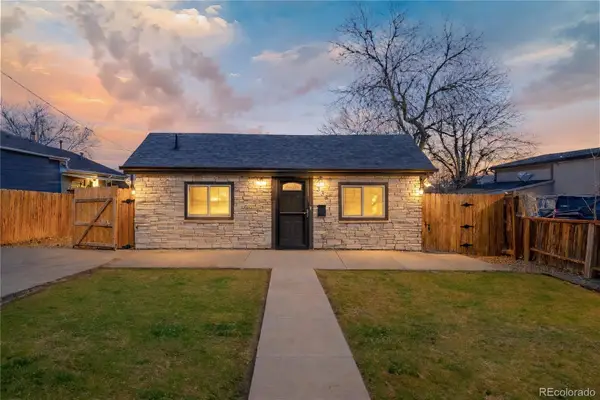1255 N Ogden Street #406, Denver, CO 80218
Local realty services provided by:Better Homes and Gardens Real Estate Kenney & Company
1255 N Ogden Street #406,Denver, CO 80218
$240,000
- 2 Beds
- 2 Baths
- 970 sq. ft.
- Condominium
- Active
Listed by: leo rowenleo@rowenrealty.com,303-521-0360
Office: re/max of cherry creek
MLS#:5321077
Source:ML
Price summary
- Price:$240,000
- Price per sq. ft.:$247.42
- Monthly HOA dues:$870
About this home
!!NEW PRICE!!!
Welcome to 1255 N Ogden, where location, lifestyle, and opportunity meet. This spacious 2-bedroom, 2-bath condo offers a smart, open floor plan with fresh paint, brand new carpet, and a private balcony to enjoy the city vibes and great views over the trees. A deeded parking space is included—an essential perk in Capitol Hill! At this price point and having 2 beds and 2 baths, there's plenty of room to make updates and build equity. The well-managed HOA is known for its exceptional communication and covers nearly everything: heat, internet, water/sewer, trash, recycling, building insurance, maintenance (interior and exterior), snow removal, individual storage, and even allows dogs and rentals (check guidelines for details). The building is packed with amenities: enjoy year-round swimming in the indoor pool, relax in the sauna, break a sweat in the full gym, or unwind in the game or media room. There’s also a bike storage room, elevator, ample guest parking, and easy move-in access. Located just blocks from Cheesman Park, Whole Foods, and the energy of 13th & 17th Streets and Downtown Denver, you’ll find bars, restaurants, coffee shops, music venues, and more right at your fingertips. Whether you're into outdoor adventures, nightlife, or quiet weekends close to everything—you'll find it here. Don’t miss this incredible opportunity—schedule your showing today! +++Average price per sq ft in Capitol Hill is around $390-410 and we are at $335, come get this great deal!!+++
Contact an agent
Home facts
- Year built:1967
- Listing ID #:5321077
Rooms and interior
- Bedrooms:2
- Total bathrooms:2
- Full bathrooms:1
- Living area:970 sq. ft.
Heating and cooling
- Cooling:Central Air
- Heating:Hot Water
Structure and exterior
- Year built:1967
- Building area:970 sq. ft.
Schools
- High school:East
- Middle school:Morey
- Elementary school:Dora Moore
Utilities
- Water:Public
- Sewer:Public Sewer
Finances and disclosures
- Price:$240,000
- Price per sq. ft.:$247.42
- Tax amount:$1,092 (2024)
New listings near 1255 N Ogden Street #406
- New
 $140,000Active1 beds 1 baths763 sq. ft.
$140,000Active1 beds 1 baths763 sq. ft.7755 E Quincy Avenue #206A4, Denver, CO 80237
MLS# 1785942Listed by: LIV SOTHEBY'S INTERNATIONAL REALTY - New
 $960,000Active4 beds 4 baths3,055 sq. ft.
$960,000Active4 beds 4 baths3,055 sq. ft.185 Pontiac Street, Denver, CO 80220
MLS# 3360267Listed by: COMPASS - DENVER - New
 $439,000Active3 beds 3 baths1,754 sq. ft.
$439,000Active3 beds 3 baths1,754 sq. ft.5567 Netherland Court, Denver, CO 80249
MLS# 3384837Listed by: PAK HOME REALTY - New
 $399,900Active2 beds 1 baths685 sq. ft.
$399,900Active2 beds 1 baths685 sq. ft.3381 W Center Avenue, Denver, CO 80219
MLS# 8950370Listed by: LOKATION REAL ESTATE - New
 $443,155Active3 beds 3 baths1,410 sq. ft.
$443,155Active3 beds 3 baths1,410 sq. ft.22649 E 47th Drive, Aurora, CO 80019
MLS# 3217720Listed by: LANDMARK RESIDENTIAL BROKERAGE - New
 $375,000Active2 beds 2 baths939 sq. ft.
$375,000Active2 beds 2 baths939 sq. ft.1709 W Asbury Avenue, Denver, CO 80223
MLS# 3465454Listed by: CITY PARK REALTY LLC - New
 $845,000Active4 beds 3 baths1,746 sq. ft.
$845,000Active4 beds 3 baths1,746 sq. ft.1341 Eudora Street, Denver, CO 80220
MLS# 7798884Listed by: LOKATION REAL ESTATE - Open Sat, 3am to 5pmNew
 $535,000Active4 beds 2 baths2,032 sq. ft.
$535,000Active4 beds 2 baths2,032 sq. ft.1846 S Utica Street, Denver, CO 80219
MLS# 3623128Listed by: GUIDE REAL ESTATE - New
 $340,000Active2 beds 3 baths1,102 sq. ft.
$340,000Active2 beds 3 baths1,102 sq. ft.1811 S Quebec Way #82, Denver, CO 80231
MLS# 5336816Listed by: COLDWELL BANKER REALTY 24 - Open Sat, 12 to 2pmNew
 $464,900Active2 beds 1 baths768 sq. ft.
$464,900Active2 beds 1 baths768 sq. ft.754 Dahlia Street, Denver, CO 80220
MLS# 6542641Listed by: RE-ASSURANCE HOMES
