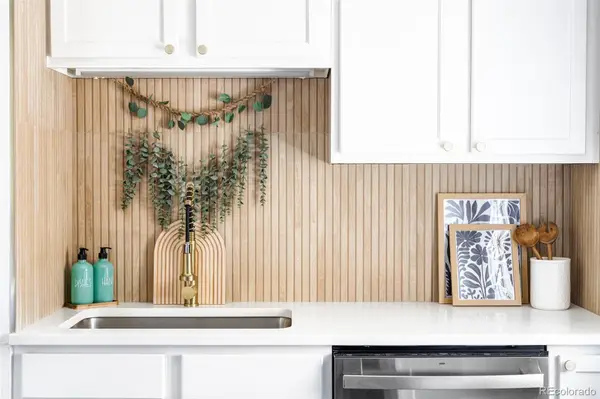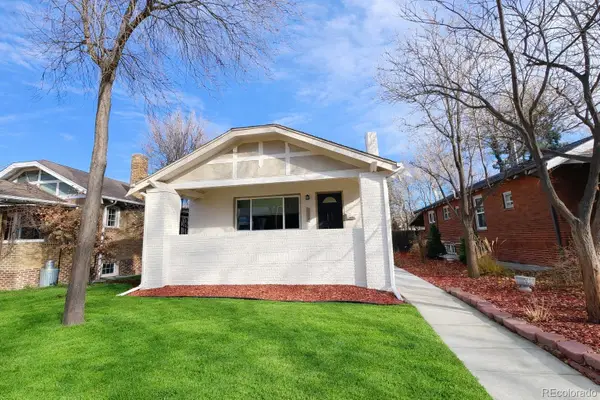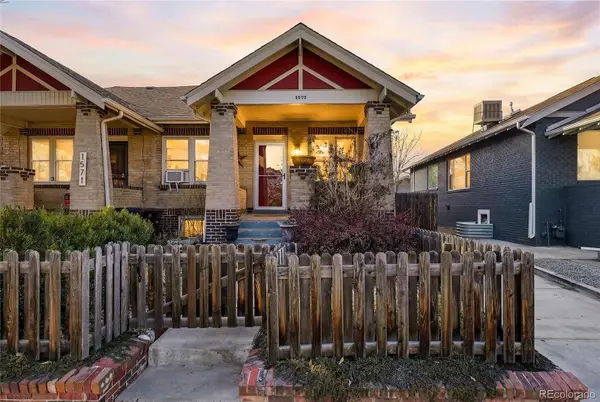1255 N Ogden Street #605, Denver, CO 80218
Local realty services provided by:Better Homes and Gardens Real Estate Kenney & Company
Listed by: noreen doylenoreen5280@gmail.com,303-525-4440
Office: dwell denver real estate
MLS#:3108564
Source:ML
Price summary
- Price:$365,000
- Price per sq. ft.:$506.94
- Monthly HOA dues:$623
About this home
This low-maintenance turn-key remodeled condo has many thoughtful details. The remodeled kitchen has high-gloss cabinetry, granite backsplash & countertops with peninsula. LG stainless-steel appliance suite includes French door refrigerator, electric induction stove, dishwasher & microwave. More kitchen features include composite kitchen sink, under cabinet lighting, ceiling fan with light & pantry. Open floor plan includes living room, dining area, coat closet and office/flex space. The office/flex space is separated by a sliding glass door and is perched above everything with a stunning west facing view of the mountains & the Colorado State Capitol building. The flex space has large sliding vinyl windows and endless possibilities such as office, exercise room, 2nd bedroom, tv room, guest bedroom or meditation room. Remodeled bathroom has two separate areas. Marble slab countertop, undermount sink, LED vanity mirror & high-gloss cabinetry is one area. The private area has floor-to-ceiling shower tile with pebble tile floor, shower bench, sliding glass door & water-efficient Toto Washlet bidet toilet. The large bedroom has a 14-foot closet with shelving & hanging rods and floor to ceiling window with mountain views. Other features are rigid luxury vinyl plank flooring, new paint and new lighting throughout. HOA and Building Features: Secure building, elevator, bicycle room, indoor pool, outdoor patio space, community room, workout room, sauna, media & packages room. Your garage parking space is located near back door as is your own locked storage unit. HOA dues include AC, Heat, Free laundry on every floor (just 10 feet from your unit) & Free building Wi-Fi. Owner only pays for electric service which averages $25-$60/month. Local restaurants, bars, coffee shops, yoga, music, grocery stores and other amenities all within walking distance. Just minutes to Cheesman Park, Cherry Creek & Downtown Denver.**Seller offering concession to Buyer.**
Contact an agent
Home facts
- Year built:1967
- Listing ID #:3108564
Rooms and interior
- Bedrooms:1
- Total bathrooms:1
- Living area:720 sq. ft.
Heating and cooling
- Cooling:Central Air
- Heating:Heat Pump
Structure and exterior
- Year built:1967
- Building area:720 sq. ft.
Schools
- High school:East
- Middle school:Morey
- Elementary school:Dora Moore
Utilities
- Water:Public
- Sewer:Public Sewer
Finances and disclosures
- Price:$365,000
- Price per sq. ft.:$506.94
- Tax amount:$1,485 (2024)
New listings near 1255 N Ogden Street #605
- New
 $340,000Active2 beds 3 baths1,102 sq. ft.
$340,000Active2 beds 3 baths1,102 sq. ft.1811 S Quebec Way #82, Denver, CO 80231
MLS# 5336816Listed by: COLDWELL BANKER REALTY 24 - New
 $464,900Active2 beds 1 baths768 sq. ft.
$464,900Active2 beds 1 baths768 sq. ft.754 Dahlia Street, Denver, CO 80220
MLS# 6542641Listed by: RE-ASSURANCE HOMES - New
 $459,900Active2 beds 1 baths790 sq. ft.
$459,900Active2 beds 1 baths790 sq. ft.766 Dahlia Street, Denver, CO 80220
MLS# 6999917Listed by: RE-ASSURANCE HOMES - New
 $699,000Active4 beds 2 baths2,456 sq. ft.
$699,000Active4 beds 2 baths2,456 sq. ft.1636 Irving Street, Denver, CO 80204
MLS# 7402779Listed by: PETER WITULSKI - New
 $585,000Active2 beds 2 baths928 sq. ft.
$585,000Active2 beds 2 baths928 sq. ft.931 33rd Street, Denver, CO 80205
MLS# 8365500Listed by: A STEP ABOVE REALTY - New
 $459,900Active3 beds 2 baths1,180 sq. ft.
$459,900Active3 beds 2 baths1,180 sq. ft.857 S Leyden Street, Denver, CO 80224
MLS# 8614011Listed by: YOUR CASTLE REALTY LLC - New
 $324,000Active2 beds 1 baths943 sq. ft.
$324,000Active2 beds 1 baths943 sq. ft.1270 N Marion Street #211, Denver, CO 80218
MLS# 9987854Listed by: RE/MAX PROFESSIONALS - Coming Soon
 $315,000Coming Soon1 beds 1 baths
$315,000Coming Soon1 beds 1 baths2313 S Race Street #A, Denver, CO 80210
MLS# 9294717Listed by: MAKE REAL ESTATE - Coming Soon
 $975,000Coming Soon4 beds 3 baths
$975,000Coming Soon4 beds 3 baths1572 Garfield Street, Denver, CO 80206
MLS# 9553208Listed by: LOKATION REAL ESTATE - Coming SoonOpen Sat, 12 to 4pm
 $640,000Coming Soon2 beds 2 baths
$640,000Coming Soon2 beds 2 baths1575 Newton Street, Denver, CO 80204
MLS# 1736139Listed by: COMPASS - DENVER
