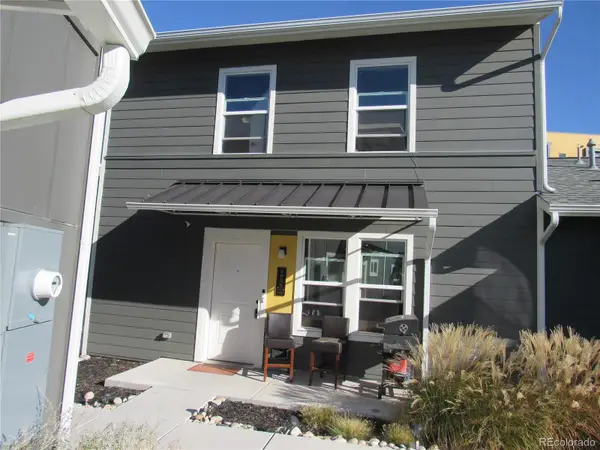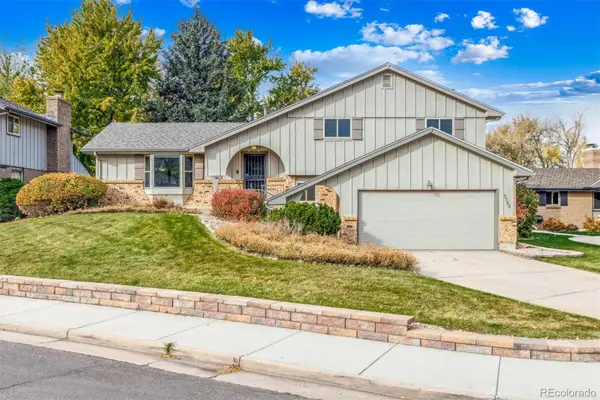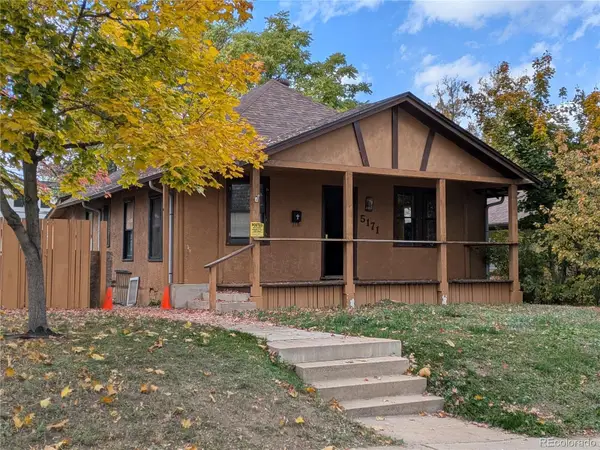1258 Yates Street, Denver, CO 80204
Local realty services provided by:Better Homes and Gardens Real Estate Kenney & Company
1258 Yates Street,Denver, CO 80204
$640,000
- 3 Beds
- 4 Baths
- 1,649 sq. ft.
- Townhouse
- Pending
Listed by: kayla schmitzkayla.schmitz@compass.com,303-249-4118
Office: compass - denver
MLS#:4295721
Source:ML
Price summary
- Price:$640,000
- Price per sq. ft.:$388.11
About this home
Best Back Unit Available — Only 3 Homes Left!
Welcome to the best of the remaining 3 units in this modern 5-home collection, offering a smart layout, stunning city views, and unbeatable features you won’t find in the others. This is the only available unit with an attached garage, offering extra convenience and privacy in one of Denver’s most exciting neighborhoods.
Inside, you’ll find a light-filled open layout with new hardwood floors throughout the main and second levels. The versatile floor plan offers a main-floor bedroom and full bath—perfect for guests or a home office—or go with two bedrooms upstairs for extra separation and space.
The second level is made for entertaining, with a showstopping kitchen featuring quartz countertops, stainless steel appliances, and a spacious eat-at breakfast bar. Step right outside onto your private patio—a rare indoor-outdoor flow that’s perfect for brunch, grilling, or unwinding.
And the crown jewel? The 4th-level rooftop deck with some of the best downtown Denver skyline views you’ve ever seen—plus a gas line ready for your firepit or BBQ setup.
Additional features include:
Attached 1-car garage (only one like it available!)
European-style windows for energy efficiency
No HOA
Prime location just minutes from Sloan’s Lake, West Colfax shops & dining, Sheridan Light Rail Station, and the new SLOANS mixed-use development
Quick access to Highland Square, The Highlands, and Downtown Denver
We’re down to the final 3 units—and this one is a standout. Work with our preferred lender and unlock some of the best rates in town.
Don’t wait—schedule your showing today and make this skyline-view beauty yours before it’s gone
Contact an agent
Home facts
- Year built:2024
- Listing ID #:4295721
Rooms and interior
- Bedrooms:3
- Total bathrooms:4
- Full bathrooms:2
- Half bathrooms:1
- Living area:1,649 sq. ft.
Heating and cooling
- Cooling:Central Air
- Heating:Forced Air
Structure and exterior
- Roof:Rolled/Hot Mop
- Year built:2024
- Building area:1,649 sq. ft.
Schools
- High school:North
- Middle school:Strive Federal
- Elementary school:Colfax
Utilities
- Sewer:Public Sewer
Finances and disclosures
- Price:$640,000
- Price per sq. ft.:$388.11
New listings near 1258 Yates Street
- Coming Soon
 $549,995Coming Soon4 beds 3 baths
$549,995Coming Soon4 beds 3 baths5128 Orleans Court, Denver, CO 80249
MLS# 3516685Listed by: OWUSU REALTY LLC - Coming Soon
 $410,000Coming Soon2 beds 1 baths
$410,000Coming Soon2 beds 1 baths4888 Joplin Court, Denver, CO 80239
MLS# 7647368Listed by: ENGEL & VOLKERS DENVER - New
 $364,900Active2 beds 2 baths1,067 sq. ft.
$364,900Active2 beds 2 baths1,067 sq. ft.777 N Washington Street #508, Denver, CO 80203
MLS# IR1047153Listed by: KELLER WILLIAMS-ADVANTAGE RLTY - New
 $250,000Active3 beds 2 baths1,201 sq. ft.
$250,000Active3 beds 2 baths1,201 sq. ft.2825 W 53rd Avenue #102, Denver, CO 80221
MLS# 3713515Listed by: HOMESMART - Coming SoonOpen Sat, 12am to 3pm
 $625,000Coming Soon4 beds 3 baths
$625,000Coming Soon4 beds 3 baths3765 S Depew Street, Denver, CO 80235
MLS# 9242519Listed by: YOUR CASTLE REAL ESTATE INC - Coming SoonOpen Sat, 1am to 3pm
 $1,895,000Coming Soon6 beds 4 baths
$1,895,000Coming Soon6 beds 4 baths1781 S Marion Street, Denver, CO 80210
MLS# 4142447Listed by: MADISON & COMPANY PROPERTIES - Coming Soon
 $1,050,000Coming Soon4 beds 3 baths
$1,050,000Coming Soon4 beds 3 baths2518 Kearney Street, Denver, CO 80207
MLS# 9998642Listed by: FIXED RATE REAL ESTATE, LLC - Coming Soon
 $299,000Coming Soon-- beds -- baths
$299,000Coming Soon-- beds -- baths5171 Stuart Street, Denver, CO 80212
MLS# 7687786Listed by: COLDWELL BANKER REALTY 14 - Coming Soon
 $499,000Coming Soon4 beds 2 baths
$499,000Coming Soon4 beds 2 baths7210 Alan Drive, Denver, CO 80221
MLS# 5587157Listed by: RE/MAX MOMENTUM - Coming SoonOpen Sat, 12 to 2pm
 $2,675,000Coming Soon4 beds 4 baths
$2,675,000Coming Soon4 beds 4 baths2230 E 4th Avenue, Denver, CO 80206
MLS# 7870092Listed by: LIV SOTHEBY'S INTERNATIONAL REALTY
