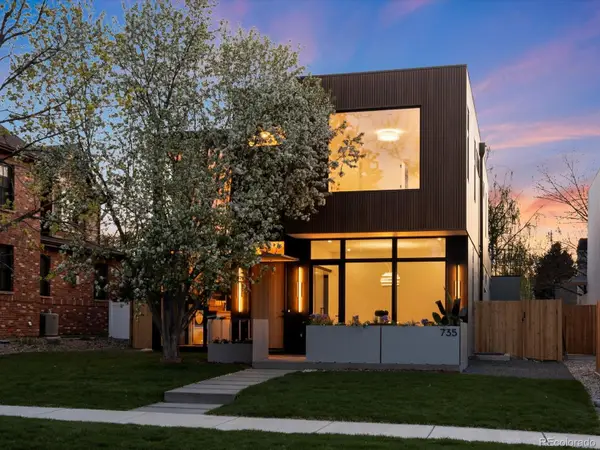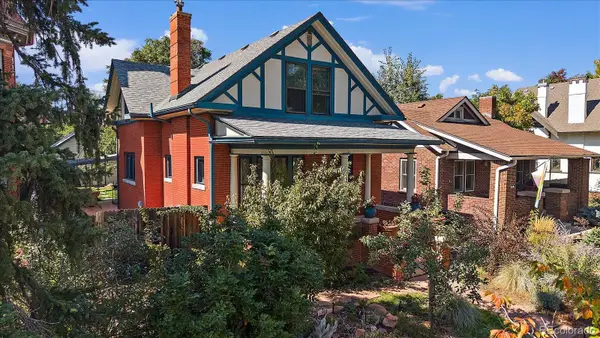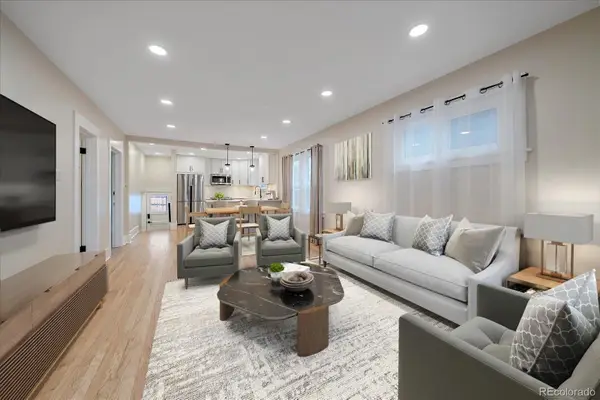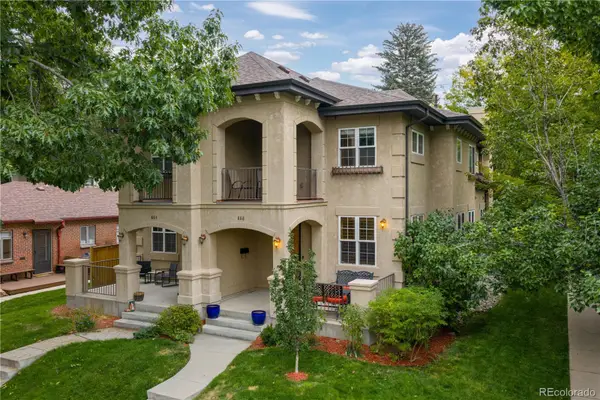1259 S Boston Street, Denver, CO 80247
Local realty services provided by:Better Homes and Gardens Real Estate Kenney & Company
1259 S Boston Street,Denver, CO 80247
$574,900
- 3 Beds
- 3 Baths
- 1,867 sq. ft.
- Single family
- Active
Listed by:carolyn ericksoncarolyn@nexsteprealestate.com,720-470-9069
Office:nexstep real estate group
MLS#:6616195
Source:ML
Price summary
- Price:$574,900
- Price per sq. ft.:$307.93
- Monthly HOA dues:$150
About this home
This 2-story; 3 bed/3 bath home in Alton Park just had a BRAND NEW ROOF INSTALLED IN SEPT 2025! HUGE VALUE to Buyers looking for a wonderful place to call home! Relax on the covered front porch with your favorite beverage enjoying shade from a large mature tree! As you enter the front door your eyes are drawn upwards to the vaulted ceilings and open space throughout the living and formal dining areas! ALL NEW CARPETING to start fresh with move-in ready appeal! The kitchen has plenty of cabinets & counters space with an island for food prep overlooking an additional informal eating space. A few steps away enter the back patio for outdoor grilling or entertainment with family/friends. Do you want a peaceful, calming, and tranquil vibe? This backyard space has it! The family room features 3 large windows for a light and bright environment while flipping a switch to a cozy, gas fireplace on cool fall/winter days or nights. The upper level hall can accommodate a desk or working space while overlooking the vaulted ceiling. Turn left to one of two bedrooms; both featuring ceiling fans and continuous new carpet with recently painted rooms. Turn right and tour the large and spacious primary bedroom; a 5-piece ensuite bath w/huge walk-in closet. If you want/need more living space? Consider finishing the 815 square feet in the basement, 3-egress windows, already furnished w/cabinets, counters, a utility sink and built-in shelves for storing your extra clothing or holiday decorations. Conveniently situated between Parker Rd, Mississippi & Havana, this location is minutes to Lowes, Costco or the restaurants and shops in Lowry, Glendale or Cherry Creek! ADDITIONAL VALUE includes HVAC and the AC condenser which are only 2 years old! Children's, VA and University Hospitals are all within a 10 minute drive too! Schedule your showing today. This home is ready and waiting for you!
Contact an agent
Home facts
- Year built:1997
- Listing ID #:6616195
Rooms and interior
- Bedrooms:3
- Total bathrooms:3
- Full bathrooms:2
- Half bathrooms:1
- Living area:1,867 sq. ft.
Heating and cooling
- Cooling:Central Air
- Heating:Forced Air
Structure and exterior
- Roof:Composition
- Year built:1997
- Building area:1,867 sq. ft.
- Lot area:0.06 Acres
Schools
- High school:Overland
- Middle school:Prairie
- Elementary school:Village East
Utilities
- Sewer:Public Sewer
Finances and disclosures
- Price:$574,900
- Price per sq. ft.:$307.93
- Tax amount:$3,235 (2024)
New listings near 1259 S Boston Street
- Coming Soon
 $775,000Coming Soon5 beds 3 baths
$775,000Coming Soon5 beds 3 baths4511 Federal Boulevard, Denver, CO 80211
MLS# 3411202Listed by: EXP REALTY, LLC - Coming Soon
 $400,000Coming Soon2 beds 1 baths
$400,000Coming Soon2 beds 1 baths405 Wolff Street, Denver, CO 80204
MLS# 5827644Listed by: GUIDE REAL ESTATE - New
 $3,200,000Active6 beds 5 baths5,195 sq. ft.
$3,200,000Active6 beds 5 baths5,195 sq. ft.735 S Elizabeth Street, Denver, CO 80209
MLS# 9496590Listed by: YOUR CASTLE REAL ESTATE INC - New
 $1,049,000Active4 beds 3 baths2,307 sq. ft.
$1,049,000Active4 beds 3 baths2,307 sq. ft.3639 Eliot Street, Denver, CO 80211
MLS# 9863118Listed by: YOUR CASTLE REAL ESTATE INC - Coming Soon
 $799,000Coming Soon3 beds 2 baths
$799,000Coming Soon3 beds 2 baths2082 S Lincoln Street, Denver, CO 80210
MLS# 1890516Listed by: KENTWOOD REAL ESTATE DTC, LLC - Open Sat, 11am to 2pmNew
 $699,000Active4 beds 4 baths2,578 sq. ft.
$699,000Active4 beds 4 baths2,578 sq. ft.11571 E 26th Avenue, Denver, CO 80238
MLS# 8311938Listed by: MIKE DE BELL REAL ESTATE - New
 $550,000Active2 beds 2 baths1,179 sq. ft.
$550,000Active2 beds 2 baths1,179 sq. ft.1655 N Humboldt Street #206, Denver, CO 80218
MLS# 9757679Listed by: REDFIN CORPORATION - New
 $550,000Active1 beds 1 baths869 sq. ft.
$550,000Active1 beds 1 baths869 sq. ft.4200 W 17th Avenue #327, Denver, CO 80204
MLS# 1579102Listed by: COMPASS - DENVER - New
 $1,250,000Active5 beds 4 baths2,991 sq. ft.
$1,250,000Active5 beds 4 baths2,991 sq. ft.888 S Emerson Street, Denver, CO 80209
MLS# 2197654Listed by: REDFIN CORPORATION - New
 $815,000Active2 beds 3 baths2,253 sq. ft.
$815,000Active2 beds 3 baths2,253 sq. ft.620 N Emerson Street, Denver, CO 80218
MLS# 2491798Listed by: COMPASS - DENVER
