12658 W 1st Place #78, Denver, CO 80228
Local realty services provided by:Better Homes and Gardens Real Estate Kenney & Company
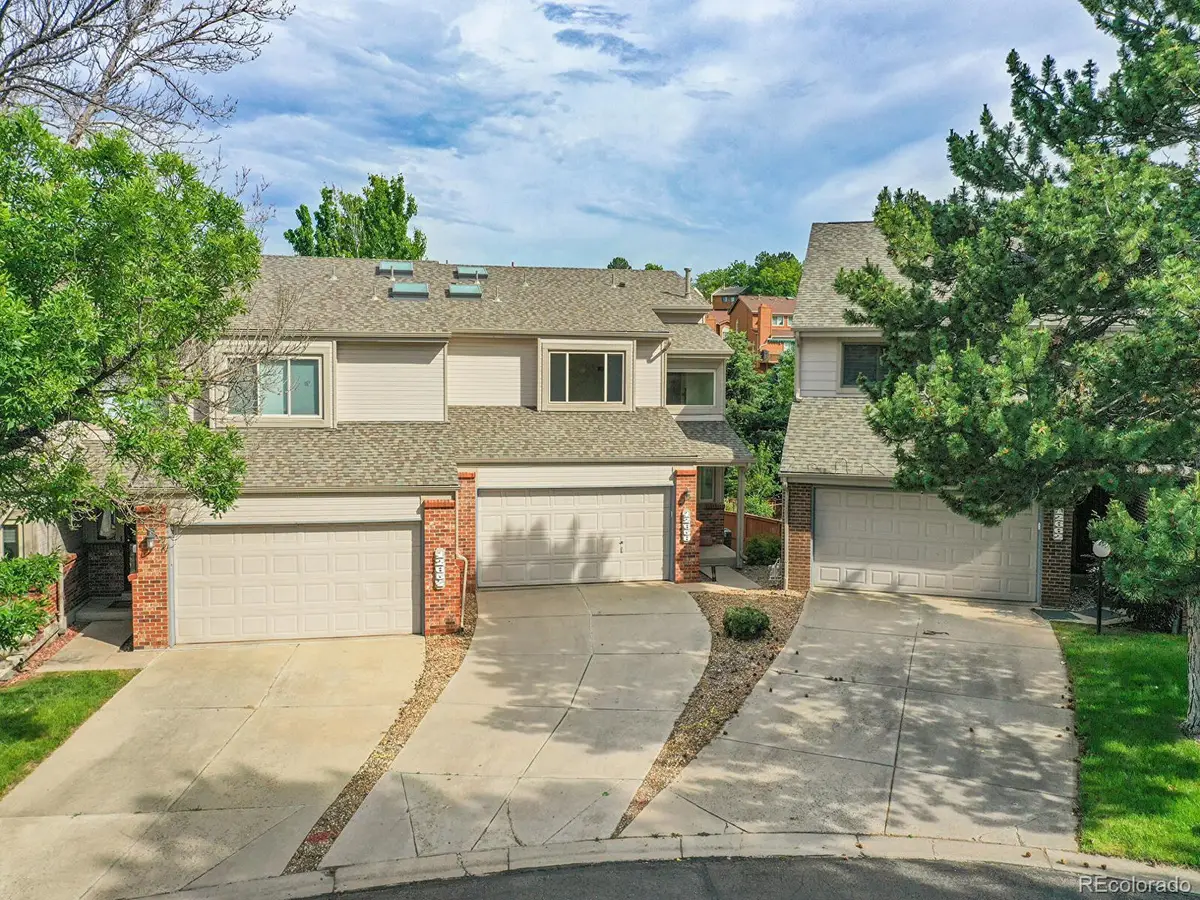
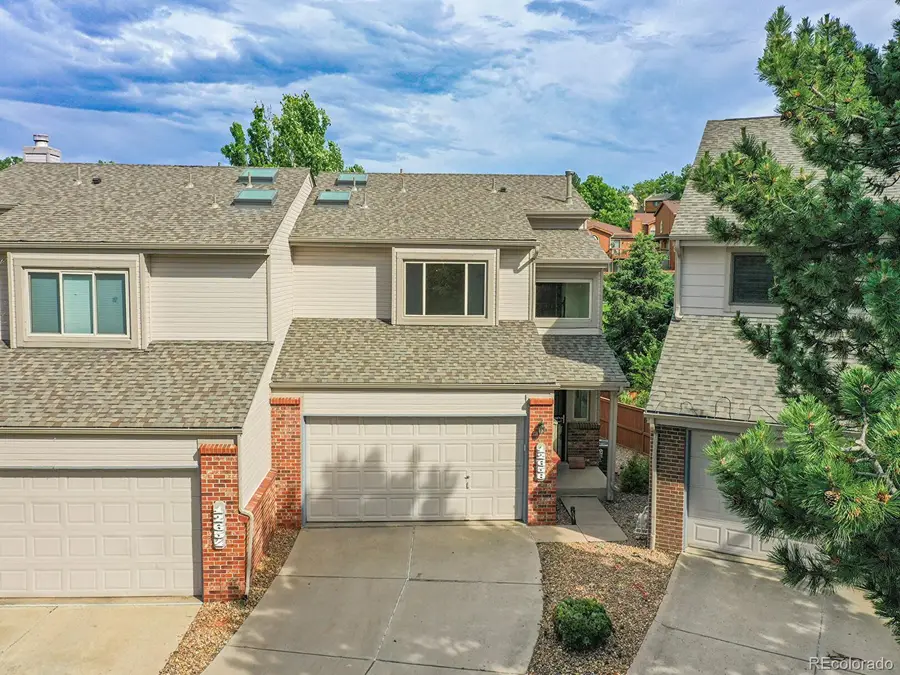
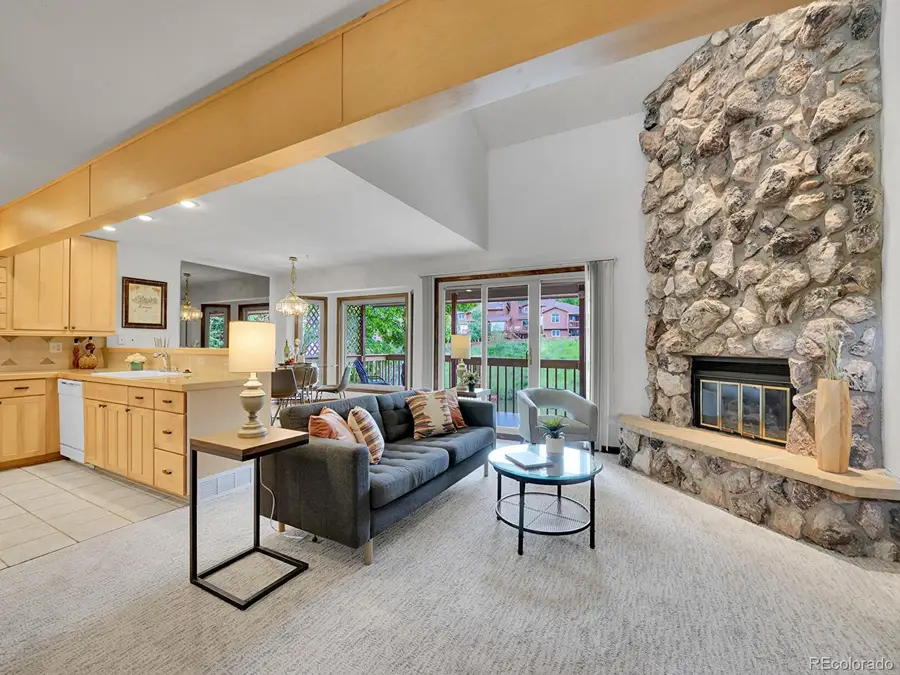
Listed by:william dehmlowbillcontracts@stellerrealestate.com,303-434-1019
Office:the steller group, inc
MLS#:7061510
Source:ML
Price summary
- Price:$570,000
- Price per sq. ft.:$328.72
- Monthly HOA dues:$536
About this home
Bright walk-out, end-unit townhome backing to McIntyre Gulch with vaulted ceilings and oversized windows throughout! This 3 bed/4 bath home is just 15 minutes from Downtown Denver, Edgewater Public Market, Belmar, Downtown Golden, and Green Mountain, putting both city life and outdoor recreation at your fingertips. Enjoy an open-concept main level, perfect for entertaining. Unwind by the striking floor-to-ceiling river rock gas fireplace in the family room, or bask in sunny afternoons on the extended back deck—set beyond bright glass doors. An adjacent dining room features an expansive bay window, framing serene views of McIntyre Gulch. In the kitchen, light wood cabinets, granite tile countertops and a wine bar with mini fridge ensure both mealtime and conversation will flow seamlessly. The home’s main level offers a dedicated office with built-in shelving, along with the convenience of a laundry room and a stylish half-bath. Upstairs, retreat to your private oasis in the expansive primary suite, thoughtfully set apart by a secluded hallway and a built-in coffee bar. Designed for ultimate relaxation, the suite features soaring ceilings, oversized windows, and a cozy window bench perfect for reading. The luxurious en suite bath invites you to unwind with skylights, dual vanities, a dual-head shower, and a spacious walk-in closet complete with custom built-ins for ample storage. The airy second upstairs suite has a wall-to-wall window, walk in closet with shelving, and an en suite full bath. In the finished basement, a finished rec room with sliding doors opens to the patio, and a third bedroom suite features an adjoining ¾ bath. Host a crowd in the fully fenced backyard, boasting an oversized covered deck and extended brick patio. Enjoy loads of storage in the basement or 2-car garage! Short walk to the community pool and tennis courts, and nearby trails! Located less than 10 minutes from Colorado Mills for premier shopping and dining!
Contact an agent
Home facts
- Year built:1985
- Listing Id #:7061510
Rooms and interior
- Bedrooms:3
- Total bathrooms:4
- Full bathrooms:1
- Half bathrooms:1
- Living area:1,734 sq. ft.
Heating and cooling
- Cooling:Central Air
- Heating:Forced Air, Natural Gas
Structure and exterior
- Roof:Composition
- Year built:1985
- Building area:1,734 sq. ft.
Schools
- High school:Green Mountain
- Middle school:Dunstan
- Elementary school:Foothills
Utilities
- Water:Public
- Sewer:Public Sewer
Finances and disclosures
- Price:$570,000
- Price per sq. ft.:$328.72
- Tax amount:$2,034 (2024)
New listings near 12658 W 1st Place #78
- New
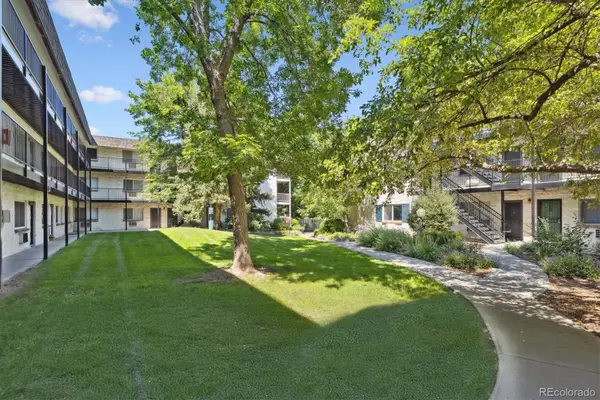 $215,000Active2 beds 1 baths874 sq. ft.
$215,000Active2 beds 1 baths874 sq. ft.5875 E Iliff Avenue #121, Denver, CO 80222
MLS# 2654513Listed by: RE/MAX ALLIANCE - Open Sat, 1 to 3pmNew
 $1,700,000Active4 beds 4 baths3,772 sq. ft.
$1,700,000Active4 beds 4 baths3,772 sq. ft.3636 Osage Street, Denver, CO 80211
MLS# 3664825Listed by: 8Z REAL ESTATE - Open Sat, 10am to 1pmNew
 $1,995,000Active4 beds 4 baths3,596 sq. ft.
$1,995,000Active4 beds 4 baths3,596 sq. ft.621 S Emerson Street, Denver, CO 80209
MLS# 3922951Listed by: COLDWELL BANKER GLOBAL LUXURY DENVER - New
 $475,000Active4 beds 2 baths2,100 sq. ft.
$475,000Active4 beds 2 baths2,100 sq. ft.8681 Hopkins Drive, Denver, CO 80229
MLS# 5422633Listed by: AMERICAN PROPERTY SOLUTIONS - New
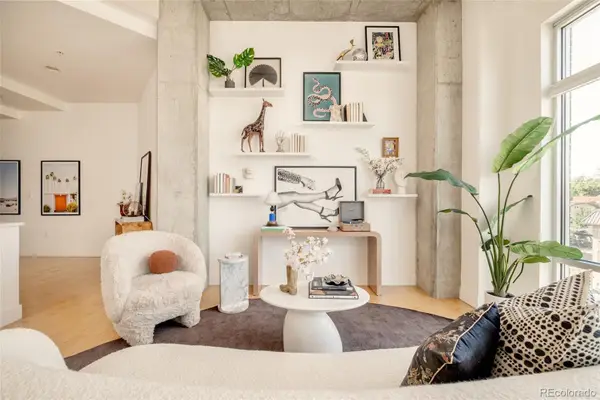 $799,000Active2 beds 2 baths1,140 sq. ft.
$799,000Active2 beds 2 baths1,140 sq. ft.2200 W 29th Avenue #401, Denver, CO 80211
MLS# 6198980Listed by: MILEHIMODERN - New
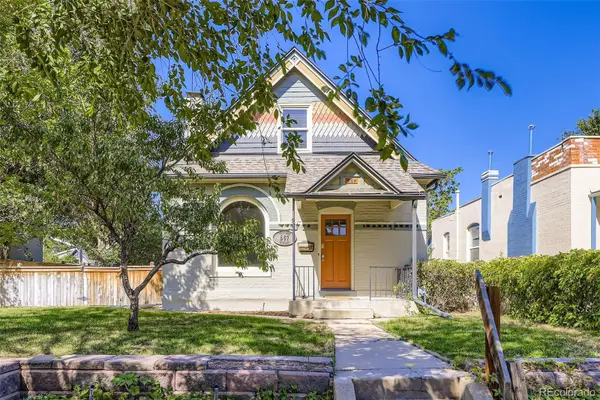 $950,000Active3 beds 3 baths2,033 sq. ft.
$950,000Active3 beds 3 baths2,033 sq. ft.857 S Grant Street, Denver, CO 80209
MLS# 6953810Listed by: SNYDER REALTY TEAM - Coming Soon
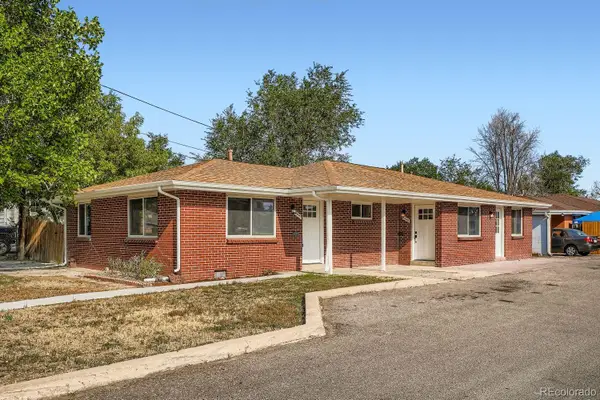 $649,900Coming Soon4 beds 2 baths
$649,900Coming Soon4 beds 2 baths4445 W Tennessee Avenue, Denver, CO 80219
MLS# 8741900Listed by: YOUR CASTLE REAL ESTATE INC - New
 $310,000Active2 beds 1 baths945 sq. ft.
$310,000Active2 beds 1 baths945 sq. ft.2835 S Monaco Parkway #1-202, Denver, CO 80222
MLS# 8832100Listed by: AMERICAN PROPERTY SOLUTIONS - Coming Soon
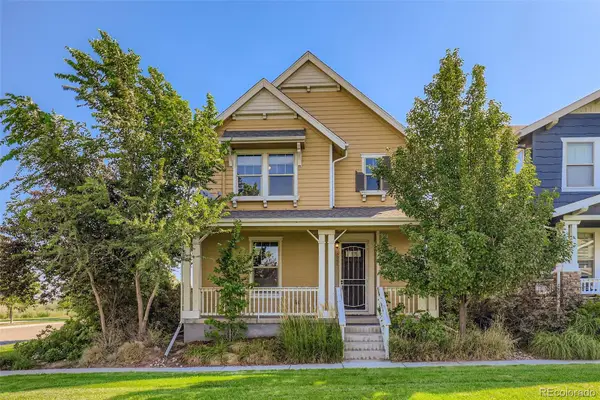 $675,000Coming Soon4 beds 3 baths
$675,000Coming Soon4 beds 3 baths8080 E 55th Avenue, Denver, CO 80238
MLS# 9714791Listed by: RE/MAX OF CHERRY CREEK - New
 $799,000Active3 beds 2 baths1,872 sq. ft.
$799,000Active3 beds 2 baths1,872 sq. ft.2042 S Humboldt Street, Denver, CO 80210
MLS# 3393739Listed by: COMPASS - DENVER
