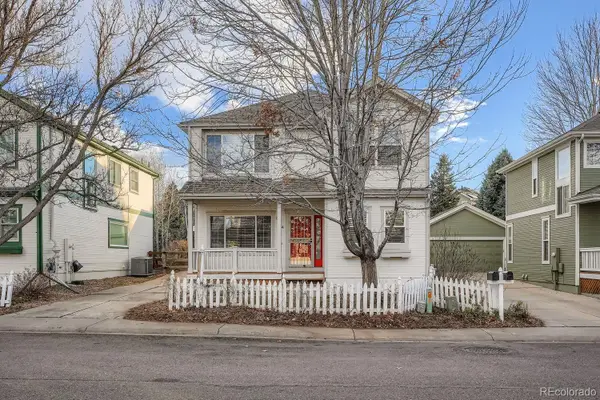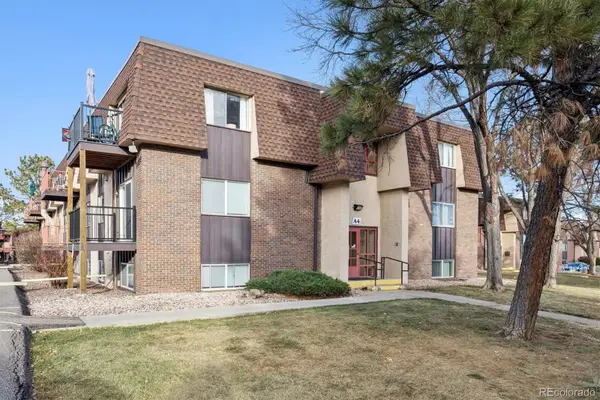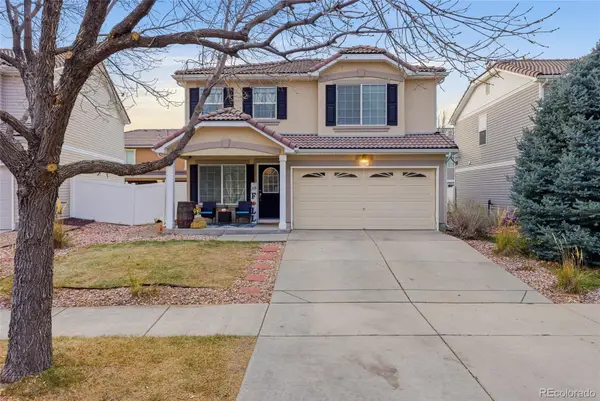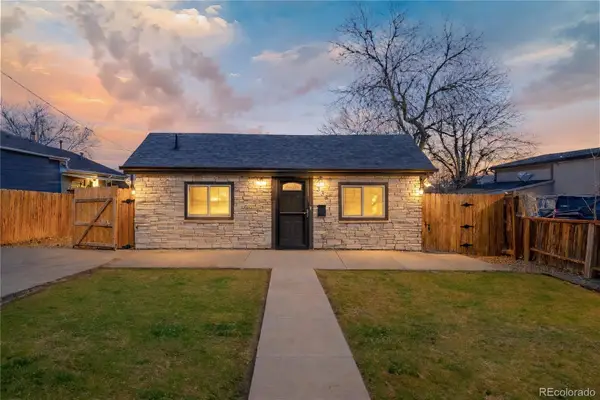1270 N Marion Street #105, Denver, CO 80218
Local realty services provided by:Better Homes and Gardens Real Estate Kenney & Company
1270 N Marion Street #105,Denver, CO 80218
$225,000
- 1 Beds
- 1 Baths
- 440 sq. ft.
- Condominium
- Active
Listed by: joel gomezjg-style@hotmail.com
Office: brokers guild homes
MLS#:1580330
Source:ML
Price summary
- Price:$225,000
- Price per sq. ft.:$511.36
- Monthly HOA dues:$212
About this home
Professionally updated with a timeless finish is what you'll find at this impeccably maintained and converted 1bd/loft style condo in one of Denvers favorite neighborhoods. Every square inch was improved and designed for maximum comfort and space. Custom closets, custom built in desk, tile floors, quartz/butcher block counters, lights on dimmers, new fixtures, custom mantle with working (wood) fireplace, crown moldings and plenty more abounds this beautiful garden level beauty. Walkability is abundant in this location, a true walkers paradise. Grocery stores, post office, coffee shops and tons more are all minutes away, with the crown jewel being Cheeseman park a couple blocks walk. With Colfax a couple blocks away this is city living at its best. Low HOA fees, no upcoming specials assessments, sauna, newly renovated outdoor pool, all round out for a great investment on this turnkey condo in the heart of Denver. SHORT TERM RENTALS ALLOWED. PETS WELCOME. DEEDED PARKING.
Furnishings can be negotiated.
Contact an agent
Home facts
- Year built:1965
- Listing ID #:1580330
Rooms and interior
- Bedrooms:1
- Total bathrooms:1
- Full bathrooms:1
- Living area:440 sq. ft.
Heating and cooling
- Heating:Baseboard
Structure and exterior
- Roof:Composition
- Year built:1965
- Building area:440 sq. ft.
Schools
- High school:East
- Middle school:Morey
- Elementary school:Dora Moore
Utilities
- Water:Public
- Sewer:Public Sewer
Finances and disclosures
- Price:$225,000
- Price per sq. ft.:$511.36
- Tax amount:$762 (2024)
New listings near 1270 N Marion Street #105
- New
 $650,000Active3 beds 3 baths2,852 sq. ft.
$650,000Active3 beds 3 baths2,852 sq. ft.8014 E Harvard Circle, Denver, CO 80231
MLS# 5452960Listed by: MB PEZZUTI & ASSOCIATES - New
 $140,000Active1 beds 1 baths763 sq. ft.
$140,000Active1 beds 1 baths763 sq. ft.7755 E Quincy Avenue #206A4, Denver, CO 80237
MLS# 1785942Listed by: LIV SOTHEBY'S INTERNATIONAL REALTY - New
 $960,000Active4 beds 4 baths3,055 sq. ft.
$960,000Active4 beds 4 baths3,055 sq. ft.185 Pontiac Street, Denver, CO 80220
MLS# 3360267Listed by: COMPASS - DENVER - New
 $439,000Active3 beds 3 baths1,754 sq. ft.
$439,000Active3 beds 3 baths1,754 sq. ft.5567 Netherland Court, Denver, CO 80249
MLS# 3384837Listed by: PAK HOME REALTY - New
 $399,900Active2 beds 1 baths685 sq. ft.
$399,900Active2 beds 1 baths685 sq. ft.3381 W Center Avenue, Denver, CO 80219
MLS# 8950370Listed by: LOKATION REAL ESTATE - New
 $443,155Active3 beds 3 baths1,410 sq. ft.
$443,155Active3 beds 3 baths1,410 sq. ft.22649 E 47th Drive, Aurora, CO 80019
MLS# 3217720Listed by: LANDMARK RESIDENTIAL BROKERAGE - New
 $375,000Active2 beds 2 baths939 sq. ft.
$375,000Active2 beds 2 baths939 sq. ft.1709 W Asbury Avenue, Denver, CO 80223
MLS# 3465454Listed by: CITY PARK REALTY LLC - New
 $845,000Active4 beds 3 baths1,746 sq. ft.
$845,000Active4 beds 3 baths1,746 sq. ft.1341 Eudora Street, Denver, CO 80220
MLS# 7798884Listed by: LOKATION REAL ESTATE - Open Sat, 3am to 5pmNew
 $535,000Active4 beds 2 baths2,032 sq. ft.
$535,000Active4 beds 2 baths2,032 sq. ft.1846 S Utica Street, Denver, CO 80219
MLS# 3623128Listed by: GUIDE REAL ESTATE - New
 $340,000Active2 beds 3 baths1,102 sq. ft.
$340,000Active2 beds 3 baths1,102 sq. ft.1811 S Quebec Way #82, Denver, CO 80231
MLS# 5336816Listed by: COLDWELL BANKER REALTY 24
