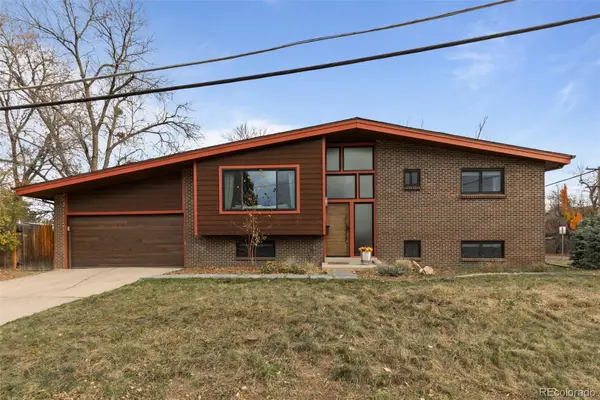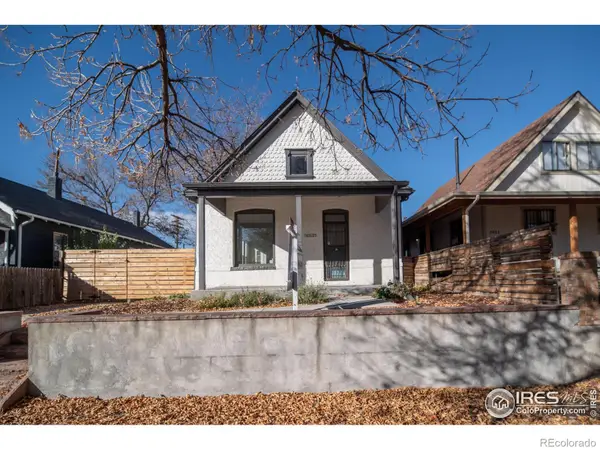1281 S High Street, Denver, CO 80210
Local realty services provided by:Better Homes and Gardens Real Estate Kenney & Company
1281 S High Street,Denver, CO 80210
$1,720,000
- 5 Beds
- 3 Baths
- 3,514 sq. ft.
- Single family
- Pending
Listed by: bo palazolabo.j.palazola@gmail.com,850-687-0700
Office: engel & volkers denver
MLS#:8028120
Source:ML
Price summary
- Price:$1,720,000
- Price per sq. ft.:$489.47
About this home
HUGE 6000+ Sq Foot LOT! Walk to WASH Park. Welcome to the captivating charm of "Circa 1918," a meticulously preserved historic Wash Park bungalow located less than 2 blocks from the iconic Washington Park in Denver, CO. Distinguished as one of the only Wash Park bungalows with a pool and a rooftop deck, this home presents an exceptional opportunity for those seeking an extraordinary lifestyle. Step into a world of possibilities as this home unfolds before you. The property stands as a true compound, offering a fully fenced paradise that's primed for summer relaxation and family enjoyment. A thoughtfully designed floor plan welcomes an abundance of natural light through its numerous windows. Notably, a grand top-floor master suite awaits, complete with a luxurious 5-piece master bathroom. On the main level, the historic ambiance is preserved with incredible 1920s built-ins and meticulous attention to detail, all while accommodating two guest rooms. As you venture downstairs to the lower level, you'll be amazed by the continuation of the open layout. Here, a movie theater, a second living space, a wet bar, and a bonus room await, making this an ideal space for entertaining. Whether you are lounging by the pool, enjoying the new rooftop deck, or witnessing breathtaking sunsets by the custom fire pit, this residence is destined to create enduring memories for generations to come. Don't miss the opportunity to own a piece of Denver's history while enjoying the modern luxuries and unparalleled amenities this home offers. SUMMER is coming! Get the POOL ready for summer fun. A MUST SEE!
Contact an agent
Home facts
- Year built:1918
- Listing ID #:8028120
Rooms and interior
- Bedrooms:5
- Total bathrooms:3
- Full bathrooms:3
- Living area:3,514 sq. ft.
Heating and cooling
- Cooling:Air Conditioning-Room
- Heating:Forced Air, Natural Gas
Structure and exterior
- Roof:Composition
- Year built:1918
- Building area:3,514 sq. ft.
- Lot area:0.14 Acres
Schools
- High school:South
- Middle school:Merrill
- Elementary school:Steele
Utilities
- Water:Public
- Sewer:Public Sewer
Finances and disclosures
- Price:$1,720,000
- Price per sq. ft.:$489.47
- Tax amount:$7,022 (2022)
New listings near 1281 S High Street
- Coming Soon
 $2,325,000Coming Soon6 beds 5 baths
$2,325,000Coming Soon6 beds 5 baths720 N Franklin Street, Denver, CO 80218
MLS# 5213988Listed by: COMPASS - DENVER - New
 $310,000Active1 beds 1 baths632 sq. ft.
$310,000Active1 beds 1 baths632 sq. ft.800 N Washington Street #508, Denver, CO 80203
MLS# 8886344Listed by: MEGASTAR REALTY - Coming Soon
 $715,000Coming Soon4 beds 2 baths
$715,000Coming Soon4 beds 2 baths1890 S Monaco Parkway, Denver, CO 80224
MLS# 9171976Listed by: COMPASS - DENVER - New
 $950,000Active5 beds 4 baths3,502 sq. ft.
$950,000Active5 beds 4 baths3,502 sq. ft.2434 S Kirkwood Court, Denver, CO 80222
MLS# 1726530Listed by: HOMESMART REALTY - New
 $525,000Active3 beds 3 baths2,264 sq. ft.
$525,000Active3 beds 3 baths2,264 sq. ft.2142 S Harlan Street, Denver, CO 80227
MLS# 1806357Listed by: HOMESMART REALTY - New
 $575,000Active2 beds 1 baths1,148 sq. ft.
$575,000Active2 beds 1 baths1,148 sq. ft.3817 Osage Street, Denver, CO 80211
MLS# IR1047293Listed by: KELLER WILLIAMS-ADVANTAGE RLTY - New
 $719,000Active3 beds 3 baths1,872 sq. ft.
$719,000Active3 beds 3 baths1,872 sq. ft.1551 S University Boulevard, Denver, CO 80210
MLS# 2324146Listed by: MEGASTAR REALTY - Coming Soon
 $470,000Coming Soon1 beds 2 baths
$470,000Coming Soon1 beds 2 baths2960 Inca Street #417, Denver, CO 80202
MLS# 3859627Listed by: KELLER WILLIAMS DTC - New
 $590,000Active2 beds 2 baths1,212 sq. ft.
$590,000Active2 beds 2 baths1,212 sq. ft.3457 Ringsby Court #304, Denver, CO 80216
MLS# 4352332Listed by: KENTWOOD REAL ESTATE CHERRY CREEK - New
 $299,900Active1 beds 1 baths704 sq. ft.
$299,900Active1 beds 1 baths704 sq. ft.3050 W 32nd Avenue #102C, Denver, CO 80211
MLS# 4695632Listed by: JPAR - PLATINUM
