1284 Glencoe Street, Denver, CO 80220
Local realty services provided by:Better Homes and Gardens Real Estate Kenney & Company
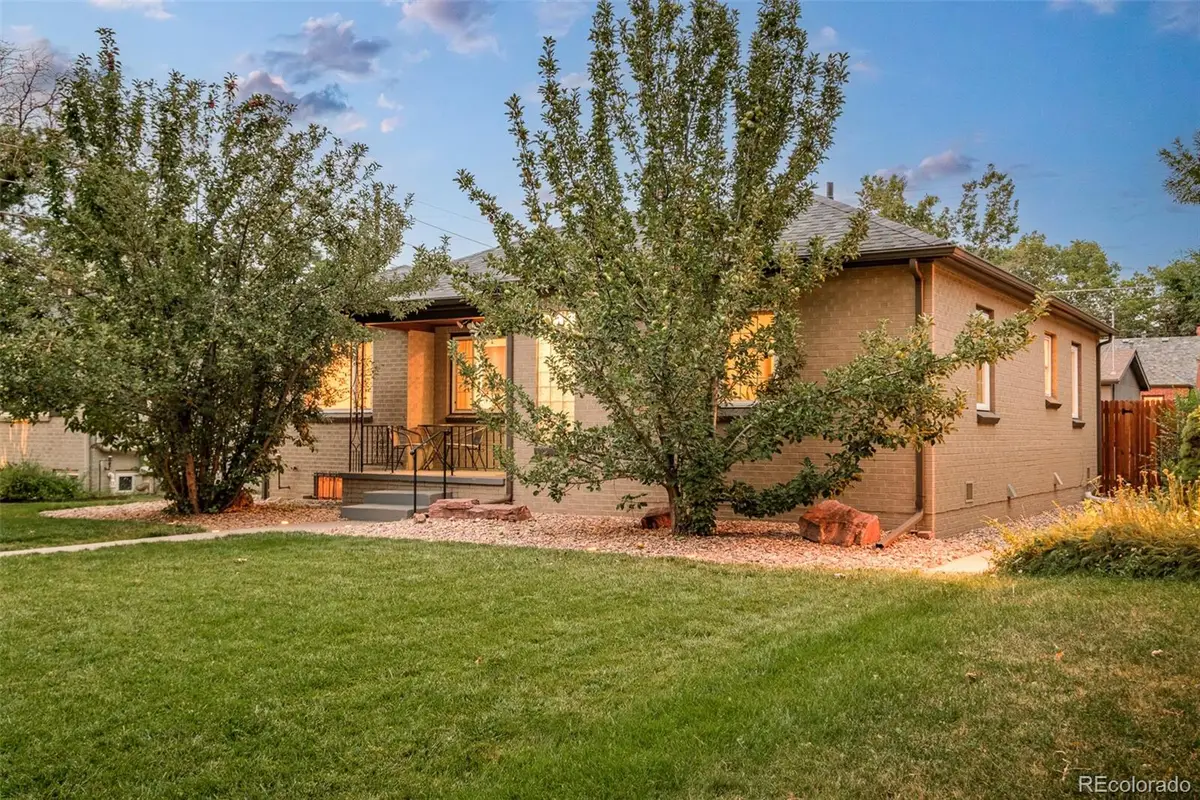
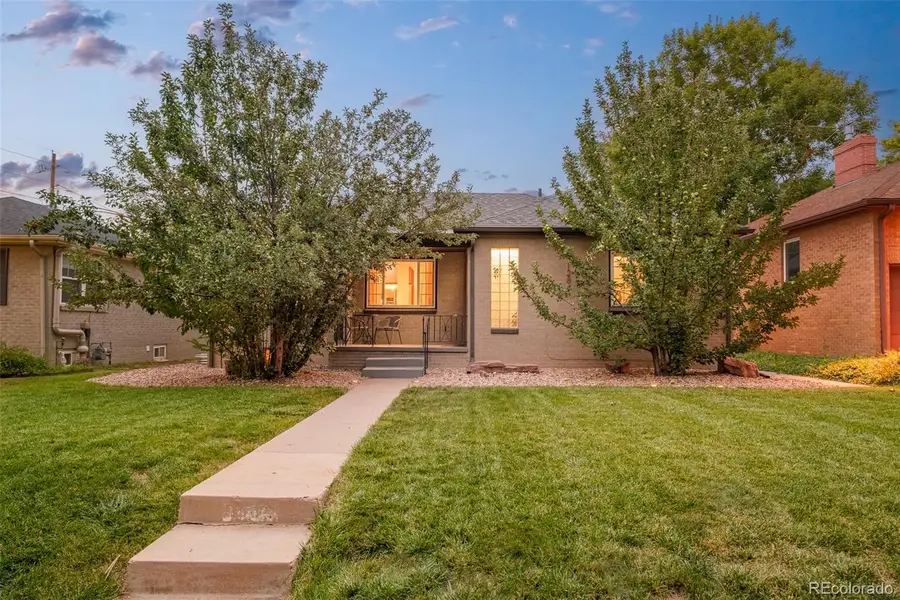
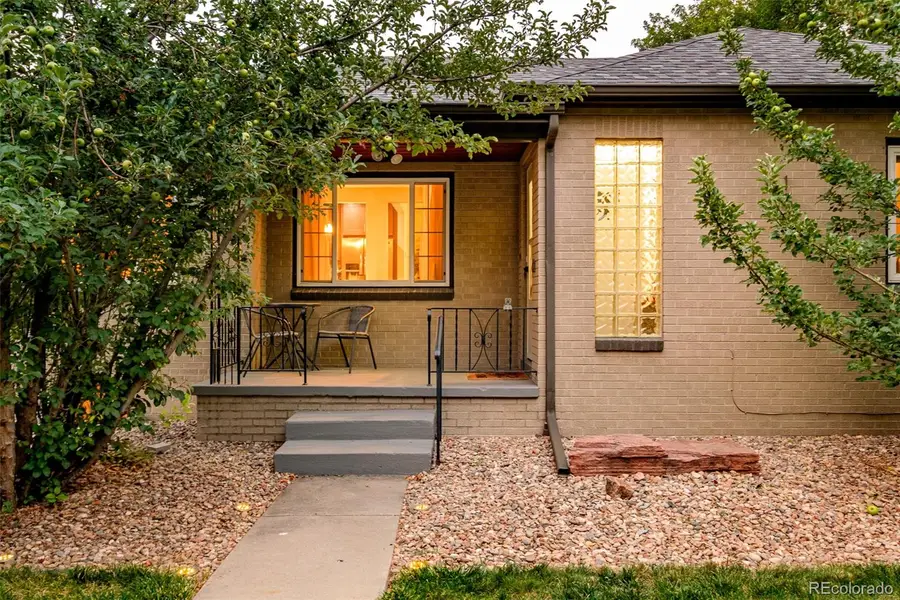
1284 Glencoe Street,Denver, CO 80220
$800,000
- 3 Beds
- 3 Baths
- 1,967 sq. ft.
- Single family
- Active
Upcoming open houses
- Sat, Aug 2311:00 am - 03:00 pm
Listed by:euan grahamEuan@GrahamGroupDenver.com,303-619-4400
Office:milehimodern
MLS#:7639368
Source:ML
Price summary
- Price:$800,000
- Price per sq. ft.:$406.71
About this home
Perfectly positioned in Mayfair, this beautifully updated home captures the essence of modern living with timeless appeal. An inviting covered front porch opens to a luminous living area with gleaming hardwood floors, seamlessly connected to the dining space with contemporary pendant lighting. The kitchen impresses with warm wood cabinetry, quartz countertops, stainless steel appliances and a generous peninsula with seating. A flex space with skylights offers versatility for a home office or fitness area. Two bright main-level bedrooms are complemented by a full bath. The finished basement provides a spacious rec room and a sizable primary suite featuring a serene bath with a double vanity and a walk-in shower. Outdoors, a private, fenced backyard with a patio invites entertaining and relaxation. An attached one-car garage offers additional storage space. Offering close proximity to Colorado Boulevard’s dining, entertainment and conveniences, this residence is a rare Mayfair find.
Contact an agent
Home facts
- Year built:1949
- Listing Id #:7639368
Rooms and interior
- Bedrooms:3
- Total bathrooms:3
- Full bathrooms:1
- Half bathrooms:1
- Living area:1,967 sq. ft.
Heating and cooling
- Cooling:Air Conditioning-Room
- Heating:Forced Air, Natural Gas
Structure and exterior
- Roof:Composition
- Year built:1949
- Building area:1,967 sq. ft.
- Lot area:0.14 Acres
Schools
- High school:George Washington
- Middle school:Hill
- Elementary school:Palmer
Utilities
- Water:Public
- Sewer:Public Sewer
Finances and disclosures
- Price:$800,000
- Price per sq. ft.:$406.71
- Tax amount:$4,369 (2024)
New listings near 1284 Glencoe Street
- New
 $699,900Active4 beds 3 baths9,330 sq. ft.
$699,900Active4 beds 3 baths9,330 sq. ft.2886 S Fenton Street, Denver, CO 80227
MLS# 2044963Listed by: KELLER WILLIAMS REALTY DOWNTOWN LLC - Open Sun, 12 to 3pmNew
 $525,000Active3 beds 1 baths875 sq. ft.
$525,000Active3 beds 1 baths875 sq. ft.4736 Osceola Street, Denver, CO 80212
MLS# 2084868Listed by: MILEHIMODERN - New
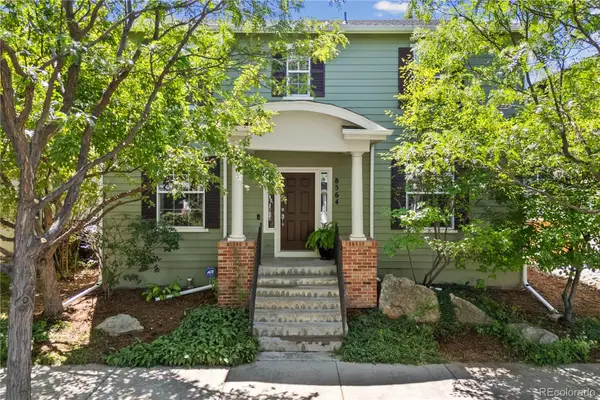 $1,020,000Active5 beds 4 baths4,039 sq. ft.
$1,020,000Active5 beds 4 baths4,039 sq. ft.8564 E 28th Avenue, Denver, CO 80238
MLS# 5035374Listed by: COLDWELL BANKER REALTY 24 - Coming Soon
 $1,999,999Coming Soon4 beds 5 baths
$1,999,999Coming Soon4 beds 5 baths3210 W 27th Avenue, Denver, CO 80211
MLS# 9753460Listed by: YOUR CASTLE REALTY LLC - Coming Soon
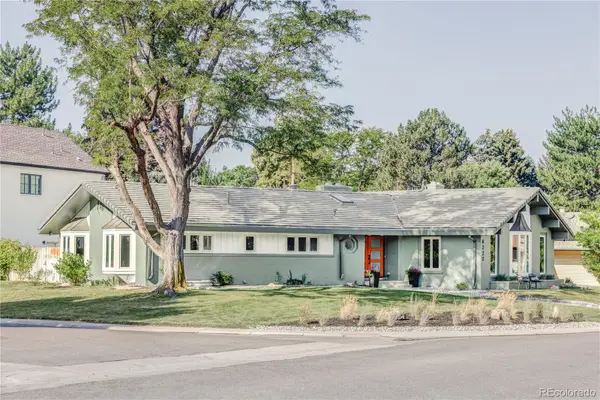 $2,475,000Coming Soon5 beds 5 baths
$2,475,000Coming Soon5 beds 5 baths6220 E 5th Avenue, Denver, CO 80220
MLS# 2180137Listed by: COMPASS - DENVER - New
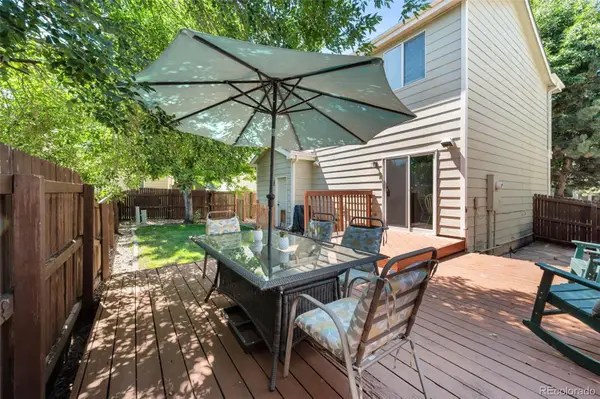 $460,000Active3 beds 2 baths1,107 sq. ft.
$460,000Active3 beds 2 baths1,107 sq. ft.4265 W Kenyon Avenue, Denver, CO 80236
MLS# 3149988Listed by: COMPASS - DENVER - Coming SoonOpen Sat, 10am to 12pm
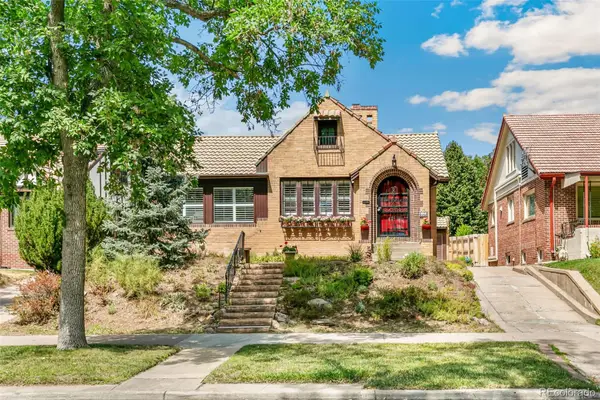 $1,250,000Coming Soon2 beds 2 baths
$1,250,000Coming Soon2 beds 2 baths4621 E 17th Avenue Parkway, Denver, CO 80220
MLS# 6732052Listed by: KELLER WILLIAMS INTEGRITY REAL ESTATE LLC - New
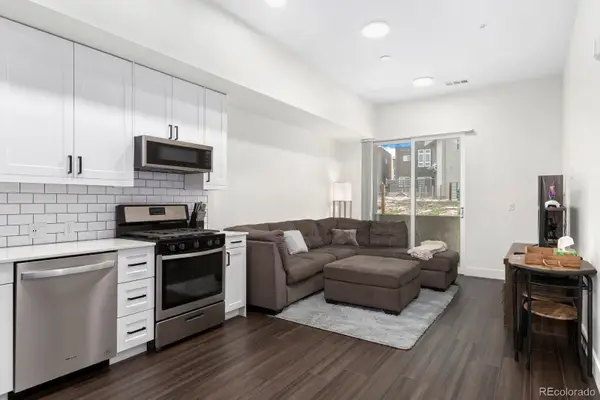 $374,950Active2 beds 1 baths801 sq. ft.
$374,950Active2 beds 1 baths801 sq. ft.2876 W 53rd Avenue #111, Denver, CO 80221
MLS# 8378806Listed by: REDFIN CORPORATION - New
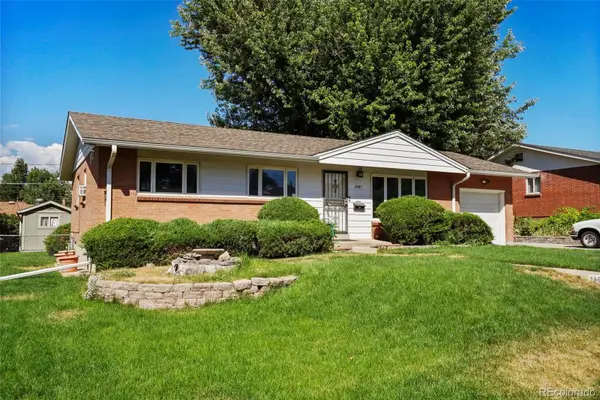 $525,000Active4 beds 2 baths2,294 sq. ft.
$525,000Active4 beds 2 baths2,294 sq. ft.2987 S Stuart Street, Denver, CO 80236
MLS# 8634985Listed by: IGO REALTY

