1284 Osceola St Street, Denver, CO 80204
Local realty services provided by:Better Homes and Gardens Real Estate Kenney & Company
1284 Osceola St Street,Denver, CO 80204
$589,900
- 2 Beds
- 4 Baths
- 1,404 sq. ft.
- Townhouse
- Active
Listed by: phillip heepphilheep@gmail.com,303-588-6885
Office: all in real estate llc.
MLS#:8644656
Source:ML
Price summary
- Price:$589,900
- Price per sq. ft.:$420.16
About this home
Panoramic views of downtown, and the mountains from this expansive full rooftop deck. Ready for your pergola and grill, or maybe a hot tub, with partial privacy walls and decking installed. Walk to the train or bike path nearby to get downtown fast. High end upgrades in this great townhouse, with 4 bathrooms including an incredible en suite primary bathroom, best shower! and expansive closets. Private exterior entrance and garage for up to 2 cars plus storage. Bedroom level laundry. Mud room and half bath great you on the entry level. The great room has a large kitchen island and lots of space. Fireplace area can be the dining area or switch it to do your living space on either side of the gourmet kitchen. Like new , completed less than 5 years ago by a quality Builder. Positive rental income history, or make it your own. NO formal HOA, voluntary one for snow and general public area upkeep. Economic opportunity zone programs may be available for Buyers and investors.. Request information for details with LenderPhil.com MLO#2606667. Buyer should always verify information.
Contact an agent
Home facts
- Year built:2021
- Listing ID #:8644656
Rooms and interior
- Bedrooms:2
- Total bathrooms:4
- Full bathrooms:1
- Half bathrooms:2
- Living area:1,404 sq. ft.
Heating and cooling
- Cooling:Central Air
- Heating:Forced Air
Structure and exterior
- Roof:Membrane
- Year built:2021
- Building area:1,404 sq. ft.
Schools
- High school:North
- Middle school:Strive Lake
- Elementary school:Eagleton
Utilities
- Water:Public
- Sewer:Public Sewer
Finances and disclosures
- Price:$589,900
- Price per sq. ft.:$420.16
- Tax amount:$3,079 (2024)
New listings near 1284 Osceola St Street
- New
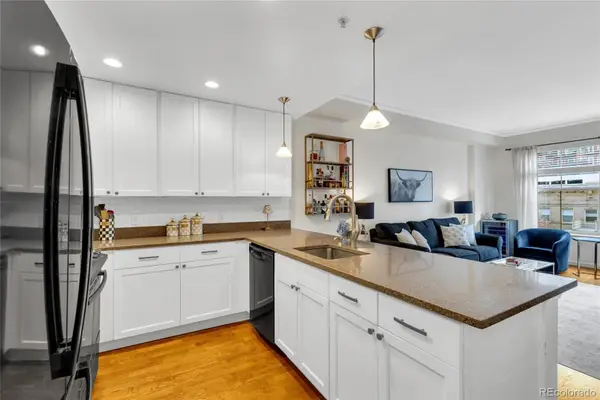 $399,900Active1 beds 2 baths836 sq. ft.
$399,900Active1 beds 2 baths836 sq. ft.1975 N Grant Street #325, Denver, CO 80203
MLS# 2750146Listed by: KENTWOOD REAL ESTATE CHERRY CREEK - New
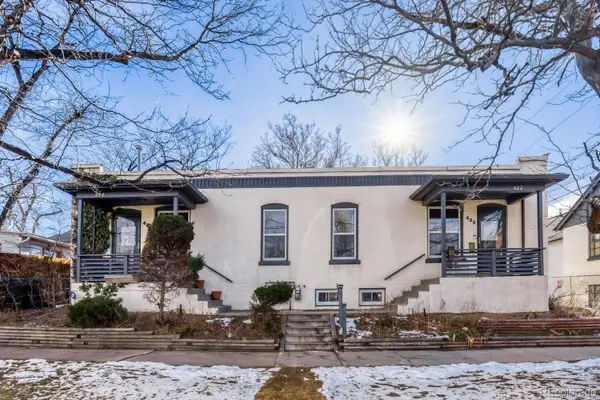 $950,000Active-- beds -- baths1,841 sq. ft.
$950,000Active-- beds -- baths1,841 sq. ft.422 E Tennessee Avenue, Denver, CO 80209
MLS# 2869858Listed by: BROCKMAN GROUP LLC - New
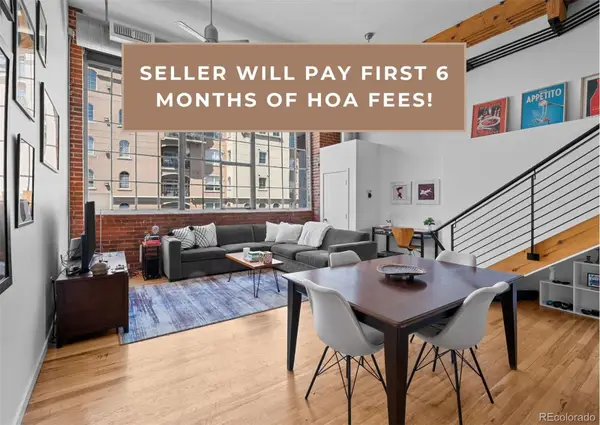 $425,000Active1 beds 1 baths917 sq. ft.
$425,000Active1 beds 1 baths917 sq. ft.1090 Cherokee Street #301, Denver, CO 80204
MLS# 3341711Listed by: KELLER WILLIAMS INTEGRITY REAL ESTATE LLC - New
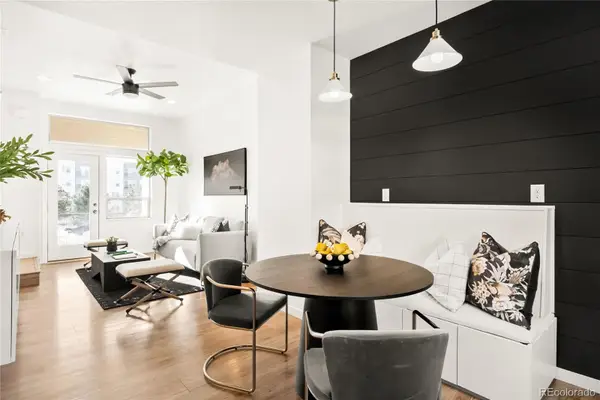 $424,900Active2 beds 2 baths1,187 sq. ft.
$424,900Active2 beds 2 baths1,187 sq. ft.9033 E Northfield Boulevard, Denver, CO 80238
MLS# 4596305Listed by: MILEHIMODERN - New
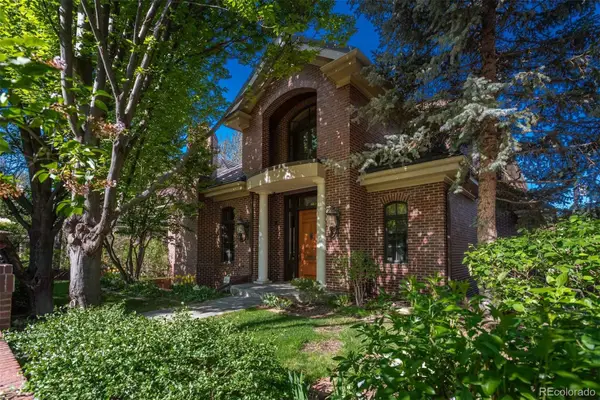 $3,800,000Active4 beds 6 baths7,941 sq. ft.
$3,800,000Active4 beds 6 baths7,941 sq. ft.465 Monroe Street, Denver, CO 80206
MLS# 5151683Listed by: LIV SOTHEBY'S INTERNATIONAL REALTY - New
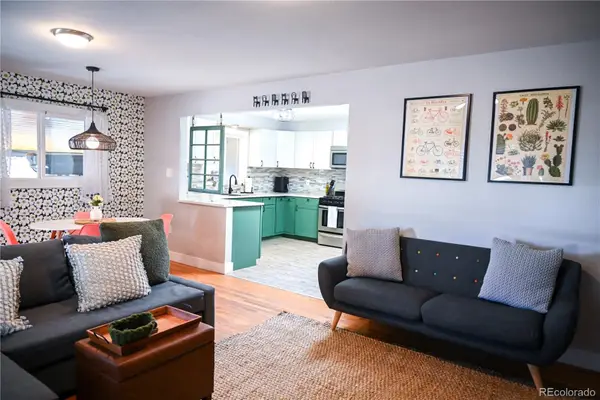 $530,000Active5 beds 3 baths2,236 sq. ft.
$530,000Active5 beds 3 baths2,236 sq. ft.7051 Ruth Way, Denver, CO 80221
MLS# 5929275Listed by: 1 PERCENT LISTS MILE HIGH - Open Sat, 11am to 3pmNew
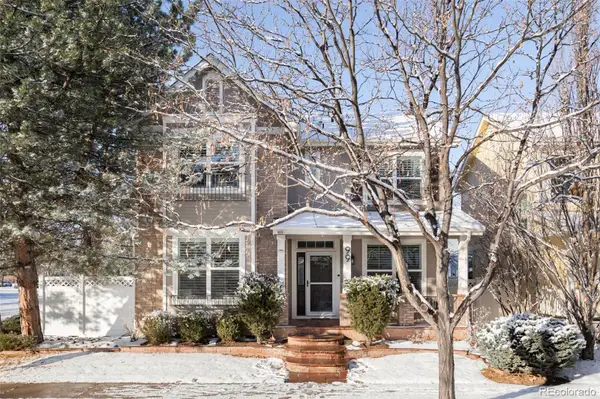 $1,050,000Active4 beds 4 baths2,786 sq. ft.
$1,050,000Active4 beds 4 baths2,786 sq. ft.99 S Syracuse Street, Denver, CO 80230
MLS# 5973932Listed by: MILEHIMODERN - New
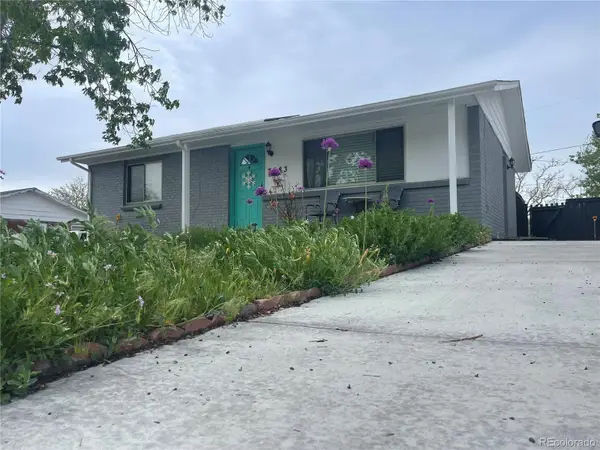 $475,000Active4 beds 2 baths1,850 sq. ft.
$475,000Active4 beds 2 baths1,850 sq. ft.7883 Greenwood Boulevard, Denver, CO 80221
MLS# 6016707Listed by: 1 PERCENT LISTS MILE HIGH - Coming Soon
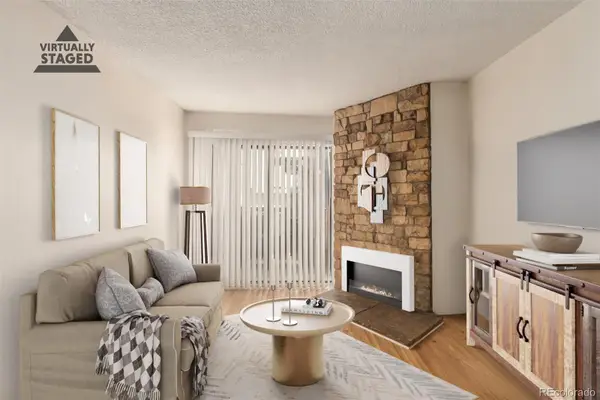 $185,000Coming Soon1 beds 1 baths
$185,000Coming Soon1 beds 1 baths2929 W Floyd Avenue #201, Denver, CO 80236
MLS# 6424196Listed by: REAL BROKER, LLC DBA REAL - New
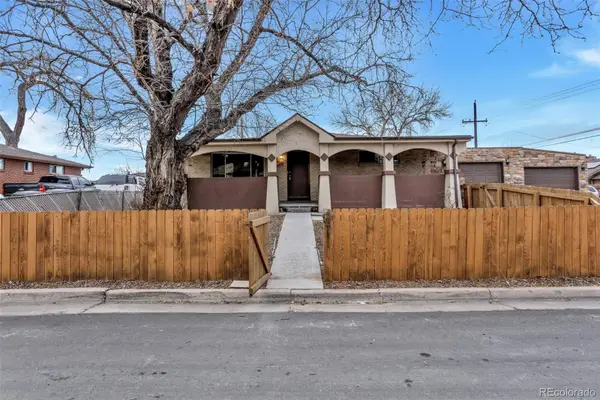 $500,000Active4 beds 2 baths1,982 sq. ft.
$500,000Active4 beds 2 baths1,982 sq. ft.4971 W Hurst Place, Denver, CO 80204
MLS# 7900057Listed by: 1 PERCENT LISTS MILE HIGH
