12951 Vallejo Circle, Denver, CO 80234
Local realty services provided by:Better Homes and Gardens Real Estate Kenney & Company
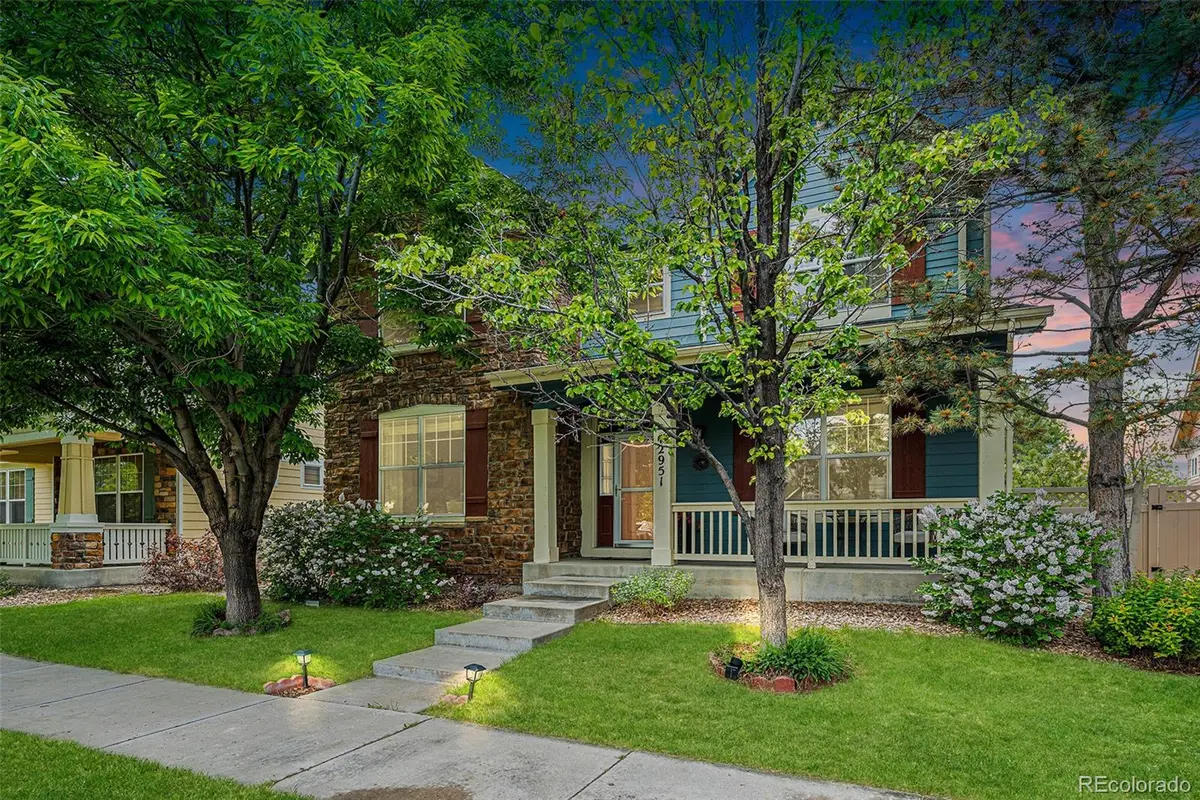
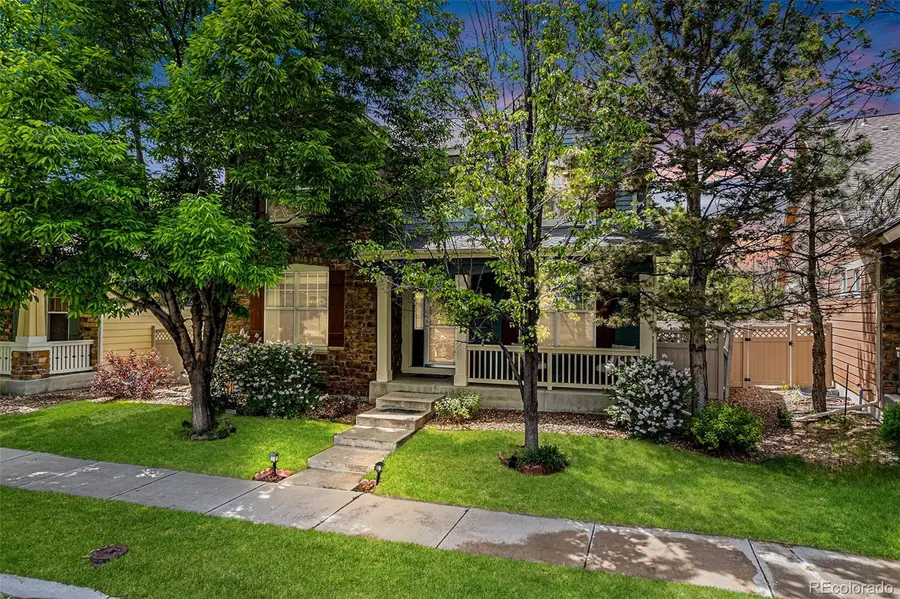
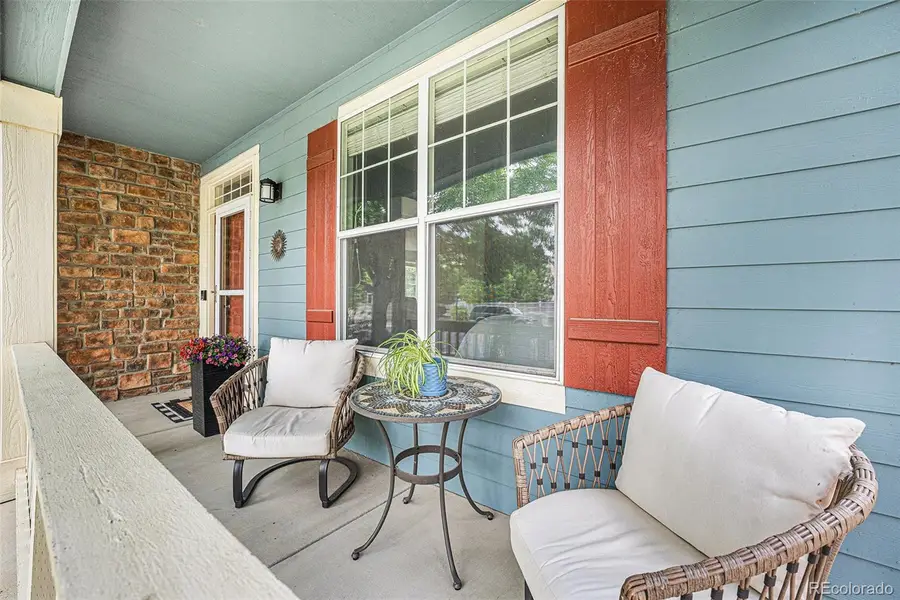
Upcoming open houses
- Sat, Aug 1611:00 am - 01:00 pm
Listed by:john grandtjohn.grandt@compass.com,720-351-8488
Office:compass - denver
MLS#:8103777
Source:ML
Price summary
- Price:$735,000
- Price per sq. ft.:$194.34
- Monthly HOA dues:$75
About this home
If you've been looking for a home that offers more than just a place to live—one that gives you lifestyle, location, and comfort all in one—you’re going to want to see this.
Tucked into a welcoming community just minutes from McKay Lake trails, the Orchard Town Center, Frolic Brewing, and neighborhood parks, this 4-bedroom, 3-bathroom home is thoughtfully designed and move-in ready. Whether you're walking to the nearby school, picking up groceries, or heading to the dog park, everything you need is right outside your front door—and just 25 minutes from Downtown Denver, Boulder, and DIA.
Inside, the home offers modern versatility with a front flex space perfect for a home office. The formal dining room makes a statement with stylish custom wall accents. The open-concept kitchen boasts granite counters, stainless steel appliances, an island with seating, and plenty of cabinet space—perfect for cooking up weekend brunch or prepping weekday meals.
Upstairs, you'll find spacious bedrooms with large windows and a primary suite that includes a gas fireplace and spa-like bathroom with soaking tub, separate shower, and walk-in closet. Downstairs, another full bath and bedroom provide ideal guest accommodations or a separate space for multigenerational living.
But let’s talk about what truly sets this home apart: the backyard lifestyle. Step out onto the oversized deck strung with bistro lighting, perfect for year-round entertaining. Picture yourself relaxing under the trees with a morning coffee, growing herbs in the garden boxes, or winding down in a hot tub—the hookup is ready when you are. With room for grilling, lounging, and gathering around a fire table, this backyard is more than an extension of the house—it’s your personal retreat.
The 2-car garage is wired for an electric vehicle charger, so you're ready for the future, too.
Would it be crazy to imagine this is the one you've been waiting for? Let’s find out together.
Contact an agent
Home facts
- Year built:2006
- Listing Id #:8103777
Rooms and interior
- Bedrooms:4
- Total bathrooms:3
- Full bathrooms:3
- Living area:3,782 sq. ft.
Heating and cooling
- Cooling:Central Air
- Heating:Forced Air, Natural Gas
Structure and exterior
- Roof:Composition
- Year built:2006
- Building area:3,782 sq. ft.
- Lot area:0.11 Acres
Schools
- High school:Legacy
- Middle school:Silver Hills
- Elementary school:Arapahoe Ridge
Utilities
- Water:Public
- Sewer:Public Sewer
Finances and disclosures
- Price:$735,000
- Price per sq. ft.:$194.34
- Tax amount:$4,113 (2024)
New listings near 12951 Vallejo Circle
- Coming Soon
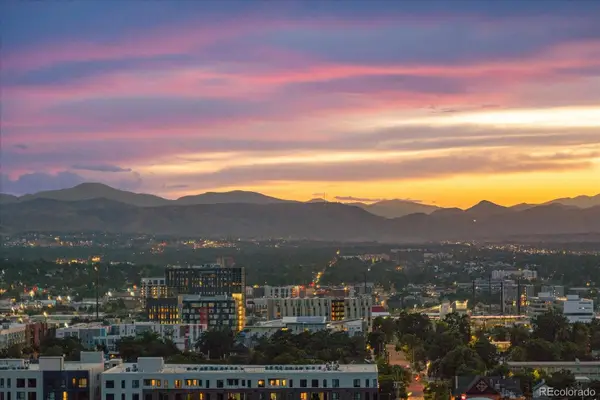 $900,000Coming Soon2 beds 2 baths
$900,000Coming Soon2 beds 2 baths300 W 11 Avenue #18C, Denver, CO 80204
MLS# 3059381Listed by: KELLER WILLIAMS DTC - New
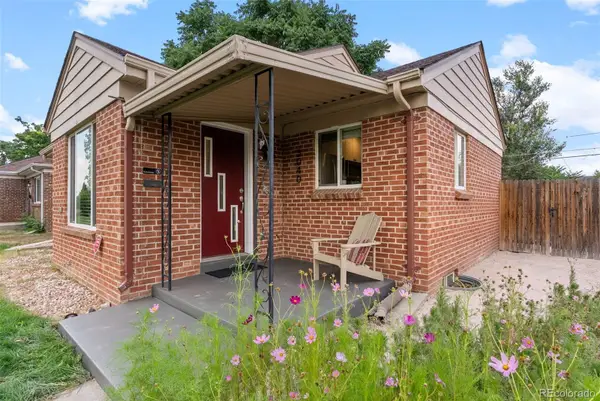 $679,000Active3 beds 2 baths1,684 sq. ft.
$679,000Active3 beds 2 baths1,684 sq. ft.3040 Jasmine Street, Denver, CO 80207
MLS# 2579787Listed by: HOMESMART - New
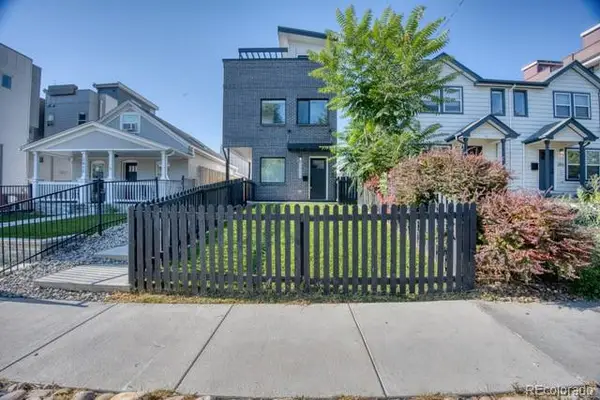 $599,900Active3 beds 3 baths1,399 sq. ft.
$599,900Active3 beds 3 baths1,399 sq. ft.2826 W 24th Avenue, Denver, CO 80211
MLS# 3655517Listed by: BRIXTON REAL ESTATE - New
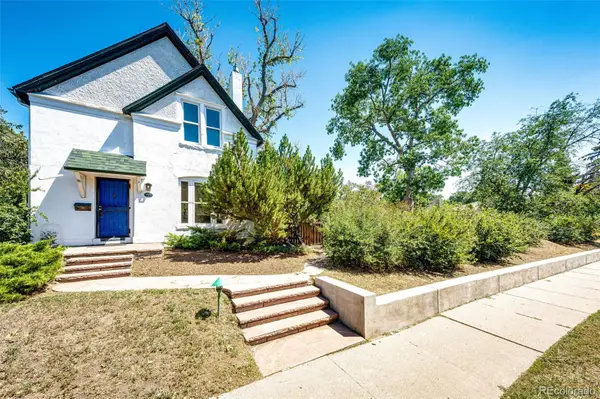 $950,000Active2 beds 2 baths1,968 sq. ft.
$950,000Active2 beds 2 baths1,968 sq. ft.1670 Poplar Street, Denver, CO 80220
MLS# 5383906Listed by: HOMESMART - New
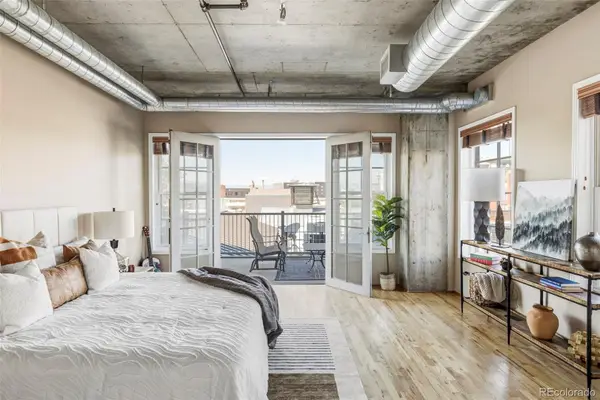 $599,000Active1 beds 2 baths1,267 sq. ft.
$599,000Active1 beds 2 baths1,267 sq. ft.1499 Blake Street #4O, Denver, CO 80202
MLS# 5900322Listed by: MILEHIMODERN - Open Sat, 11am to 1pmNew
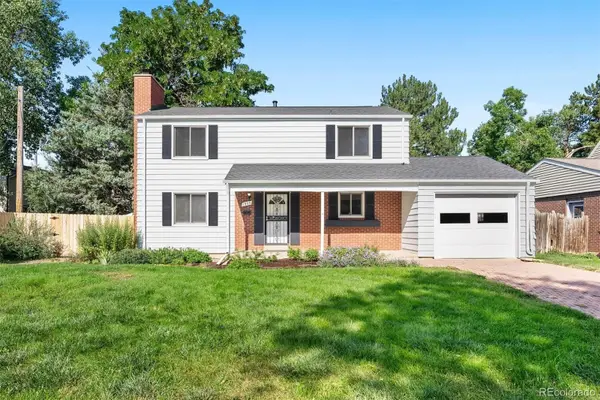 $650,000Active4 beds 3 baths2,097 sq. ft.
$650,000Active4 beds 3 baths2,097 sq. ft.1983 S Leyden Street, Denver, CO 80224
MLS# 8621445Listed by: LIV SOTHEBY'S INTERNATIONAL REALTY - New
 $402,420Active2 beds 2 baths1,024 sq. ft.
$402,420Active2 beds 2 baths1,024 sq. ft.8200 E 8th Avenue #1203, Denver, CO 80230
MLS# 8912012Listed by: 1 PERCENT LISTS MILE HIGH - New
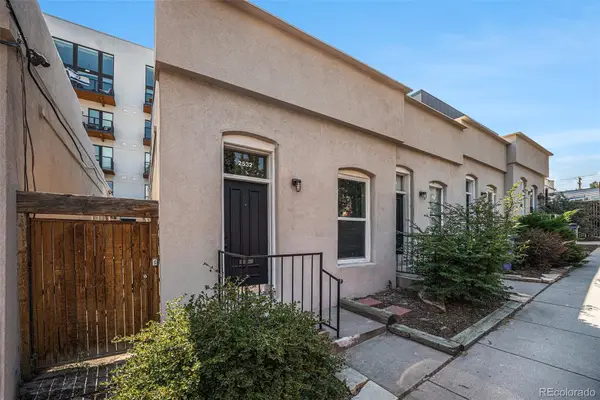 $365,000Active1 beds 1 baths746 sq. ft.
$365,000Active1 beds 1 baths746 sq. ft.2532 Kensing Court, Denver, CO 80211
MLS# 9643935Listed by: NEW VISION REALTY - New
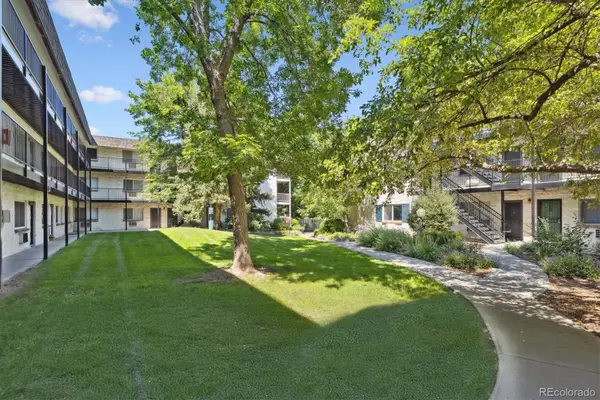 $215,000Active2 beds 1 baths874 sq. ft.
$215,000Active2 beds 1 baths874 sq. ft.5875 E Iliff Avenue #121, Denver, CO 80222
MLS# 2654513Listed by: RE/MAX ALLIANCE - Open Sat, 1 to 3pmNew
 $1,700,000Active4 beds 4 baths3,772 sq. ft.
$1,700,000Active4 beds 4 baths3,772 sq. ft.3636 Osage Street, Denver, CO 80211
MLS# 3664825Listed by: 8Z REAL ESTATE
