1309 Vrain Street, Denver, CO 80204
Local realty services provided by:Better Homes and Gardens Real Estate Kenney & Company
Listed by:steven kinneysteve@skinneyproperty.com,303-475-8200
Office:re/max professionals
MLS#:3707167
Source:ML
Price summary
- Price:$650,000
- Price per sq. ft.:$335.22
About this home
Have you been searching for a red-brick Tudor w/ wonderful architecture; one on a great block; in a fun neighborhood that’s quickly & easily walkable/rollable to many fun hangouts; and, something that offers some versatility to help offset the payment until you can re-fi into a lower mortgage rate? If so, 1309 Vrain is a wonderful find!
From the moment you walk in the door, you’ll be charmed by so many things. The luminescent deco block in the entryway & kitchen, coved ceilings, two wonderful fireplaces, great built-ins, a lot of natural light & simultaneously having nice privacy. It was just-repainted, it has nice hardwoods & the kitchen and bathrooms have each been updated.
The basement has a mother-in-law apartment in it with a kitchenette. Its perfect to host friends and/or family! Or, maybe you choose to rent it out for ten key summertime concert weekends @ $200+/night. Another option is to have a housemate who you don’t need to share either a bathroom or kitchen with – and until you can re-fi into a lower mortgage it may seem like a very wise thing to do. Regardless, the versatility is amazing.
This is certainly one of the best five blocks of West End/West Colfax.
This home has an OWNED PV solar system that makes a lot of electricity. No payments on it – just benefits.
From here you’re skipping/rolling distance (four blocks) to the 177 acre park Sloan’s Lake Park; three blocks to what’s hot at St Anthony’s Redevelopment (Alamo Drafthouse, Starbucks, BarFly, The Patio at Sloan’s & many more). Edgewater Public Market is 1.0 miles from here. The W-Line light rail station is six blocks for access to Golden & to downtown with connections to the airport. The Auraria Campus is 2.4 miles & CO Convention Center is 2.7 miles which are nine and 12-minute bike rides respectively (longer coming back up the hill).
The value here is outstanding. Please come take a look!
Contact an agent
Home facts
- Year built:1948
- Listing ID #:3707167
Rooms and interior
- Bedrooms:3
- Total bathrooms:2
- Full bathrooms:1
- Living area:1,939 sq. ft.
Heating and cooling
- Cooling:Evaporative Cooling
- Heating:Forced Air, Natural Gas
Structure and exterior
- Roof:Composition, Shingle
- Year built:1948
- Building area:1,939 sq. ft.
- Lot area:0.14 Acres
Schools
- High school:North
- Middle school:Strive Lake
- Elementary school:Colfax
Utilities
- Water:Public
- Sewer:Public Sewer
Finances and disclosures
- Price:$650,000
- Price per sq. ft.:$335.22
- Tax amount:$2,949 (2024)
New listings near 1309 Vrain Street
 $529,000Active3 beds 2 baths1,658 sq. ft.
$529,000Active3 beds 2 baths1,658 sq. ft.1699 S Canosa Court, Denver, CO 80219
MLS# 1709600Listed by: GUIDE REAL ESTATE $650,000Active3 beds 2 baths1,636 sq. ft.
$650,000Active3 beds 2 baths1,636 sq. ft.1760 S Monroe Street, Denver, CO 80210
MLS# 2095803Listed by: BROKERS GUILD HOMES $419,900Active3 beds 2 baths1,947 sq. ft.
$419,900Active3 beds 2 baths1,947 sq. ft.9140 E Cherry Creek South Drive #E, Denver, CO 80231
MLS# 2125607Listed by: COMPASS - DENVER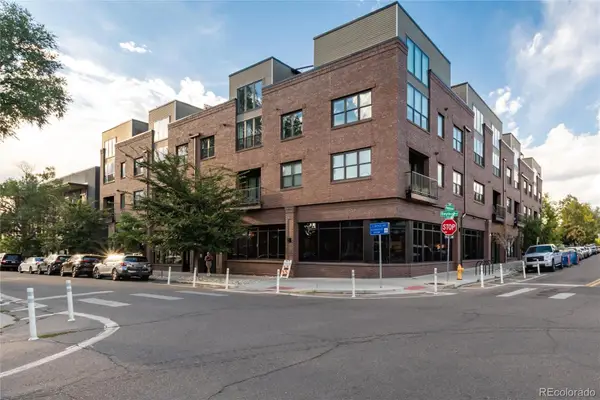 $700,000Active2 beds 2 baths1,165 sq. ft.
$700,000Active2 beds 2 baths1,165 sq. ft.431 E Bayaud Avenue #R314, Denver, CO 80209
MLS# 2268544Listed by: THE AGENCY - DENVER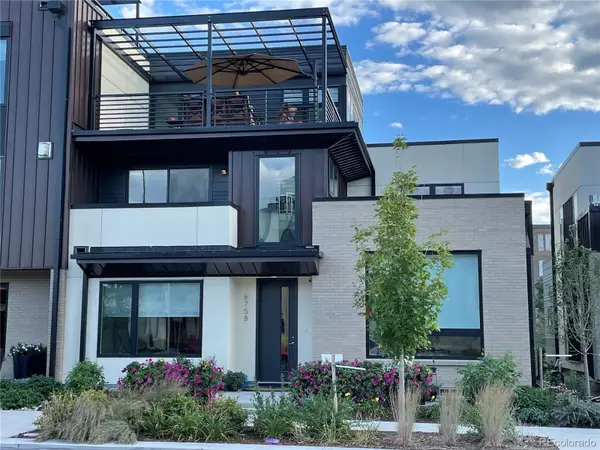 $1,525,000Active4 beds 5 baths3,815 sq. ft.
$1,525,000Active4 beds 5 baths3,815 sq. ft.6758 E Lowry Boulevard, Denver, CO 80230
MLS# 2563763Listed by: RE/MAX OF CHERRY CREEK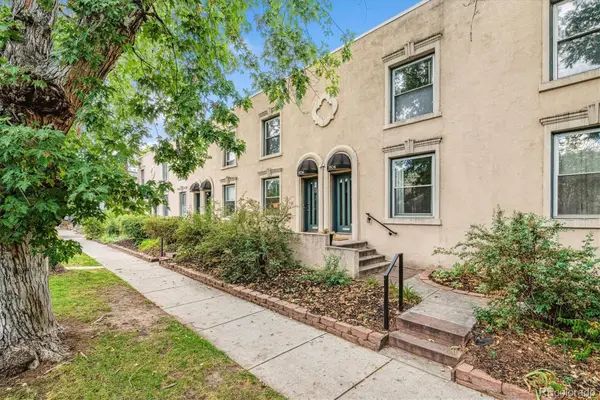 $575,000Active2 beds 2 baths1,624 sq. ft.
$575,000Active2 beds 2 baths1,624 sq. ft.1906 E 17th Avenue, Denver, CO 80206
MLS# 2590366Listed by: OLSON REALTY GROUP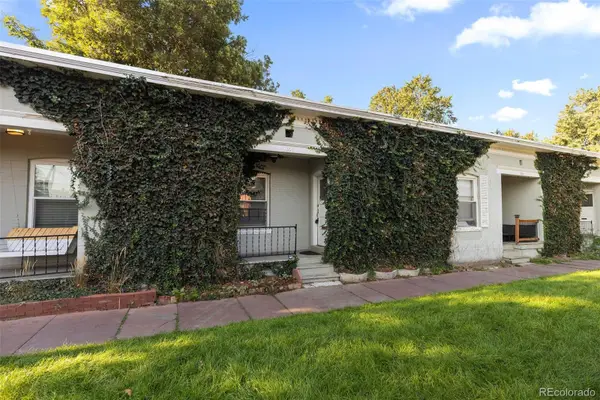 $385,000Active1 beds 1 baths733 sq. ft.
$385,000Active1 beds 1 baths733 sq. ft.1006 E 9th Avenue, Denver, CO 80218
MLS# 2965517Listed by: APTAMIGO, INC.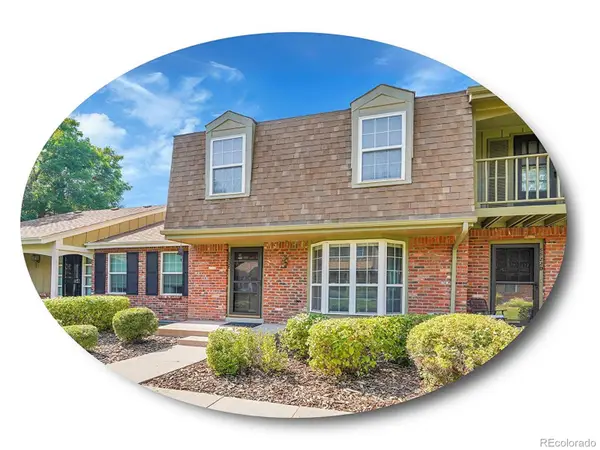 $398,500Active2 beds 3 baths2,002 sq. ft.
$398,500Active2 beds 3 baths2,002 sq. ft.8822 E Amherst Drive #E, Denver, CO 80231
MLS# 3229858Listed by: THE STELLER GROUP, INC $699,999Active2 beds 3 baths1,512 sq. ft.
$699,999Active2 beds 3 baths1,512 sq. ft.1619 N Franklin Street, Denver, CO 80218
MLS# 3728710Listed by: HOME SAVINGS REALTY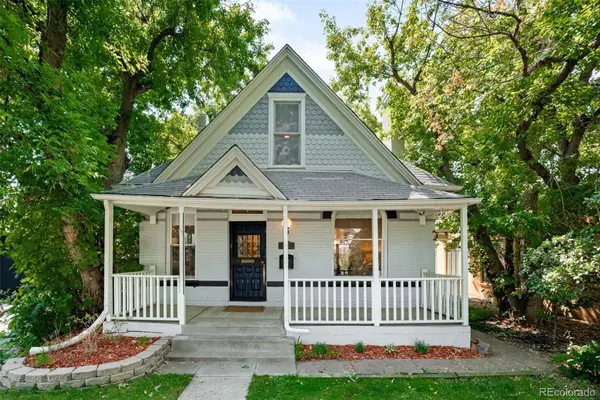 $945,000Active3 beds 3 baths2,045 sq. ft.
$945,000Active3 beds 3 baths2,045 sq. ft.3234 W 23rd Avenue, Denver, CO 80211
MLS# 3739653Listed by: COMPASS - DENVER
