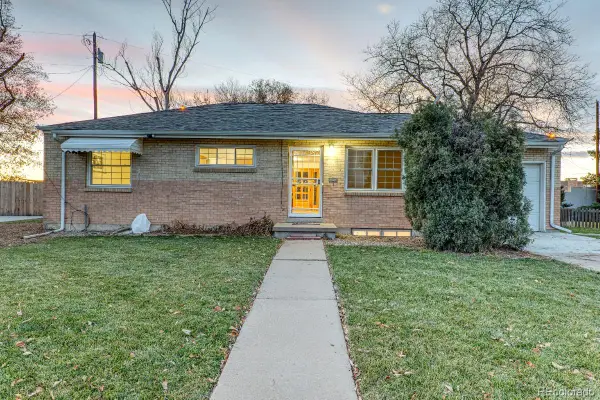131 N Sherman Street, Denver, CO 80203
Local realty services provided by:Better Homes and Gardens Real Estate Kenney & Company
131 N Sherman Street,Denver, CO 80203
$1,970,000
- 8 Beds
- 5 Baths
- 5,822 sq. ft.
- Single family
- Active
Listed by: vivi gloriodvivi@teamvivi.com,303-847-1868
Office: exp realty, llc.
MLS#:6311753
Source:ML
Price summary
- Price:$1,970,000
- Price per sq. ft.:$338.37
About this home
Spectacular historic Victorian mansion blending classic finishes with modern conveniences! An immediate sense of awe fills you upon entering the home as you're greeted by ornate detailed woodwork throughout the foyer and staircase. Artisan fireplace mantles, numerous stained-glass windows and 10' functioning pocket doors are among the well-preserved features. The renovated kitchen has been updated with custom cabinets, Thermador appliances, period specific soapstone countertops and a back staircase to the second level. Here you will find spacious guest rooms that easily configure into a home office or study, a laundry closet, and a fabulous master suite with two fireplaces, a walk-in closet and a private balcony to enjoy your morning coffee. Ascend the newly carpeted stairs to the third level, pausing at the toot enjoy panoramic mountain views to the West. Creative renovations have maximized usable space with additional guest rooms, a 3/4 bathroom and a front recreation room pre-wired for an entertainment system. the semi-finished basement contains a photography darkroom and workshop, but has limitless potential to finish as a 2 bed, 3/4 bath short or long term rental with a private separate entrance! The backyard oasis offers both a brick and slate patio, garden beds and a two car garage with the potential to add a "pop top" studio apartment. An absolute must see, come explore this architectural masterpiece and savor the experience of quintessential craftsmanship!
Contact an agent
Home facts
- Year built:1890
- Listing ID #:6311753
Rooms and interior
- Bedrooms:8
- Total bathrooms:5
- Full bathrooms:2
- Half bathrooms:1
- Living area:5,822 sq. ft.
Heating and cooling
- Cooling:Central Air
- Heating:Forced Air
Structure and exterior
- Roof:Composition
- Year built:1890
- Building area:5,822 sq. ft.
- Lot area:0.14 Acres
Schools
- High school:South
- Middle school:Grant
- Elementary school:Dora Moore
Utilities
- Water:Public
- Sewer:Public Sewer
Finances and disclosures
- Price:$1,970,000
- Price per sq. ft.:$338.37
- Tax amount:$9,515 (2024)
New listings near 131 N Sherman Street
- New
 $535,000Active3 beds 1 baths2,184 sq. ft.
$535,000Active3 beds 1 baths2,184 sq. ft.2785 S Hudson Street, Denver, CO 80222
MLS# 2997352Listed by: CASEY & CO. - New
 $725,000Active5 beds 3 baths2,444 sq. ft.
$725,000Active5 beds 3 baths2,444 sq. ft.6851 E Iliff Place, Denver, CO 80224
MLS# 2417153Listed by: HIGH RIDGE REALTY - New
 $500,000Active2 beds 3 baths2,195 sq. ft.
$500,000Active2 beds 3 baths2,195 sq. ft.6000 W Floyd Avenue #212, Denver, CO 80227
MLS# 3423501Listed by: EQUITY COLORADO REAL ESTATE - New
 $889,000Active2 beds 2 baths1,445 sq. ft.
$889,000Active2 beds 2 baths1,445 sq. ft.4735 W 38th Avenue, Denver, CO 80212
MLS# 8154528Listed by: LIVE.LAUGH.DENVER. REAL ESTATE GROUP - New
 $798,000Active3 beds 2 baths2,072 sq. ft.
$798,000Active3 beds 2 baths2,072 sq. ft.2842 N Glencoe Street, Denver, CO 80207
MLS# 2704555Listed by: COMPASS - DENVER - New
 $820,000Active5 beds 5 baths2,632 sq. ft.
$820,000Active5 beds 5 baths2,632 sq. ft.944 Ivanhoe Street, Denver, CO 80220
MLS# 6464709Listed by: SARA SELLS COLORADO - New
 $400,000Active5 beds 2 baths1,924 sq. ft.
$400,000Active5 beds 2 baths1,924 sq. ft.301 W 78th Place, Denver, CO 80221
MLS# 7795349Listed by: KELLER WILLIAMS PREFERRED REALTY - Coming Soon
 $924,900Coming Soon5 beds 4 baths
$924,900Coming Soon5 beds 4 baths453 S Oneida Way, Denver, CO 80224
MLS# 8656263Listed by: BROKERS GUILD HOMES - Coming Soon
 $360,000Coming Soon2 beds 2 baths
$360,000Coming Soon2 beds 2 baths9850 W Stanford Avenue #D, Littleton, CO 80123
MLS# 5719541Listed by: COLDWELL BANKER REALTY 18 - New
 $375,000Active2 beds 2 baths1,044 sq. ft.
$375,000Active2 beds 2 baths1,044 sq. ft.8755 W Berry Avenue #201, Littleton, CO 80123
MLS# 2529716Listed by: KENTWOOD REAL ESTATE CHERRY CREEK
