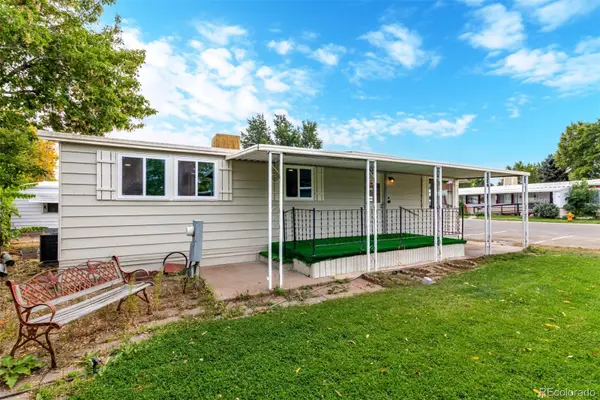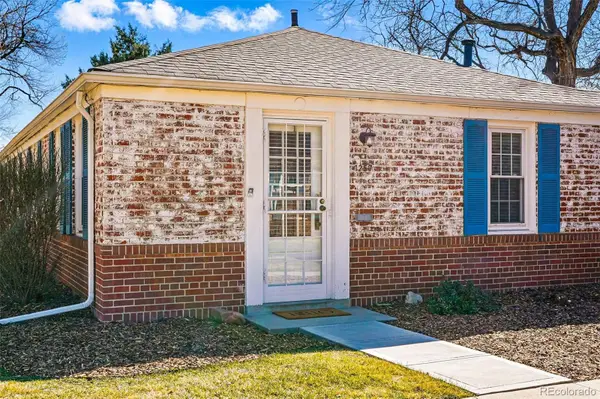1313 N Williams Street #1602, Denver, CO 80218
Local realty services provided by:Better Homes and Gardens Real Estate Kenney & Company
Listed by:trish kelly720-331-6377
Office:grant real estate company
MLS#:9909347
Source:ML
Price summary
- Price:$675,000
- Price per sq. ft.:$474.68
- Monthly HOA dues:$780
About this home
PENTHOUSE LIVING ACROSS THE STREET FROM OUR BELOVED CHEESMAN PARK!! Welcome to your elevated escape in the heart of Denver — a sun-soaked, top-floor penthouse perched above the treetops of Cheesman Park! This rare 2 bedroom, 2 bath condo offers million-dollar views and exclusive access to a rooftop sky deck, perfect for morning coffee, sunset wine or stargazing under the Denver skyline! Step inside to find soaring vaulted ceilings and brand-new skylight windows that flood the open-concept layout with natural light! The cozy living room features a charming wood-burning fireplace, while the flexible sitting area and built-in office nook offer serene work-from-home options with inspiring views! Stylish kitchen equipped with stainless steel appliances, granite countertops and a convenient breakfast bar! The primary suite offers a private retreat with an ensuite bathroom and generous closet space with a rare in unit washer and dryer! The guest bedroom is warm and welcoming, with an adjacent 3/4 bathroom! Central A/C, one underground garage parking space and a double storage unit! Luxury amenities include a year-round indoor pool, hot tub, sauna, and steam room — all within a secure, well-maintained building! Less than 100 steps to Cheesman Park and minutes to the Denver Botanic Gardens, this location offers unbeatable access to Denver’s cultural gems: City Park, Museum of Nature & Science, Zoo, Golf Course and the new 9+CO shopping and dining! Local favorites like Potager, Liks Ice Cream, Secret Garden, Thump Coffee, Steuben’s, Illegal Pete’s and VooDoo Donuts are all nearby! Whether you're seeking peaceful mornings, walkable adventures or vibrant city living, this penthouse delivers it all with endless views!! OPEN HOUSE SATURDAY!!
Contact an agent
Home facts
- Year built:1975
- Listing ID #:9909347
Rooms and interior
- Bedrooms:2
- Total bathrooms:2
- Full bathrooms:1
- Living area:1,422 sq. ft.
Heating and cooling
- Cooling:Central Air
- Heating:Hot Water
Structure and exterior
- Roof:Concrete, Membrane
- Year built:1975
- Building area:1,422 sq. ft.
Schools
- High school:East
- Middle school:Morey
- Elementary school:Dora Moore
Utilities
- Water:Public
- Sewer:Public Sewer
Finances and disclosures
- Price:$675,000
- Price per sq. ft.:$474.68
- Tax amount:$3,283 (2024)
New listings near 1313 N Williams Street #1602
 $389,000Active2 beds 3 baths1,211 sq. ft.
$389,000Active2 beds 3 baths1,211 sq. ft.783 S Locust Street, Denver, CO 80224
MLS# 1567374Listed by: BROKERS GUILD HOMES $350,000Active3 beds 3 baths1,888 sq. ft.
$350,000Active3 beds 3 baths1,888 sq. ft.1200 S Monaco St Parkway #24, Denver, CO 80224
MLS# 1754871Listed by: COLDWELL BANKER GLOBAL LUXURY DENVER $325,000Active3 beds 2 baths1,309 sq. ft.
$325,000Active3 beds 2 baths1,309 sq. ft.6455 E Bates Avenue #4-105, Denver, CO 80222
MLS# 1768637Listed by: REAL BROKER, LLC DBA REAL $1,438,000Active4 beds 4 baths3,199 sq. ft.
$1,438,000Active4 beds 4 baths3,199 sq. ft.4570 Irving Street, Denver, CO 80211
MLS# 2805052Listed by: BRADFORD REAL ESTATE $599,000Active4 beds 4 baths2,244 sq. ft.
$599,000Active4 beds 4 baths2,244 sq. ft.10237 E 31st Avenue, Denver, CO 80238
MLS# 2862960Listed by: COMPASS - DENVER $186,900Active2 beds 1 baths721 sq. ft.
$186,900Active2 beds 1 baths721 sq. ft.9995 E Harvard Avenue #261, Denver, CO 80231
MLS# 3093419Listed by: ATLAS REAL ESTATE GROUP $475,000Active2 beds 2 baths1,825 sq. ft.
$475,000Active2 beds 2 baths1,825 sq. ft.7017 E Girard Avenue, Denver, CO 80224
MLS# 3142139Listed by: EXP REALTY, LLC- New
 $115,000Active3 beds 1 baths1,056 sq. ft.
$115,000Active3 beds 1 baths1,056 sq. ft.3500 S King Street, Denver, CO 80236
MLS# 3718477Listed by: KELLER WILLIAMS ADVANTAGE REALTY LLC  $350,000Active2 beds 1 baths777 sq. ft.
$350,000Active2 beds 1 baths777 sq. ft.1257 Locust Street, Denver, CO 80220
MLS# 4219874Listed by: COMPASS - DENVER $715,000Active3 beds 2 baths1,805 sq. ft.
$715,000Active3 beds 2 baths1,805 sq. ft.35 W Byers Place, Denver, CO 80223
MLS# 4672869Listed by: COMPASS - DENVER
