1313 N Williams Street #301, Denver, CO 80218
Local realty services provided by:Better Homes and Gardens Real Estate Kenney & Company
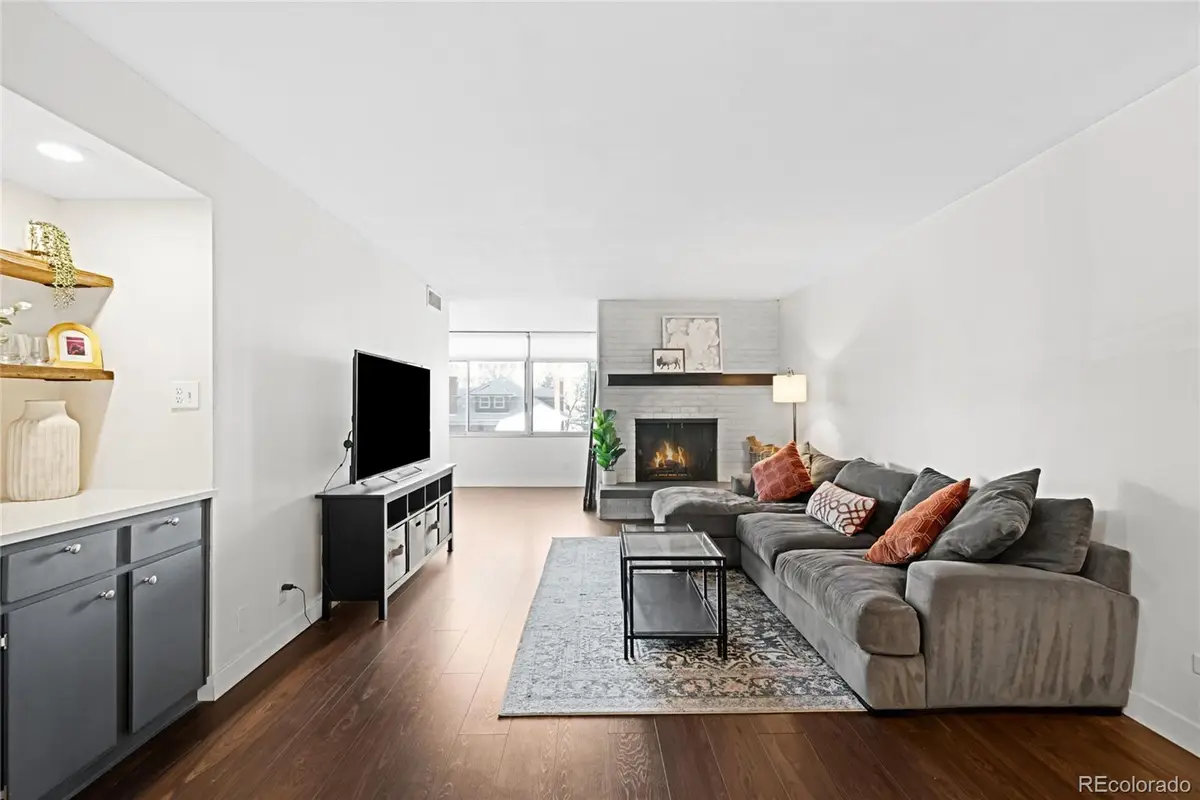
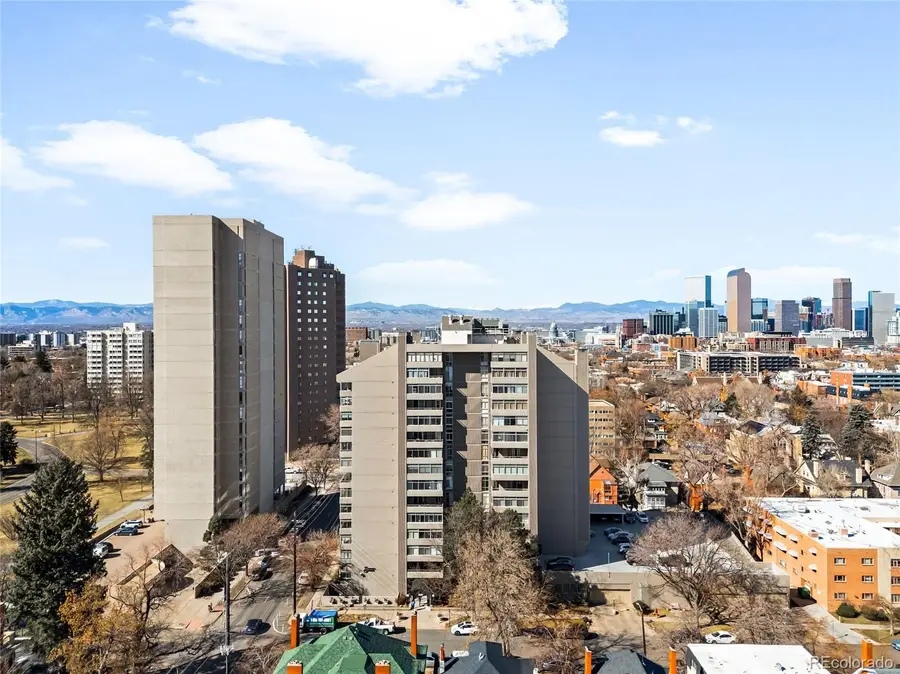

1313 N Williams Street #301,Denver, CO 80218
$430,000
- 2 Beds
- 2 Baths
- 1,144 sq. ft.
- Condominium
- Active
Listed by:nicole palmernicole.palmer@milehimodern.com,203-561-6618
Office:milehimodern
MLS#:9142610
Source:ML
Price summary
- Price:$430,000
- Price per sq. ft.:$375.87
- Monthly HOA dues:$780
About this home
**PREFERRED LENDER SCOTT BENSON (NBKC BANK) WILL PAY FOR 1 YEAR 1 POINT BUYDOWN!**
Perched directly across from Cheesman Park, this remodeled condo offers luxury, convenience and breathtaking views. Thoughtfully updated, this residence is characterized by engineered wood floors, a built-in bar area and a cozy fireplace in the living area. A stunning finished sunroom, framed by expansive glass windows, invites residents to soak in the scenery year-round. Both full baths are elegantly tiled, and the generously sized bedrooms provide spacious and versatile havens. Unparalleled amenities elevate residency in this building, including a fitness center, sauna, steam room, indoor pool and hot tub, plus a rooftop patio with sweeping city and mountain views. The HOA covers all utilities except electricity and has remained remarkably stable over the years. Additional perks include a personal storage locker (301), two deeded garage parking spaces, a resident lounge and convenient app-based laundry on every floor. Enjoy easy access to The Secret Garden restaurant and Cheesman Park’s green space.
Contact an agent
Home facts
- Year built:1975
- Listing Id #:9142610
Rooms and interior
- Bedrooms:2
- Total bathrooms:2
- Full bathrooms:1
- Living area:1,144 sq. ft.
Heating and cooling
- Cooling:Central Air
- Heating:Hot Water, Natural Gas
Structure and exterior
- Roof:Rolled/Hot Mop
- Year built:1975
- Building area:1,144 sq. ft.
Schools
- High school:East
- Middle school:Morey
- Elementary school:Dora Moore
Utilities
- Water:Public
- Sewer:Public Sewer
Finances and disclosures
- Price:$430,000
- Price per sq. ft.:$375.87
- Tax amount:$1,913 (2023)
New listings near 1313 N Williams Street #301
- New
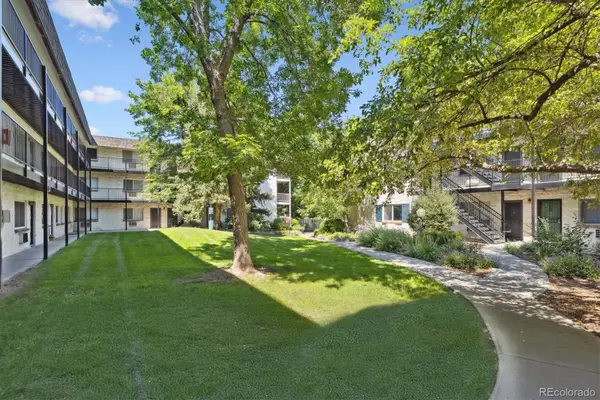 $215,000Active2 beds 1 baths874 sq. ft.
$215,000Active2 beds 1 baths874 sq. ft.5875 E Iliff Avenue #121, Denver, CO 80222
MLS# 2654513Listed by: RE/MAX ALLIANCE - Open Sat, 1 to 3pmNew
 $1,700,000Active4 beds 4 baths3,772 sq. ft.
$1,700,000Active4 beds 4 baths3,772 sq. ft.3636 Osage Street, Denver, CO 80211
MLS# 3664825Listed by: 8Z REAL ESTATE - Open Sat, 10am to 1pmNew
 $1,995,000Active4 beds 4 baths3,596 sq. ft.
$1,995,000Active4 beds 4 baths3,596 sq. ft.621 S Emerson Street, Denver, CO 80209
MLS# 3922951Listed by: COLDWELL BANKER GLOBAL LUXURY DENVER - New
 $475,000Active4 beds 2 baths2,100 sq. ft.
$475,000Active4 beds 2 baths2,100 sq. ft.8681 Hopkins Drive, Denver, CO 80229
MLS# 5422633Listed by: AMERICAN PROPERTY SOLUTIONS - New
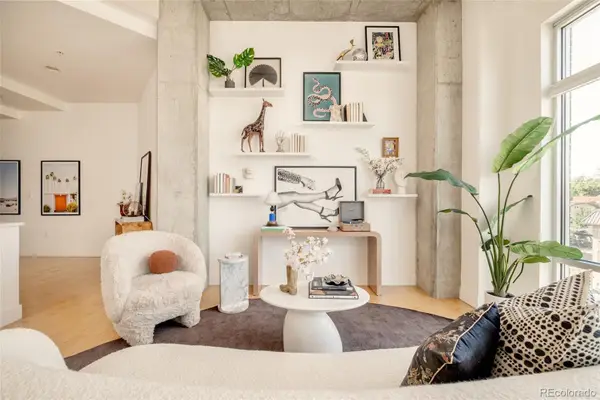 $799,000Active2 beds 2 baths1,140 sq. ft.
$799,000Active2 beds 2 baths1,140 sq. ft.2200 W 29th Avenue #401, Denver, CO 80211
MLS# 6198980Listed by: MILEHIMODERN - New
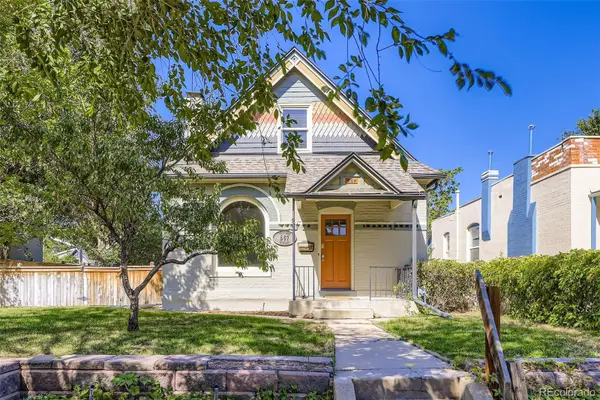 $950,000Active3 beds 3 baths2,033 sq. ft.
$950,000Active3 beds 3 baths2,033 sq. ft.857 S Grant Street, Denver, CO 80209
MLS# 6953810Listed by: SNYDER REALTY TEAM - Coming Soon
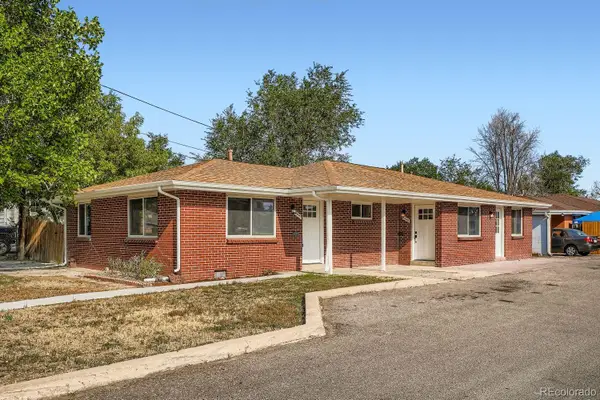 $649,900Coming Soon4 beds 2 baths
$649,900Coming Soon4 beds 2 baths4445 W Tennessee Avenue, Denver, CO 80219
MLS# 8741900Listed by: YOUR CASTLE REAL ESTATE INC - New
 $310,000Active2 beds 1 baths945 sq. ft.
$310,000Active2 beds 1 baths945 sq. ft.2835 S Monaco Parkway #1-202, Denver, CO 80222
MLS# 8832100Listed by: AMERICAN PROPERTY SOLUTIONS - Coming Soon
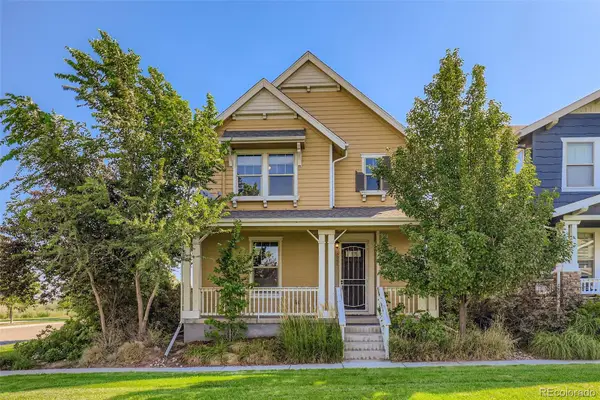 $675,000Coming Soon4 beds 3 baths
$675,000Coming Soon4 beds 3 baths8080 E 55th Avenue, Denver, CO 80238
MLS# 9714791Listed by: RE/MAX OF CHERRY CREEK - New
 $799,000Active3 beds 2 baths1,872 sq. ft.
$799,000Active3 beds 2 baths1,872 sq. ft.2042 S Humboldt Street, Denver, CO 80210
MLS# 3393739Listed by: COMPASS - DENVER
