Local realty services provided by:Better Homes and Gardens Real Estate Kenney & Company
1313 S Clarkson Street #202,Denver, CO 80210
$408,300
- 2 Beds
- 2 Baths
- 962 sq. ft.
- Condominium
- Active
Listed by: kim kronenbergerkim@thekronenbergerteam.com,303-809-4390
Office: re/max professionals
MLS#:4804211
Source:ML
Price summary
- Price:$408,300
- Price per sq. ft.:$424.43
- Monthly HOA dues:$413
About this home
Platt Park Perfection with Parking Galore and a location that is UNBEATABLE! This isn’t your run-of-the-mill Denver condo—it’s got personality. This 2 bed, 2 bath home puts you right where you want to be: across from the Louisiana-Pearl light rail station and just a stroll from South Pearl Street’s restaurants, boutiques, and farmers market. Hungry? Thirsty? Need groceries? Whole Foods, Sprouts, cafés, and breweries are basically your neighbors. Inside, you’ll find a bright, open-concept layout with fresh paint, new LVP floors, and brand NEW carpet that makes kicking off your shoes a joy. The kitchen brings the style with granite counters, stainless steel appliances, and a peninsula for your morning coffee or late-night snacks. Step onto your private balcony when you need a dose of fresh air. The primary suite offers a walk-in closet and a spa-like bath with soaking tub and dual sinks. The second bedroom is flexible—WFH office, guest room, or exercise space—and it’s paired with a sleek shared ¾ bath. In-unit laundry and a private storage locker? Check. Now, let’s talk parking (because in Denver, this is the jackpot): you get a secure underground heated garage spot plus a reserved and deeded outdoor parking space - not to mention all guest parking and convenient street parking. Invite your friends, their friends, and their dogs—everyone gets a parking spot. Outside, enjoy the community’s grills, tables, and seating areas that make city living feel like a backyard BBQ. Whether you’re looking for a turnkey home, a rental with serious appeal, or just a lifestyle upgrade with a side of swagger, this condo delivers.
Contact an agent
Home facts
- Year built:2006
- Listing ID #:4804211
Rooms and interior
- Bedrooms:2
- Total bathrooms:2
- Full bathrooms:1
- Living area:962 sq. ft.
Heating and cooling
- Cooling:Central Air
- Heating:Forced Air, Natural Gas
Structure and exterior
- Year built:2006
- Building area:962 sq. ft.
Schools
- High school:South
- Middle school:Grant
- Elementary school:McKinley-Thatcher
Utilities
- Water:Public
- Sewer:Public Sewer
Finances and disclosures
- Price:$408,300
- Price per sq. ft.:$424.43
- Tax amount:$2,435 (2024)
New listings near 1313 S Clarkson Street #202
- New
 $350,000Active2 beds 3 baths1,645 sq. ft.
$350,000Active2 beds 3 baths1,645 sq. ft.4250 S Olive Street #111, Denver, CO 80237
MLS# 3512230Listed by: MADISON & COMPANY PROPERTIES - New
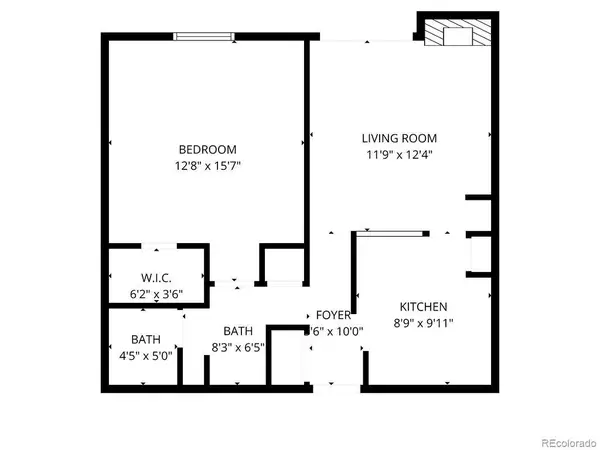 $70,000Active1 beds 1 baths600 sq. ft.
$70,000Active1 beds 1 baths600 sq. ft.1302 S Parker Road #128, Denver, CO 80231
MLS# 5894635Listed by: LPT REALTY - Coming SoonOpen Sat, 11am to 1pm
 $480,000Coming Soon2 beds 1 baths
$480,000Coming Soon2 beds 1 baths4841 Golden Court, Denver, CO 80212
MLS# 9776496Listed by: KELLER WILLIAMS REALTY DOWNTOWN LLC - New
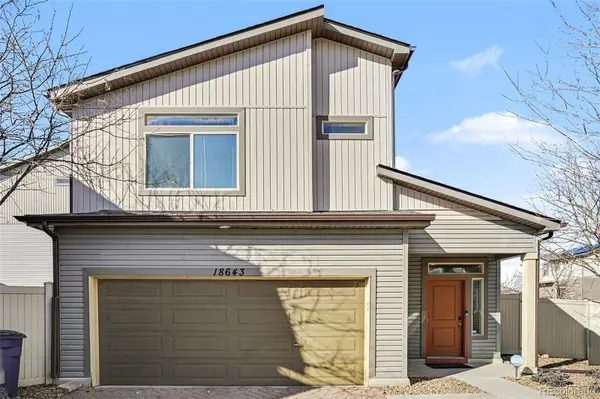 $379,900Active2 beds 3 baths1,171 sq. ft.
$379,900Active2 beds 3 baths1,171 sq. ft.18643 E 50th Place, Denver, CO 80249
MLS# 2460965Listed by: RE/MAX PROFESSIONALS - New
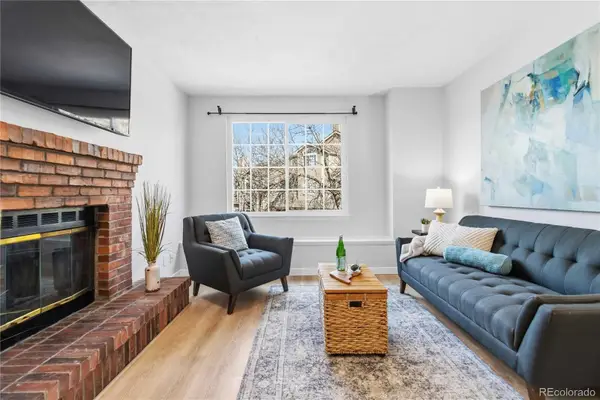 $310,000Active1 beds 1 baths846 sq. ft.
$310,000Active1 beds 1 baths846 sq. ft.4760 S Wadsworth Boulevard #B202, Littleton, CO 80123
MLS# 3333718Listed by: COMPASS - DENVER - Coming Soon
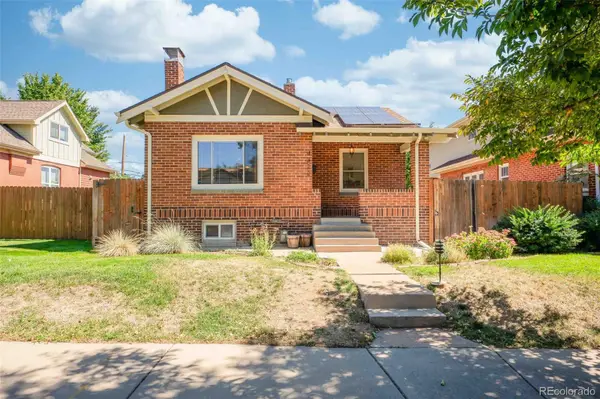 $790,000Coming Soon4 beds 2 baths
$790,000Coming Soon4 beds 2 baths4322 Decatur Street, Denver, CO 80211
MLS# 3464911Listed by: COMPASS - DENVER - Coming Soon
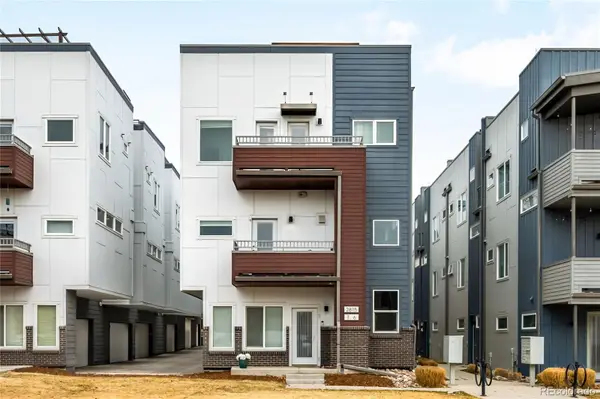 $650,000Coming Soon2 beds 3 baths
$650,000Coming Soon2 beds 3 baths2815 W 25th Avenue #4, Denver, CO 80211
MLS# 4279784Listed by: MILEHIMODERN - Coming Soon
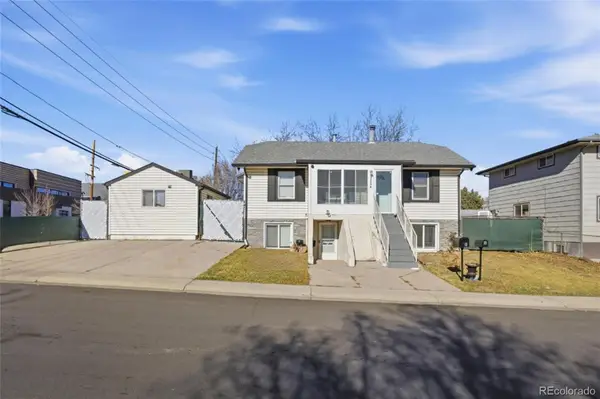 $654,000Coming Soon4 beds 3 baths
$654,000Coming Soon4 beds 3 baths3299 W Dakota Avenue, Denver, CO 80219
MLS# 5664910Listed by: COMPASS - DENVER - New
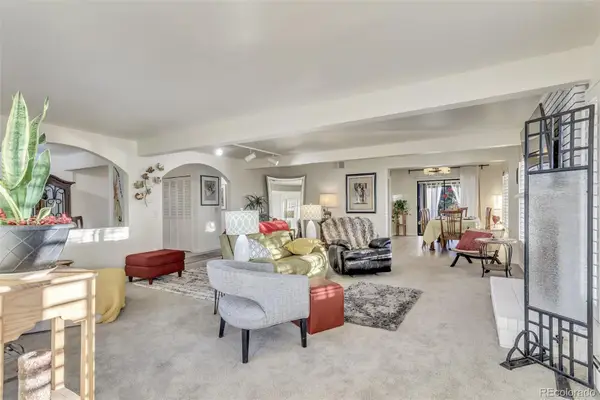 $499,000Active2 beds 2 baths1,539 sq. ft.
$499,000Active2 beds 2 baths1,539 sq. ft.7170 E Princeton Avenue #5, Denver, CO 80237
MLS# 6980359Listed by: ROBIN WOOD REALTY - New
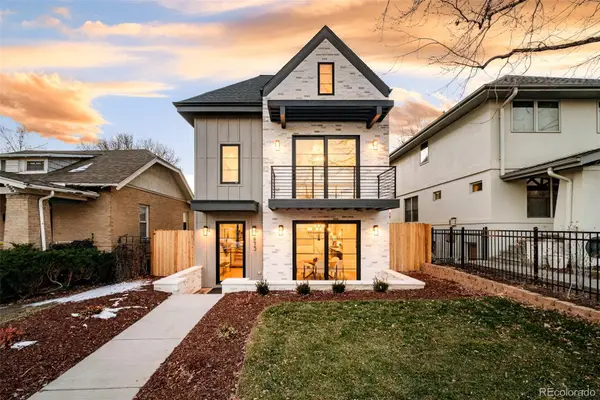 $2,995,000Active5 beds 6 baths4,309 sq. ft.
$2,995,000Active5 beds 6 baths4,309 sq. ft.415 S Williams Street, Denver, CO 80209
MLS# 7204858Listed by: COMPASS - DENVER

