1313 S Clarkson Street #307, Denver, CO 80210
Local realty services provided by:Better Homes and Gardens Real Estate Kenney & Company
Listed by:beth anne davisBethAnneSellsDenver@gmail.com,612-220-6989
Office:exit realty dtc, cherry creek, pikes peak.
MLS#:6690338
Source:ML
Price summary
- Price:$494,000
- Price per sq. ft.:$354.89
- Monthly HOA dues:$529
About this home
One of the largest floor plans in the building! This 2 bed, 2 bath condo features two patios, bright open living space with mountain views, wood floors throughout and new carpet in the bedrooms. The primary suite includes a spa-like bath, walk-in closet with built-ins, and patio access. The kitchen offers granite countertops, stainless appliances, updated lighting and ample storage, plus a dedicated laundry room with a new washer and dryer. Additional perks include two deeded parking spaces, large private storage unit in a secure, temperature-controlled garage, a new furnace (2022), and access to a private community garden. Sellers have a custom front porch gate that hasn’t been installed yet, but are happy to include if a Buyer would like added security and privacy. Just blocks from Wash Park without the Wash Park price tag; you’re steps from South Pearl Street’s shops, Sushi Den, Park Burger, Stella’s Coffee, and the biggest Denver Farmers Market (May–Nov). Whole Foods, South Broadway, and RTD/light rail are right across the street, making it easy to get downtown or to the Tech Center. This is where comfort, location, and community meet—don’t miss your chance to call this gem home! Rentals permitted with a 90-day minimum lease. Schedule your showing today!
Contact an agent
Home facts
- Year built:2006
- Listing ID #:6690338
Rooms and interior
- Bedrooms:2
- Total bathrooms:2
- Full bathrooms:1
- Living area:1,392 sq. ft.
Heating and cooling
- Cooling:Central Air
- Heating:Forced Air, Natural Gas
Structure and exterior
- Roof:Composition
- Year built:2006
- Building area:1,392 sq. ft.
Schools
- High school:South
- Middle school:Grant
- Elementary school:McKinley-Thatcher
Utilities
- Water:Public
- Sewer:Public Sewer
Finances and disclosures
- Price:$494,000
- Price per sq. ft.:$354.89
- Tax amount:$2,416 (2024)
New listings near 1313 S Clarkson Street #307
 $529,000Active3 beds 2 baths1,658 sq. ft.
$529,000Active3 beds 2 baths1,658 sq. ft.1699 S Canosa Court, Denver, CO 80219
MLS# 1709600Listed by: GUIDE REAL ESTATE $650,000Active3 beds 2 baths1,636 sq. ft.
$650,000Active3 beds 2 baths1,636 sq. ft.1760 S Monroe Street, Denver, CO 80210
MLS# 2095803Listed by: BROKERS GUILD HOMES $419,900Active3 beds 2 baths1,947 sq. ft.
$419,900Active3 beds 2 baths1,947 sq. ft.9140 E Cherry Creek South Drive #E, Denver, CO 80231
MLS# 2125607Listed by: COMPASS - DENVER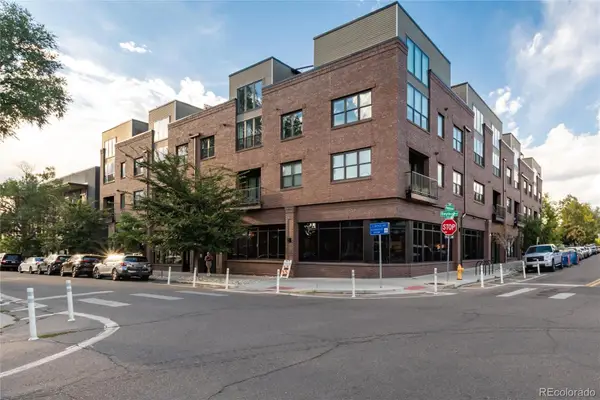 $700,000Active2 beds 2 baths1,165 sq. ft.
$700,000Active2 beds 2 baths1,165 sq. ft.431 E Bayaud Avenue #R314, Denver, CO 80209
MLS# 2268544Listed by: THE AGENCY - DENVER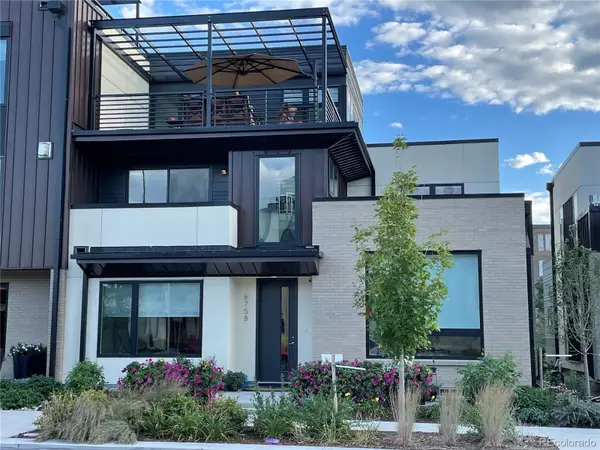 $1,525,000Active4 beds 5 baths3,815 sq. ft.
$1,525,000Active4 beds 5 baths3,815 sq. ft.6758 E Lowry Boulevard, Denver, CO 80230
MLS# 2563763Listed by: RE/MAX OF CHERRY CREEK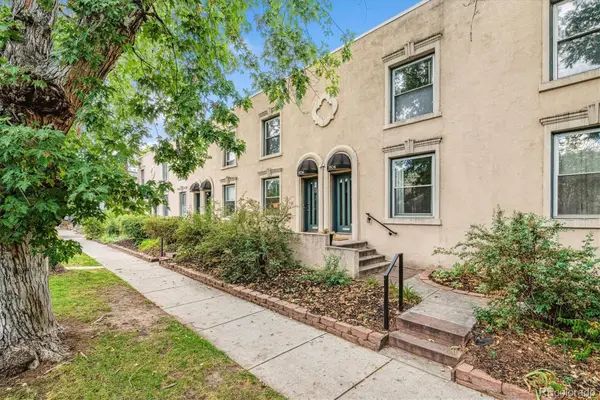 $575,000Active2 beds 2 baths1,624 sq. ft.
$575,000Active2 beds 2 baths1,624 sq. ft.1906 E 17th Avenue, Denver, CO 80206
MLS# 2590366Listed by: OLSON REALTY GROUP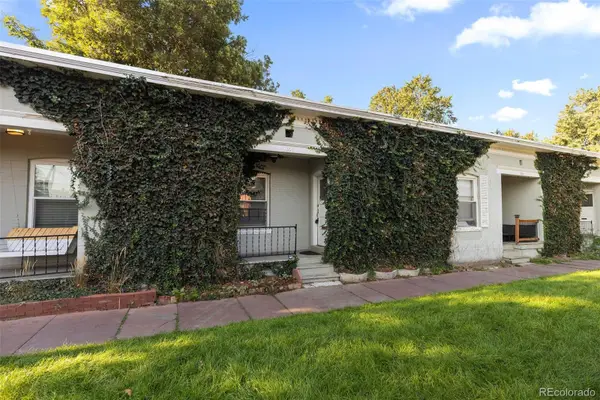 $385,000Active1 beds 1 baths733 sq. ft.
$385,000Active1 beds 1 baths733 sq. ft.1006 E 9th Avenue, Denver, CO 80218
MLS# 2965517Listed by: APTAMIGO, INC.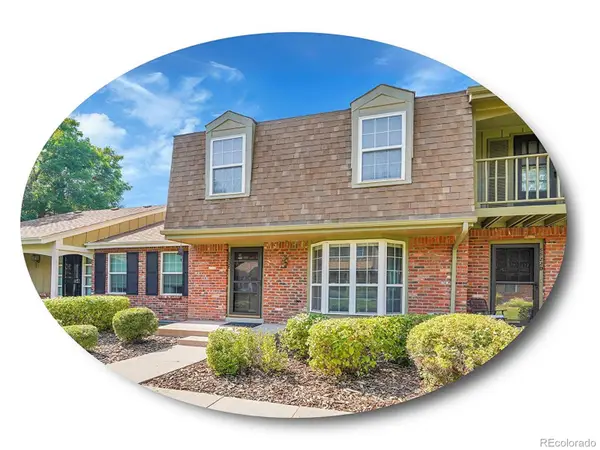 $398,500Active2 beds 3 baths2,002 sq. ft.
$398,500Active2 beds 3 baths2,002 sq. ft.8822 E Amherst Drive #E, Denver, CO 80231
MLS# 3229858Listed by: THE STELLER GROUP, INC $699,999Active2 beds 3 baths1,512 sq. ft.
$699,999Active2 beds 3 baths1,512 sq. ft.1619 N Franklin Street, Denver, CO 80218
MLS# 3728710Listed by: HOME SAVINGS REALTY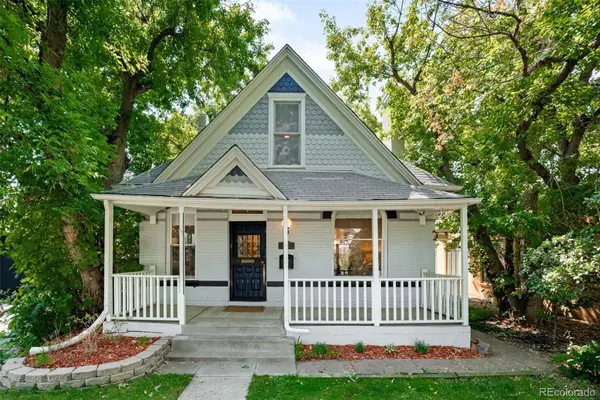 $945,000Active3 beds 3 baths2,045 sq. ft.
$945,000Active3 beds 3 baths2,045 sq. ft.3234 W 23rd Avenue, Denver, CO 80211
MLS# 3739653Listed by: COMPASS - DENVER
