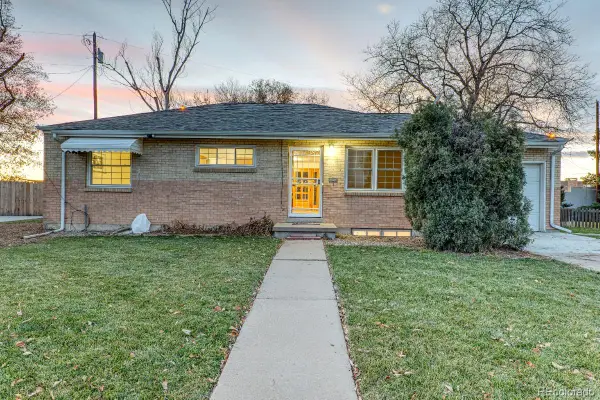1315 N High Street, Denver, CO 80218
Local realty services provided by:Better Homes and Gardens Real Estate Kenney & Company
1315 N High Street,Denver, CO 80218
$1,699,000
- 4 Beds
- 4 Baths
- 4,316 sq. ft.
- Single family
- Active
Listed by: luke corbitt, katie corbitt303-949-8104
Office: slifer smith and frampton real estate
MLS#:8577783
Source:ML
Price summary
- Price:$1,699,000
- Price per sq. ft.:$393.65
About this home
Imagine waking to the warmth and comfort of a solid brick home originally built at the turn of the 20th century as Denver was on the upswing as a bustling western city. The quality of craftsmanship is palpable as you walk down the grand staircase and out the front door onto the large covered porch on your way to one of several favorite coffee shops within blocks. On the way home, with a warm latte in hand, you take a quick stroll through the splendor of Cheesman Park, merely steps from home. Upon returning, take in the light as it plays among the rooms and walls, bringing the house to life, then head upstairs and up the spiral staircase to the loft, to your office space. After a solid day of work, you marvel at the walkability and accessibility to nearby restaurants and amenities, enjoying the perfect summer evening...not too hot, not too cold, a slight breeze breathing its way through the leaves of the majestic and major trees lining every street. The vibrancy of the neighborhood comes alive in waves throughout the day and you're greeted by the proprietor of your chosen local dinner spot along with a few nods and "hellos" from neighbors who frequent the same places...an obvious draw of the vicinage. Post-dinner, a hot tea or cocktail paired with a soak in the hot tub on the private primary bedroom balcony is an idyllic way to close out the day. As you lay your head to drift off to sleep, one can't help but be grateful for and appreciative of 120+ years of peace and comfort this home has brought to many families.
Contact an agent
Home facts
- Year built:1904
- Listing ID #:8577783
Rooms and interior
- Bedrooms:4
- Total bathrooms:4
- Full bathrooms:1
- Half bathrooms:1
- Living area:4,316 sq. ft.
Heating and cooling
- Cooling:Central Air
- Heating:Forced Air, Natural Gas
Structure and exterior
- Roof:Composition
- Year built:1904
- Building area:4,316 sq. ft.
- Lot area:0.14 Acres
Schools
- High school:East
- Middle school:Morey
- Elementary school:Dora Moore
Utilities
- Water:Public
- Sewer:Public Sewer
Finances and disclosures
- Price:$1,699,000
- Price per sq. ft.:$393.65
- Tax amount:$7,009 (2024)
New listings near 1315 N High Street
- New
 $535,000Active3 beds 1 baths2,184 sq. ft.
$535,000Active3 beds 1 baths2,184 sq. ft.2785 S Hudson Street, Denver, CO 80222
MLS# 2997352Listed by: CASEY & CO. - New
 $725,000Active5 beds 3 baths2,444 sq. ft.
$725,000Active5 beds 3 baths2,444 sq. ft.6851 E Iliff Place, Denver, CO 80224
MLS# 2417153Listed by: HIGH RIDGE REALTY - New
 $500,000Active2 beds 3 baths2,195 sq. ft.
$500,000Active2 beds 3 baths2,195 sq. ft.6000 W Floyd Avenue #212, Denver, CO 80227
MLS# 3423501Listed by: EQUITY COLORADO REAL ESTATE - New
 $889,000Active2 beds 2 baths1,445 sq. ft.
$889,000Active2 beds 2 baths1,445 sq. ft.4735 W 38th Avenue, Denver, CO 80212
MLS# 8154528Listed by: LIVE.LAUGH.DENVER. REAL ESTATE GROUP - New
 $798,000Active3 beds 2 baths2,072 sq. ft.
$798,000Active3 beds 2 baths2,072 sq. ft.2842 N Glencoe Street, Denver, CO 80207
MLS# 2704555Listed by: COMPASS - DENVER - New
 $820,000Active5 beds 5 baths2,632 sq. ft.
$820,000Active5 beds 5 baths2,632 sq. ft.944 Ivanhoe Street, Denver, CO 80220
MLS# 6464709Listed by: SARA SELLS COLORADO - New
 $400,000Active5 beds 2 baths1,924 sq. ft.
$400,000Active5 beds 2 baths1,924 sq. ft.301 W 78th Place, Denver, CO 80221
MLS# 7795349Listed by: KELLER WILLIAMS PREFERRED REALTY - Coming Soon
 $924,900Coming Soon5 beds 4 baths
$924,900Coming Soon5 beds 4 baths453 S Oneida Way, Denver, CO 80224
MLS# 8656263Listed by: BROKERS GUILD HOMES - Coming Soon
 $360,000Coming Soon2 beds 2 baths
$360,000Coming Soon2 beds 2 baths9850 W Stanford Avenue #D, Littleton, CO 80123
MLS# 5719541Listed by: COLDWELL BANKER REALTY 18 - New
 $375,000Active2 beds 2 baths1,044 sq. ft.
$375,000Active2 beds 2 baths1,044 sq. ft.8755 W Berry Avenue #201, Littleton, CO 80123
MLS# 2529716Listed by: KENTWOOD REAL ESTATE CHERRY CREEK
