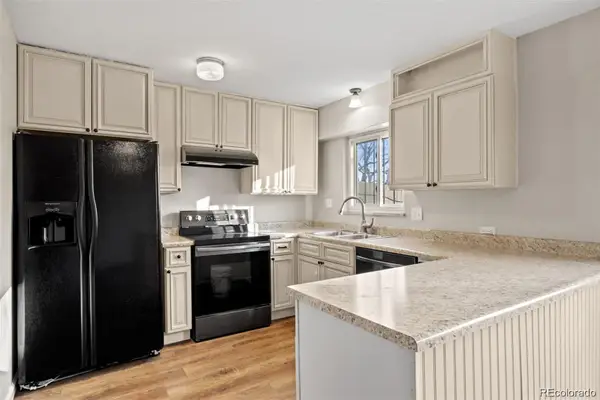1321 E 10th Avenue #4, Denver, CO 80218
Local realty services provided by:Better Homes and Gardens Real Estate Kenney & Company
1321 E 10th Avenue #4,Denver, CO 80218
$338,450
- 1 Beds
- 1 Baths
- 843 sq. ft.
- Condominium
- Active
Listed by:zac nelsonzac@nelsonteam.com,720-933-8232
Office:compass - denver
MLS#:7459770
Source:ML
Price summary
- Price:$338,450
- Price per sq. ft.:$401.48
- Monthly HOA dues:$287
About this home
INCREDIBLE PRICE REDUCTION on this charming, historic Cheesman Park condo. Someone’s going to snag it - will it be you? Situated on the 2nd floor in the Stanley Arms, this historically designated building was built in 1938 and designed to incorporate modern influences with international style. Located in the heart of the Cheesman Park neighborhood, this chic condo is filled with character and period features. The southern exposure Living Room and Bedroom windows allow for the natural light to flow through. Upon entering, you'll appreciate the spacious rooms, hardwood floors, arched doorways, crown moulding and even a built-in telephone niche. The Living Room flows seamlessly into the Dining Room and Kitchen. There are plenty of storage options between in-unit storage and a shared storage room with your own locked storage area. **This condo offers some of the lowest HOA dues for a condo building but still includes heat, water, sewer, trash collection, building maintenance and more.** A 1-car detached garage is deeded with the unit. Full access to the garden level shared Laundry Room but if you prefer to have in-unit laundry, the HOA does allow a washer/dryer combo machine be installed in the unit with approval. Sit back, relax and meet your neighbors on the shared rooftop terrace overlooking the beautiful city skyline with mountain views. This is a wonderful opportunity to live in a building surrounded by mature landscaping which is just 1.5 blocks from Cheesman Park and minutes from shops, restaurants and cafes. Listed on the National and State Registrar for historic buildings, units in the Stanley Arms building don't come on the market often!
Contact an agent
Home facts
- Year built:1938
- Listing ID #:7459770
Rooms and interior
- Bedrooms:1
- Total bathrooms:1
- Full bathrooms:1
- Living area:843 sq. ft.
Heating and cooling
- Heating:Hot Water
Structure and exterior
- Year built:1938
- Building area:843 sq. ft.
Schools
- High school:East
- Middle school:Morey
- Elementary school:Dora Moore
Utilities
- Water:Public
- Sewer:Public Sewer
Finances and disclosures
- Price:$338,450
- Price per sq. ft.:$401.48
- Tax amount:$1,358 (2024)
New listings near 1321 E 10th Avenue #4
 $1,295,000Active3 beds 2 baths2,163 sq. ft.
$1,295,000Active3 beds 2 baths2,163 sq. ft.2000 E 12th Avenue #14A, Denver, CO 80206
MLS# 1561655Listed by: ALLURE HOMES LLC $389,000Active2 beds 3 baths1,211 sq. ft.
$389,000Active2 beds 3 baths1,211 sq. ft.783 S Locust Street, Denver, CO 80224
MLS# 1567374Listed by: BROKERS GUILD HOMES $350,000Active3 beds 3 baths1,888 sq. ft.
$350,000Active3 beds 3 baths1,888 sq. ft.1200 S Monaco St Parkway #24, Denver, CO 80224
MLS# 1754871Listed by: COLDWELL BANKER GLOBAL LUXURY DENVER $325,000Active3 beds 2 baths1,309 sq. ft.
$325,000Active3 beds 2 baths1,309 sq. ft.6455 E Bates Avenue #4-105, Denver, CO 80222
MLS# 1768637Listed by: REAL BROKER, LLC DBA REAL $1,438,000Active4 beds 4 baths3,199 sq. ft.
$1,438,000Active4 beds 4 baths3,199 sq. ft.4570 Irving Street, Denver, CO 80211
MLS# 2805052Listed by: BRADFORD REAL ESTATE $599,000Active4 beds 4 baths2,244 sq. ft.
$599,000Active4 beds 4 baths2,244 sq. ft.10237 E 31st Avenue, Denver, CO 80238
MLS# 2862960Listed by: COMPASS - DENVER $186,900Active2 beds 1 baths721 sq. ft.
$186,900Active2 beds 1 baths721 sq. ft.9995 E Harvard Avenue #261, Denver, CO 80231
MLS# 3093419Listed by: ATLAS REAL ESTATE GROUP $475,000Active2 beds 2 baths1,825 sq. ft.
$475,000Active2 beds 2 baths1,825 sq. ft.7017 E Girard Avenue, Denver, CO 80224
MLS# 3142139Listed by: EXP REALTY, LLC $324,500Active2 beds 2 baths1,755 sq. ft.
$324,500Active2 beds 2 baths1,755 sq. ft.4621 S Lowell Boulevard, Denver, CO 80236
MLS# 3211828Listed by: THE GROUP INC - HARMONY $515,000Active2 beds 1 baths804 sq. ft.
$515,000Active2 beds 1 baths804 sq. ft.892 S Shoshone Street, Denver, CO 80223
MLS# 3580311Listed by: COMPASS - DENVER
