1331 N Ogden Street #1, Denver, CO 80218
Local realty services provided by:Better Homes and Gardens Real Estate Kenney & Company
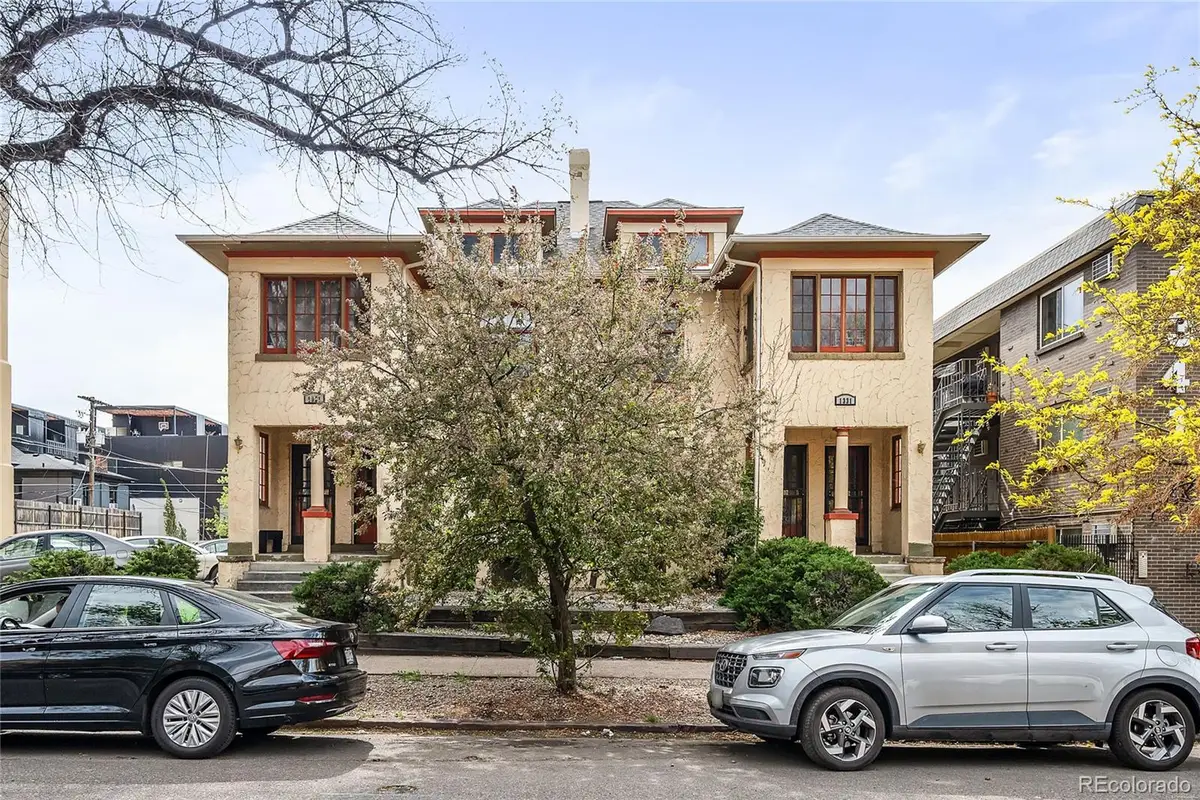
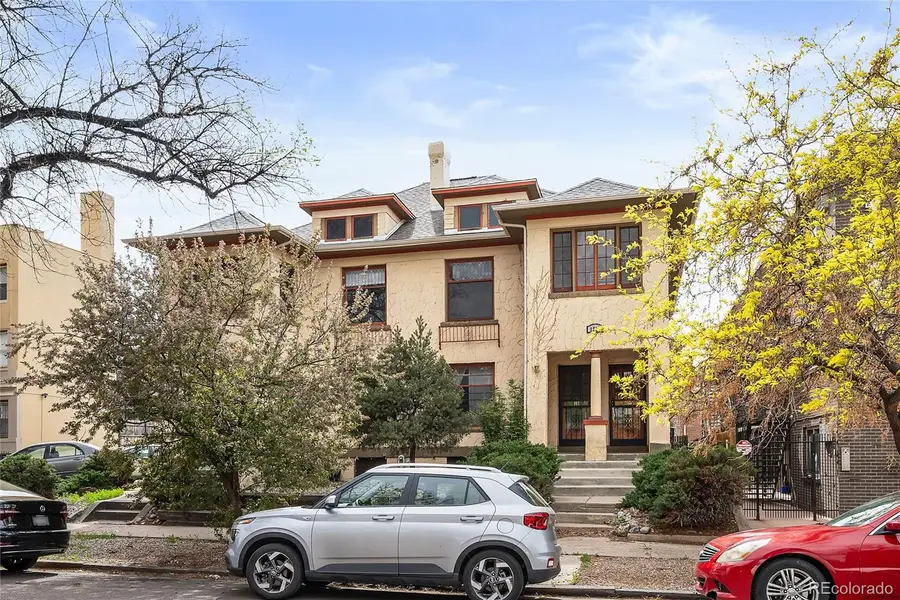
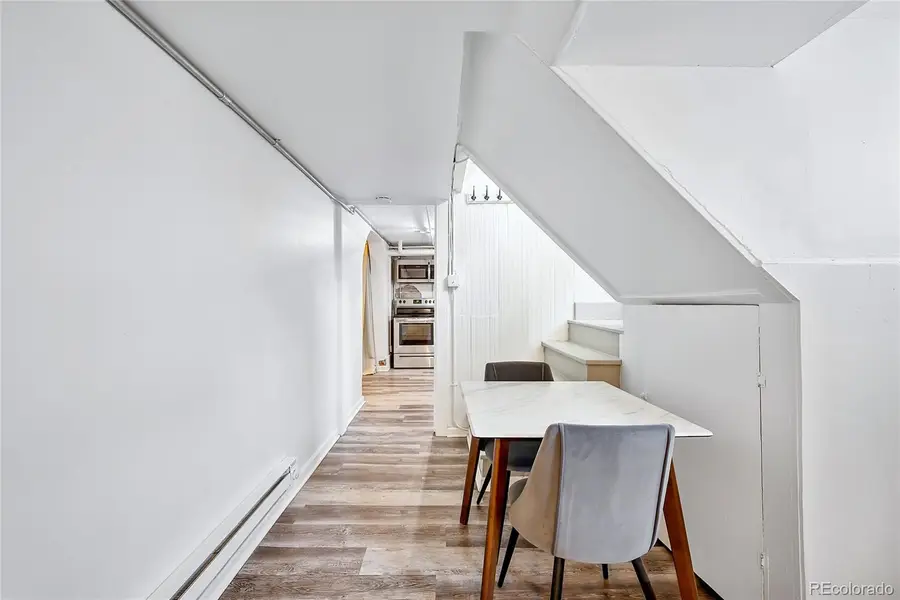
1331 N Ogden Street #1,Denver, CO 80218
$185,000
- 1 Beds
- 1 Baths
- 526 sq. ft.
- Condominium
- Active
Listed by:nicole palmernicole.palmer@milehimodern.com,203-561-6618
Office:milehimodern
MLS#:2402857
Source:ML
Price summary
- Price:$185,000
- Price per sq. ft.:$351.71
- Monthly HOA dues:$256
About this home
**OUR PREFERRED LENDER, SCOTT BENSON WITH NBKC BANK, IS OFFERING A 1-YEAR RATE BUYDOWN!**
Nestled in the heart of Capitol Hill’s most vibrant locale, this home offers the ideal basecamp for Denver adventures. Enter into an open floorplan wrapped in neutrals to maximize the natural light from garden-level windows. The kitchen, updated in 2022, maximizes use of space with new cabinetry, open shelving, new stainless steel appliances and a wide farm sink. Exposed brick accents add character to the home’s living and bedroom space. A cozy area to work from home is found in this home’s secondary living space, which is sizable enough for a dining nook and desk and conveniently located near the full bathroom. A great HOA provides access to a shared outdoor space, offers pet-friendly living and allows long-term rentals for a lucrative investment. Every sought-after amenity is just a stroll from the front door, including Potager, The Corner Beet, Thump Coffee and Cheesman Park. Discover the pulse of Denver within one of the city’s most eclectic neighborhoods.
Contact an agent
Home facts
- Year built:1906
- Listing Id #:2402857
Rooms and interior
- Bedrooms:1
- Total bathrooms:1
- Full bathrooms:1
- Living area:526 sq. ft.
Heating and cooling
- Heating:Baseboard, Hot Water, Natural Gas
Structure and exterior
- Roof:Composition
- Year built:1906
- Building area:526 sq. ft.
Schools
- High school:East
- Middle school:Morey
- Elementary school:Dora Moore
Utilities
- Water:Public
- Sewer:Public Sewer
Finances and disclosures
- Price:$185,000
- Price per sq. ft.:$351.71
- Tax amount:$1,035 (2022)
New listings near 1331 N Ogden Street #1
- Coming Soon
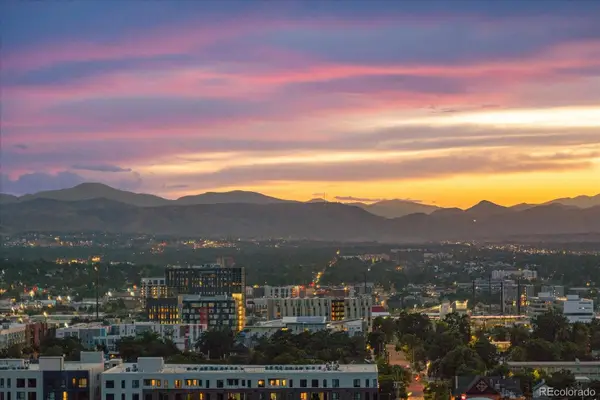 $900,000Coming Soon2 beds 2 baths
$900,000Coming Soon2 beds 2 baths300 W 11 Avenue #18C, Denver, CO 80204
MLS# 3059381Listed by: KELLER WILLIAMS DTC - New
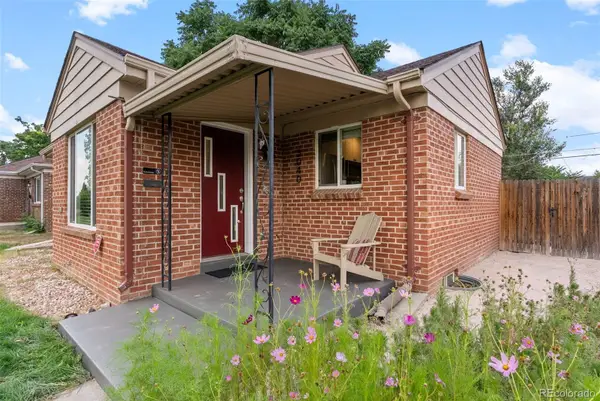 $679,000Active3 beds 2 baths1,684 sq. ft.
$679,000Active3 beds 2 baths1,684 sq. ft.3040 Jasmine Street, Denver, CO 80207
MLS# 2579787Listed by: HOMESMART - New
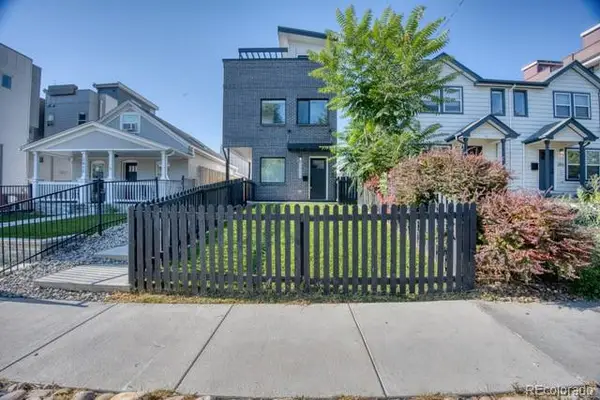 $599,900Active3 beds 3 baths1,399 sq. ft.
$599,900Active3 beds 3 baths1,399 sq. ft.2826 W 24th Avenue, Denver, CO 80211
MLS# 3655517Listed by: BRIXTON REAL ESTATE - New
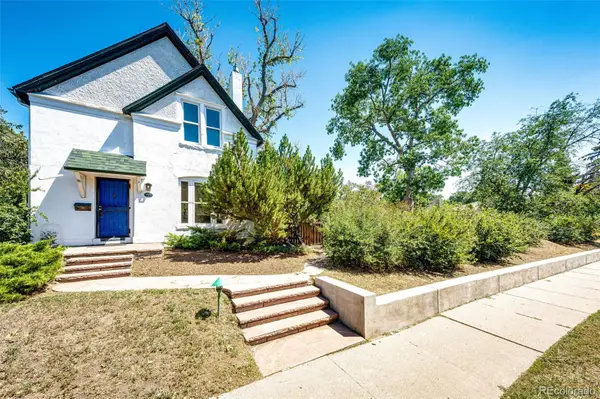 $950,000Active2 beds 2 baths1,968 sq. ft.
$950,000Active2 beds 2 baths1,968 sq. ft.1670 Poplar Street, Denver, CO 80220
MLS# 5383906Listed by: HOMESMART - New
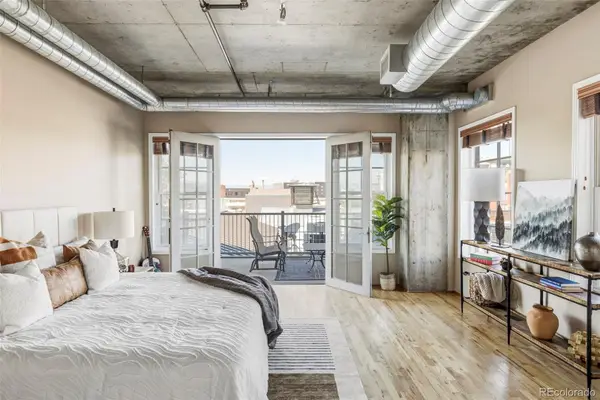 $599,000Active1 beds 2 baths1,267 sq. ft.
$599,000Active1 beds 2 baths1,267 sq. ft.1499 Blake Street #4O, Denver, CO 80202
MLS# 5900322Listed by: MILEHIMODERN - Open Sat, 11am to 1pmNew
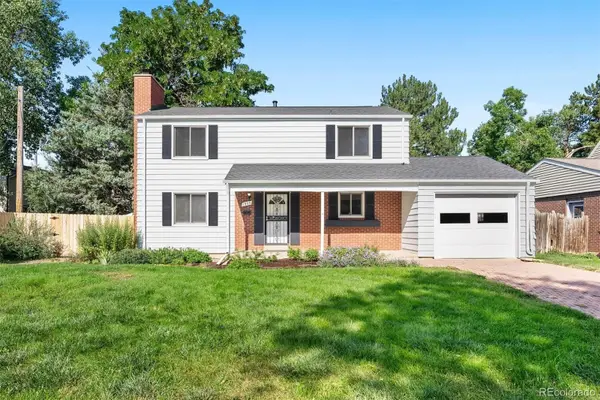 $650,000Active4 beds 3 baths2,097 sq. ft.
$650,000Active4 beds 3 baths2,097 sq. ft.1983 S Leyden Street, Denver, CO 80224
MLS# 8621445Listed by: LIV SOTHEBY'S INTERNATIONAL REALTY - New
 $402,420Active2 beds 2 baths1,024 sq. ft.
$402,420Active2 beds 2 baths1,024 sq. ft.8200 E 8th Avenue #1203, Denver, CO 80230
MLS# 8912012Listed by: 1 PERCENT LISTS MILE HIGH - New
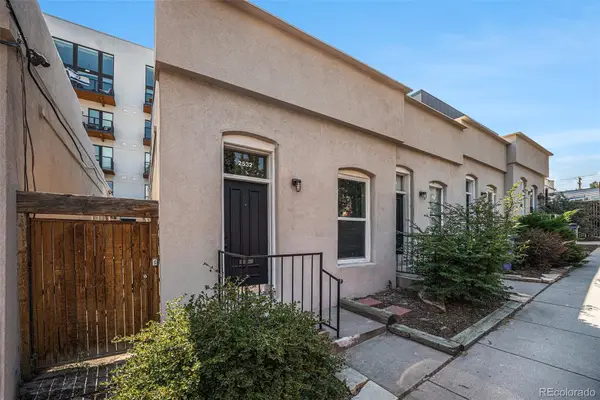 $365,000Active1 beds 1 baths746 sq. ft.
$365,000Active1 beds 1 baths746 sq. ft.2532 Kensing Court, Denver, CO 80211
MLS# 9643935Listed by: NEW VISION REALTY - New
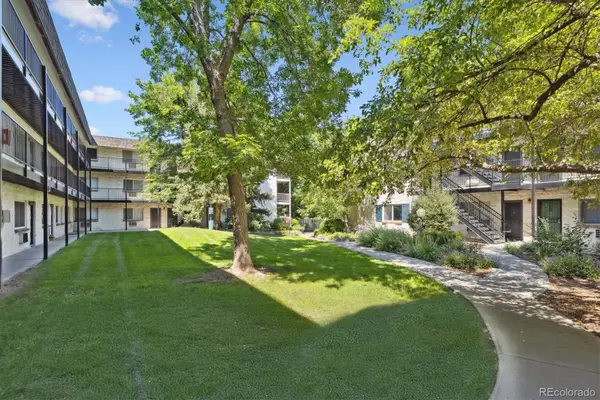 $215,000Active2 beds 1 baths874 sq. ft.
$215,000Active2 beds 1 baths874 sq. ft.5875 E Iliff Avenue #121, Denver, CO 80222
MLS# 2654513Listed by: RE/MAX ALLIANCE - Open Sat, 1 to 3pmNew
 $1,700,000Active4 beds 4 baths3,772 sq. ft.
$1,700,000Active4 beds 4 baths3,772 sq. ft.3636 Osage Street, Denver, CO 80211
MLS# 3664825Listed by: 8Z REAL ESTATE
