1337 E 17th Avenue, Denver, CO 80218
Local realty services provided by:Better Homes and Gardens Real Estate Kenney & Company
1337 E 17th Avenue,Denver, CO 80218
$579,000
- 3 Beds
- 2 Baths
- 2,214 sq. ft.
- Townhouse
- Active
Listed by:joanne kleinsteinjoannekleinstein@gmail.com,303-929-5213
Office:milehimodern
MLS#:8157199
Source:ML
Price summary
- Price:$579,000
- Price per sq. ft.:$261.52
About this home
Brimming with historic charm yet thoughtfully updated for modern living, this end-unit Uptown townhome offers a low-maintenance retreat in a vibrant locale. Sunlight fills the south-facing interiors, highlighting high ceilings, beautiful new hardwood flooring and a welcoming, open flow. The chef’s kitchen delights with abundant counter and storage space, while a cozy gas fireplace anchors the inviting living area. Upstairs, three spacious bedrooms provide versatility. The mechanical systems have been recently upgraded, including a new furnace, AC and tankless hot water heater for added peace of mind. Outdoor living shines with a large stamped concrete front patio surrounded by xeriscaping — ideal for morning coffee or lively entertaining. With no HOA, two off-street parking spaces and abundant storage including a basement and shed, this home balances ease with character. Moments from coffee shops, restaurants, parks and cultural gems, this townhome embodies the true Uptown lifestyle.
Contact an agent
Home facts
- Year built:1904
- Listing ID #:8157199
Rooms and interior
- Bedrooms:3
- Total bathrooms:2
- Full bathrooms:2
- Living area:2,214 sq. ft.
Heating and cooling
- Cooling:Central Air
- Heating:Forced Air, Natural Gas
Structure and exterior
- Roof:Rolled/Hot Mop
- Year built:1904
- Building area:2,214 sq. ft.
- Lot area:0.03 Acres
Schools
- High school:East
- Middle school:Whittier E-8
- Elementary school:Cole Arts And Science Academy
Utilities
- Water:Public
- Sewer:Public Sewer
Finances and disclosures
- Price:$579,000
- Price per sq. ft.:$261.52
- Tax amount:$2,882 (2024)
New listings near 1337 E 17th Avenue
- Coming Soon
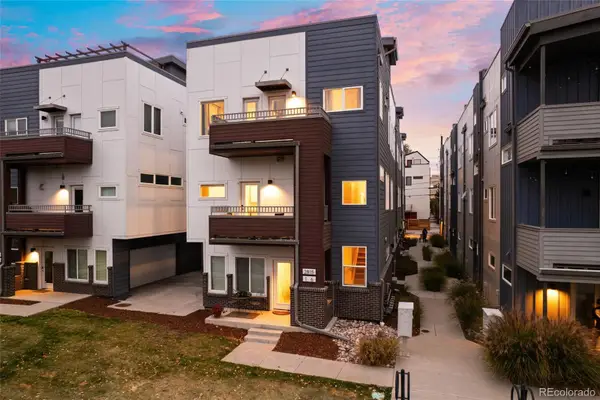 $800,000Coming Soon2 beds 3 baths
$800,000Coming Soon2 beds 3 baths2815 W 25th Avenue #1, Denver, CO 80211
MLS# 5410972Listed by: THE FULLERTON TEAM - New
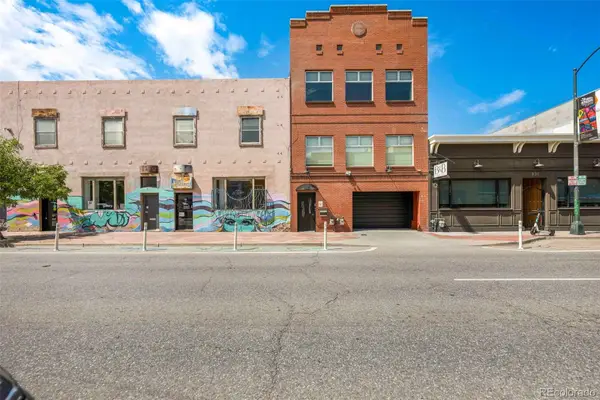 $1,750,000Active2 beds 3 baths3,419 sq. ft.
$1,750,000Active2 beds 3 baths3,419 sq. ft.919 Santa Fe Drive, Denver, CO 80204
MLS# 8499543Listed by: COMPASS - DENVER - Coming Soon
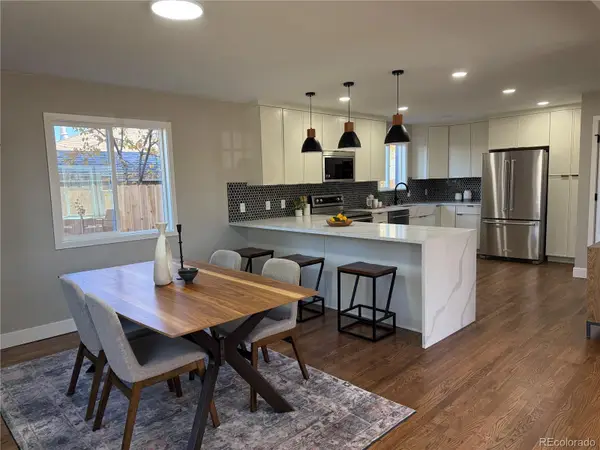 $850,000Coming Soon4 beds 3 baths
$850,000Coming Soon4 beds 3 baths1076 S Leyden Street, Denver, CO 80224
MLS# 3598677Listed by: EVOLVE REAL ESTATE & PROPERTY MANAGEMENT, LLC - Coming Soon
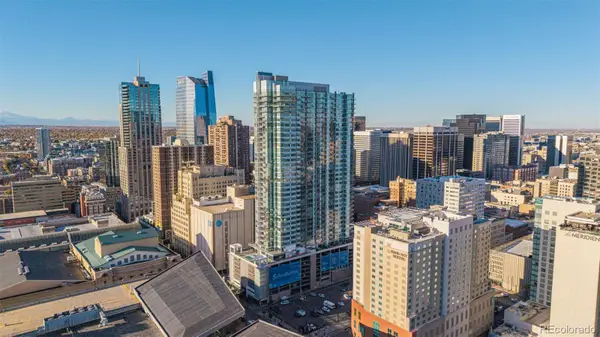 $525,000Coming Soon1 beds 1 baths
$525,000Coming Soon1 beds 1 baths891 14th Street #3807, Denver, CO 80202
MLS# 8712971Listed by: USAJ REALTY - Coming Soon
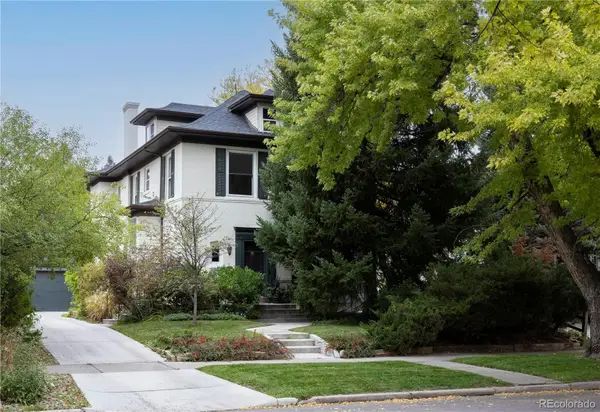 $1,600,000Coming Soon5 beds 3 baths
$1,600,000Coming Soon5 beds 3 baths1647 Krameria Street, Denver, CO 80220
MLS# 2108629Listed by: RE/MAX PROFESSIONALS - New
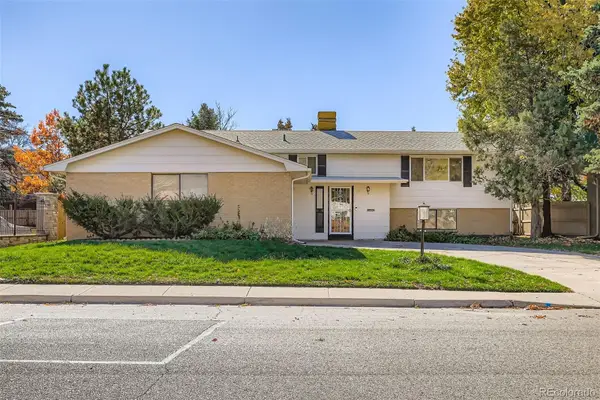 $840,000Active5 beds 3 baths2,798 sq. ft.
$840,000Active5 beds 3 baths2,798 sq. ft.6796 E Exposition Avenue, Denver, CO 80224
MLS# 3877267Listed by: COLDWELL BANKER REALTY 24 - Open Sat, 11am to 1pmNew
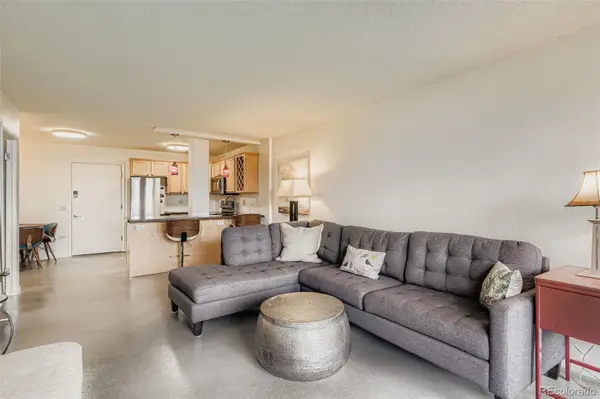 $235,000Active1 beds 1 baths587 sq. ft.
$235,000Active1 beds 1 baths587 sq. ft.909 N Logan Street #5I, Denver, CO 80203
MLS# 2487359Listed by: THRIVE REAL ESTATE GROUP - Coming Soon
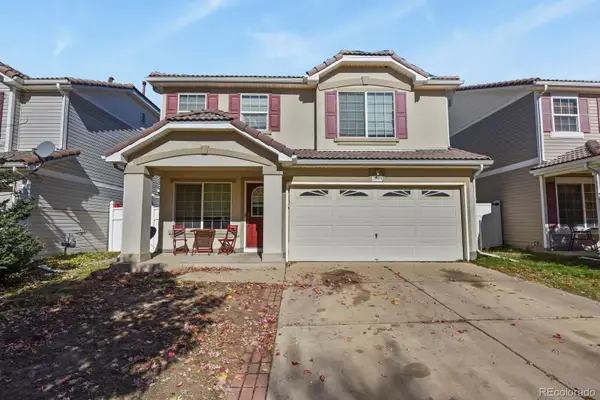 $400,000Coming Soon3 beds 3 baths
$400,000Coming Soon3 beds 3 baths21599 Randolph Place, Denver, CO 80249
MLS# 7366146Listed by: HOMESMART REALTY - New
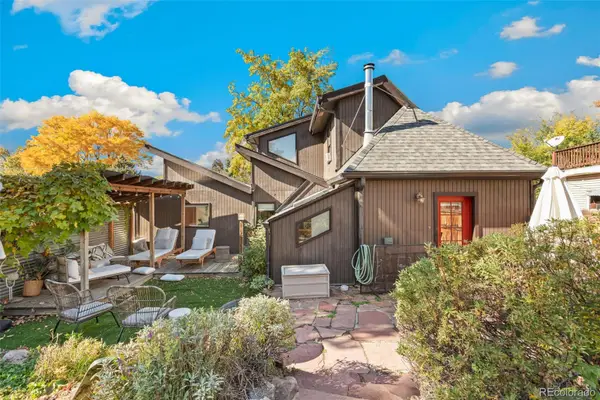 $875,000Active4 beds 1 baths1,690 sq. ft.
$875,000Active4 beds 1 baths1,690 sq. ft.3865 Xavier Street, Denver, CO 80212
MLS# 9549564Listed by: COMPASS - DENVER - New
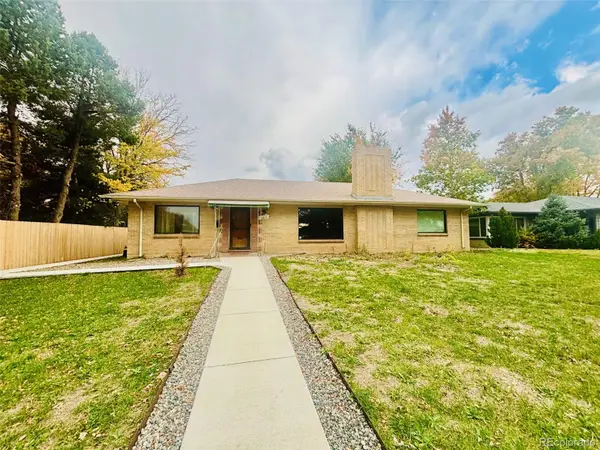 $549,000Active3 beds 2 baths1,833 sq. ft.
$549,000Active3 beds 2 baths1,833 sq. ft.2015 Monaco Parkway, Denver, CO 80207
MLS# 1873192Listed by: THE BLOCK INC
