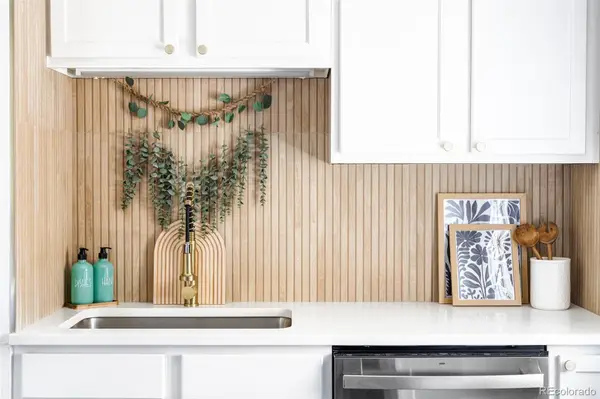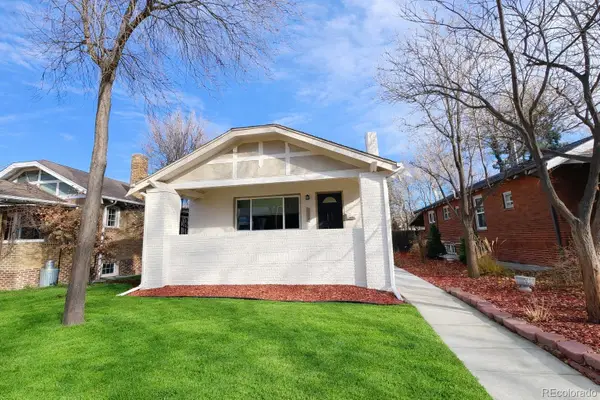1340 Sheridan Boulevard #110, Denver, CO 80214
Local realty services provided by:Better Homes and Gardens Real Estate Kenney & Company
Listed by: sallie simmonssallie.simmons1@gmail.com,662-588-2420
Office: compass - denver
MLS#:7797528
Source:ML
Price summary
- Price:$640,000
- Price per sq. ft.:$381.63
- Monthly HOA dues:$100
About this home
Welcome to your perfect Denver townhome retreat! This spacious 3-bedroom, 3.5-bath end unit offers the best of both comfort and convenience. Located on the quiet side of the community, furthest from Sheridan Blvd, you’ll enjoy peace and privacy with no road noise—a rare find in this prime location.
Inside, you’ll find classic, timeless finishes including Corian counters, a large walk-in pantry (hard to find in these townhomes), and an electric fireplace that sets the mood on cozy winter nights. The open main level flows easily for entertaining, while the two-car attached garage offers everyday convenience.
Upstairs, the primary suite is a true retreat with a lovely 4-piece en suite bath, while two additional bedrooms (each with their own bath access- both on separate floors) add flexibility for guests, a home office, or hobbies. From select spaces, you’ll enjoy both city and mountain views, bringing the best of Denver right to your windows.
To top it off, the rooftop deck is rated for a hot tub, giving you the perfect space to relax, unwind, and take in Colorado sunsets AND sunrises.
Enjoy the lifestyle you’ve been looking for—just minutes from Sloan’s Lake, Highland, and Berkeley for dining, shopping, and outdoor fun. Whether it’s catching sunsets, hosting friends in your stylish kitchen, or relaxing by the fire, this end unit blends lifestyle and location seamlessly.
Contact an agent
Home facts
- Year built:2018
- Listing ID #:7797528
Rooms and interior
- Bedrooms:3
- Total bathrooms:4
- Full bathrooms:1
- Half bathrooms:1
- Living area:1,677 sq. ft.
Heating and cooling
- Cooling:Central Air
- Heating:Forced Air
Structure and exterior
- Roof:Membrane
- Year built:2018
- Building area:1,677 sq. ft.
Schools
- High school:North
- Middle school:Lake
- Elementary school:Colfax
Utilities
- Sewer:Public Sewer
Finances and disclosures
- Price:$640,000
- Price per sq. ft.:$381.63
- Tax amount:$3,316 (2024)
New listings near 1340 Sheridan Boulevard #110
- New
 $535,000Active4 beds 2 baths2,032 sq. ft.
$535,000Active4 beds 2 baths2,032 sq. ft.1846 S Utica Street, Denver, CO 80219
MLS# 3623128Listed by: GUIDE REAL ESTATE - New
 $340,000Active2 beds 3 baths1,102 sq. ft.
$340,000Active2 beds 3 baths1,102 sq. ft.1811 S Quebec Way #82, Denver, CO 80231
MLS# 5336816Listed by: COLDWELL BANKER REALTY 24 - New
 $464,900Active2 beds 1 baths768 sq. ft.
$464,900Active2 beds 1 baths768 sq. ft.754 Dahlia Street, Denver, CO 80220
MLS# 6542641Listed by: RE-ASSURANCE HOMES - New
 $459,900Active2 beds 1 baths790 sq. ft.
$459,900Active2 beds 1 baths790 sq. ft.766 Dahlia Street, Denver, CO 80220
MLS# 6999917Listed by: RE-ASSURANCE HOMES - New
 $699,000Active4 beds 2 baths2,456 sq. ft.
$699,000Active4 beds 2 baths2,456 sq. ft.1636 Irving Street, Denver, CO 80204
MLS# 7402779Listed by: PETER WITULSKI - New
 $585,000Active2 beds 2 baths928 sq. ft.
$585,000Active2 beds 2 baths928 sq. ft.931 33rd Street, Denver, CO 80205
MLS# 8365500Listed by: A STEP ABOVE REALTY - New
 $459,900Active3 beds 2 baths1,180 sq. ft.
$459,900Active3 beds 2 baths1,180 sq. ft.857 S Leyden Street, Denver, CO 80224
MLS# 8614011Listed by: YOUR CASTLE REALTY LLC - New
 $324,000Active2 beds 1 baths943 sq. ft.
$324,000Active2 beds 1 baths943 sq. ft.1270 N Marion Street #211, Denver, CO 80218
MLS# 9987854Listed by: RE/MAX PROFESSIONALS - Coming Soon
 $315,000Coming Soon1 beds 1 baths
$315,000Coming Soon1 beds 1 baths2313 S Race Street #A, Denver, CO 80210
MLS# 9294717Listed by: MAKE REAL ESTATE - Coming Soon
 $975,000Coming Soon4 beds 3 baths
$975,000Coming Soon4 beds 3 baths1572 Garfield Street, Denver, CO 80206
MLS# 9553208Listed by: LOKATION REAL ESTATE
