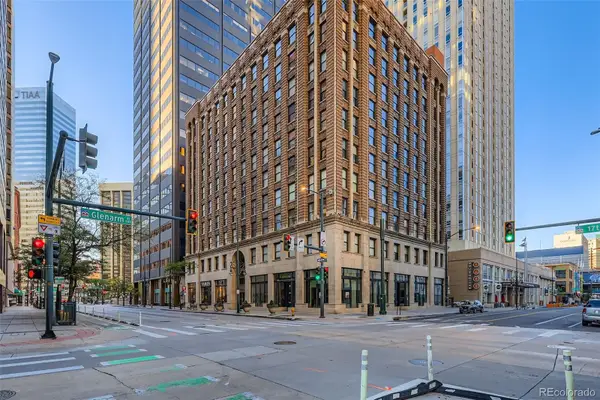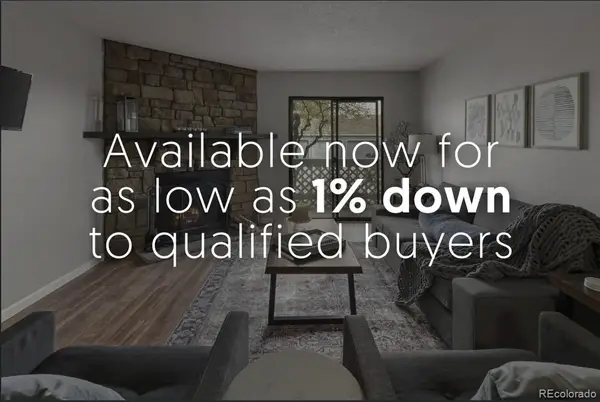1343 Valentia Street, Denver, CO 80220
Local realty services provided by:Better Homes and Gardens Real Estate Kenney & Company
Listed by:sandra jarocksjarock@livsothebysrealty.com,303-260-9960
Office:liv sotheby's international realty
MLS#:1853614
Source:ML
Price summary
- Price:$440,000
- Price per sq. ft.:$296.3
About this home
Welcome to a charming single-family residence located in the heart of central Denver. Built in 1997, this unique home features a front-facing garage, providing a serene private yard oasis right at your doorstep. The main level boasts new luxury vinyl plank (LVP) flooring, complemented by cozy new carpeting in the finished basement. Enjoy a light and airy living space with all bedrooms situated on the second floor, while the finished basement, equipped with an egress window, offers endless potential for your personal touch and creativity. Discover the perfect blend of comfort and functionality in this delightful home!
This property is in the CRA (community reinvestment act incentive) area, if you need additional information about this possible benefit to your buyer please ask your lender or I can refer you to a lender who is well versed.
Contact an agent
Home facts
- Year built:1997
- Listing ID #:1853614
Rooms and interior
- Bedrooms:2
- Total bathrooms:2
- Full bathrooms:1
- Half bathrooms:1
- Living area:1,485 sq. ft.
Heating and cooling
- Cooling:Air Conditioning-Room
- Heating:Natural Gas
Structure and exterior
- Roof:Composition
- Year built:1997
- Building area:1,485 sq. ft.
- Lot area:0.06 Acres
Schools
- High school:George Washington
- Middle school:Hill
- Elementary school:Montclair
Utilities
- Water:Public
- Sewer:Public Sewer
Finances and disclosures
- Price:$440,000
- Price per sq. ft.:$296.3
- Tax amount:$2,339 (2023)
New listings near 1343 Valentia Street
 $274,000Active2 beds 1 baths684 sq. ft.
$274,000Active2 beds 1 baths684 sq. ft.2446 N Ogden Street, Denver, CO 80205
MLS# 8692395Listed by: HOMESMART- New
 $899,000Active4 beds 4 baths2,018 sq. ft.
$899,000Active4 beds 4 baths2,018 sq. ft.2363 S High Street, Denver, CO 80210
MLS# 4491120Listed by: COMPASS - DENVER - New
 $549,900Active4 beds 2 baths2,083 sq. ft.
$549,900Active4 beds 2 baths2,083 sq. ft.1925 W Florida Avenue, Denver, CO 80223
MLS# 6856152Listed by: HOMESMART - New
 $549,900Active4 beds 2 baths1,726 sq. ft.
$549,900Active4 beds 2 baths1,726 sq. ft.1910 S Knox Court, Denver, CO 80219
MLS# 7630452Listed by: HOMESMART - Open Sat, 12 to 2pmNew
 $285,000Active1 beds 1 baths632 sq. ft.
$285,000Active1 beds 1 baths632 sq. ft.444 17th Street #404, Denver, CO 80202
MLS# 2198645Listed by: DECUIR REALTY LLC - New
 $700,000Active4 beds 2 baths1,695 sq. ft.
$700,000Active4 beds 2 baths1,695 sq. ft.865 Holly Street, Denver, CO 80220
MLS# IR1044968Listed by: EXP REALTY - HUB  $229,900Pending2 beds 1 baths810 sq. ft.
$229,900Pending2 beds 1 baths810 sq. ft.1250 S Monaco Street Parkway #49, Denver, CO 80224
MLS# 3952757Listed by: ASSIST 2 SELL PIELE REALTY LLC $225,000Pending1 beds 1 baths701 sq. ft.
$225,000Pending1 beds 1 baths701 sq. ft.8335 Fairmount Drive #9-107, Denver, CO 80247
MLS# 4295697Listed by: 8Z REAL ESTATE $779,000Pending3 beds 3 baths2,018 sq. ft.
$779,000Pending3 beds 3 baths2,018 sq. ft.5051 Vrain Street #27W, Denver, CO 80212
MLS# 5708249Listed by: REAL BROKER, LLC DBA REAL $1,169,000Pending4 beds 5 baths3,470 sq. ft.
$1,169,000Pending4 beds 5 baths3,470 sq. ft.2522 S Cherokee Street, Denver, CO 80223
MLS# 5800211Listed by: COMPASS - DENVER
