135 E 8th Avenue, Denver, CO 80203
Local realty services provided by:Better Homes and Gardens Real Estate Kenney & Company
135 E 8th Avenue,Denver, CO 80203
$415,000
- 2 Beds
- 1 Baths
- 1,262 sq. ft.
- Condominium
- Active
Listed by:benjamin babbitt9702094109
Office:compass-denver
MLS#:IR1034831
Source:ML
Price summary
- Price:$415,000
- Price per sq. ft.:$328.84
- Monthly HOA dues:$315
About this home
Experience Mile High living at 135 E 8th Ave, a classic Capitol Hill residence located in the heart of Denver. This charming 2-bedroom, 1-bathroom home spans 1,262 square feet and offers a fun urban living lifestyle. The exposed original brick creates a vibrant setting. Ease of living is the name of the game as this condo, set in one of Denver's most iconic and walkable neighborhoods, Capitol Hill. The historic Denver district is surrounded by tree-lined streets, and a vibrant mix of restaurants, cafes, parks, and live music venues. Whether you're exploring nearby Cheesman Park or catching a show on Colfax, this location offers a perfect balance of tranquility and city energy. A rare find that blends timeless appeal with modern ease-this is urban living at its finest. Other units in this building have sold well above $500k and When you use sellers preferred lender they will receive a lender credit of 1% of the loan amount up to a maximum of $5,000. This is a valve play through and through!
Contact an agent
Home facts
- Year built:1907
- Listing ID #:IR1034831
Rooms and interior
- Bedrooms:2
- Total bathrooms:1
- Living area:1,262 sq. ft.
Heating and cooling
- Cooling:Central Air
- Heating:Forced Air
Structure and exterior
- Roof:Membrane
- Year built:1907
- Building area:1,262 sq. ft.
- Lot area:0.02 Acres
Schools
- High school:West
- Middle school:Strive Federal
- Elementary school:Dora Moore
Utilities
- Water:Public
Finances and disclosures
- Price:$415,000
- Price per sq. ft.:$328.84
- Tax amount:$1,954 (2024)
New listings near 135 E 8th Avenue
 $529,000Active3 beds 2 baths1,658 sq. ft.
$529,000Active3 beds 2 baths1,658 sq. ft.1699 S Canosa Court, Denver, CO 80219
MLS# 1709600Listed by: GUIDE REAL ESTATE $650,000Active3 beds 2 baths1,636 sq. ft.
$650,000Active3 beds 2 baths1,636 sq. ft.1760 S Monroe Street, Denver, CO 80210
MLS# 2095803Listed by: BROKERS GUILD HOMES $419,900Active3 beds 2 baths1,947 sq. ft.
$419,900Active3 beds 2 baths1,947 sq. ft.9140 E Cherry Creek South Drive #E, Denver, CO 80231
MLS# 2125607Listed by: COMPASS - DENVER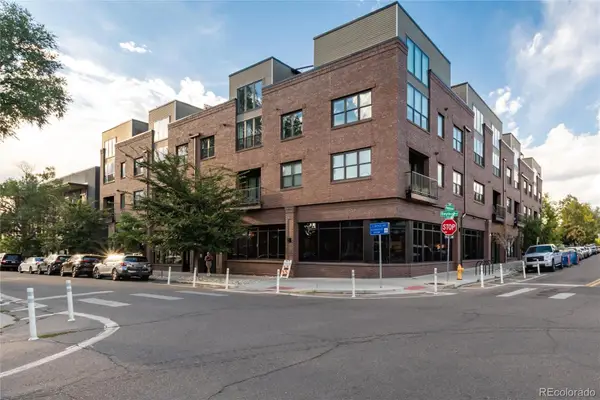 $700,000Active2 beds 2 baths1,165 sq. ft.
$700,000Active2 beds 2 baths1,165 sq. ft.431 E Bayaud Avenue #R314, Denver, CO 80209
MLS# 2268544Listed by: THE AGENCY - DENVER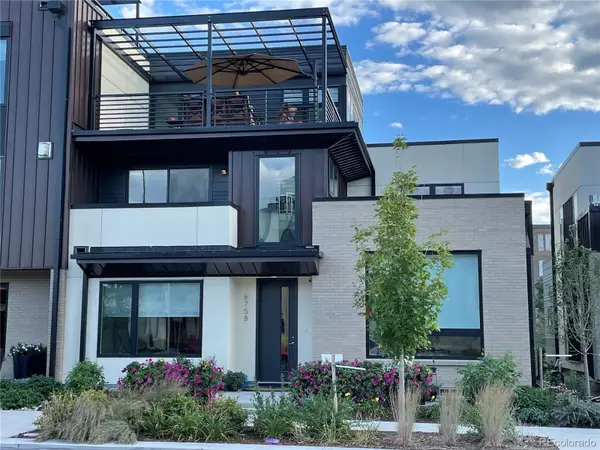 $1,525,000Active4 beds 5 baths3,815 sq. ft.
$1,525,000Active4 beds 5 baths3,815 sq. ft.6758 E Lowry Boulevard, Denver, CO 80230
MLS# 2563763Listed by: RE/MAX OF CHERRY CREEK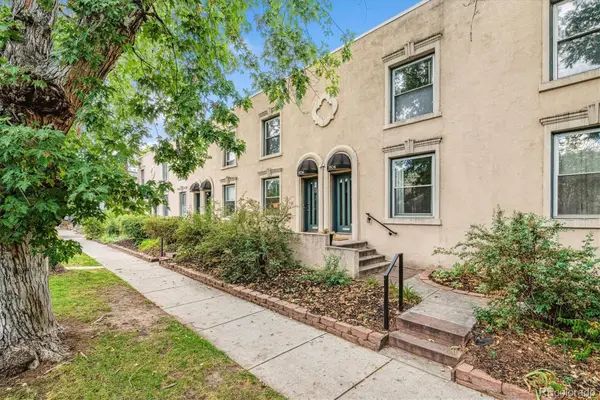 $575,000Active2 beds 2 baths1,624 sq. ft.
$575,000Active2 beds 2 baths1,624 sq. ft.1906 E 17th Avenue, Denver, CO 80206
MLS# 2590366Listed by: OLSON REALTY GROUP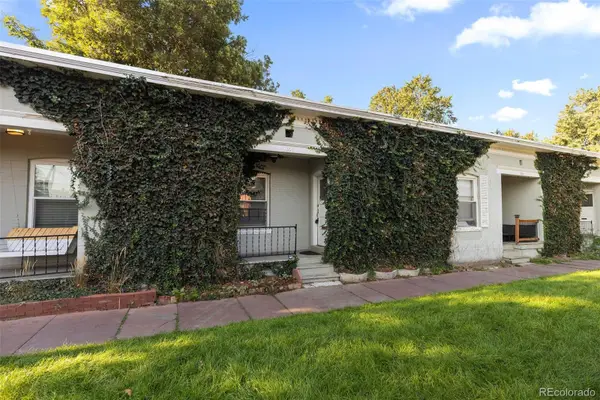 $385,000Active1 beds 1 baths733 sq. ft.
$385,000Active1 beds 1 baths733 sq. ft.1006 E 9th Avenue, Denver, CO 80218
MLS# 2965517Listed by: APTAMIGO, INC.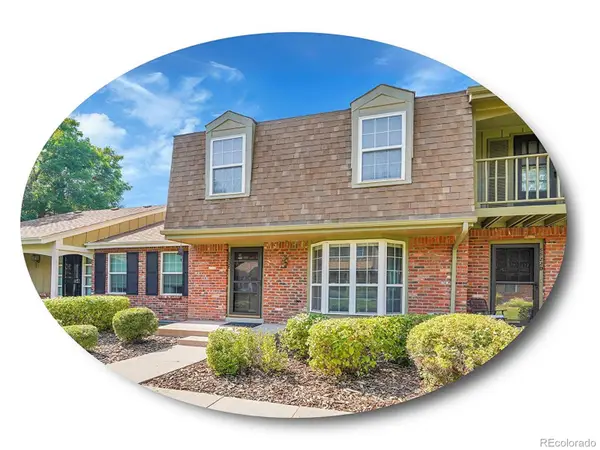 $398,500Active2 beds 3 baths2,002 sq. ft.
$398,500Active2 beds 3 baths2,002 sq. ft.8822 E Amherst Drive #E, Denver, CO 80231
MLS# 3229858Listed by: THE STELLER GROUP, INC $699,999Active2 beds 3 baths1,512 sq. ft.
$699,999Active2 beds 3 baths1,512 sq. ft.1619 N Franklin Street, Denver, CO 80218
MLS# 3728710Listed by: HOME SAVINGS REALTY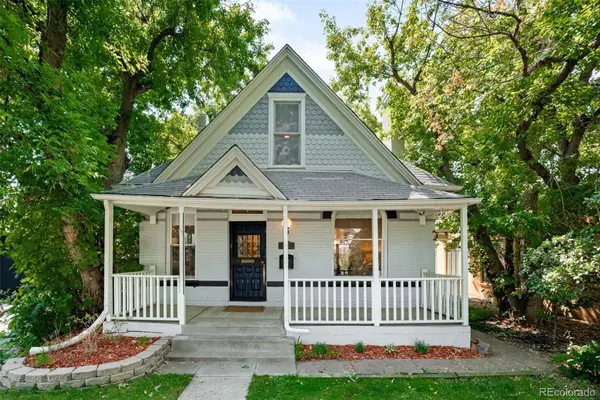 $945,000Active3 beds 3 baths2,045 sq. ft.
$945,000Active3 beds 3 baths2,045 sq. ft.3234 W 23rd Avenue, Denver, CO 80211
MLS# 3739653Listed by: COMPASS - DENVER
