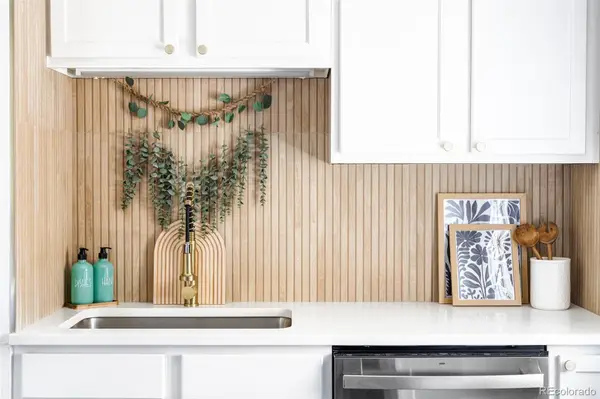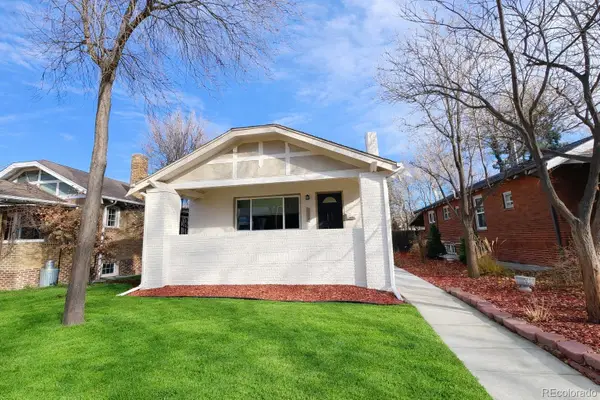1350 Josephine Street #101, Denver, CO 80206
Local realty services provided by:Better Homes and Gardens Real Estate Kenney & Company
1350 Josephine Street #101,Denver, CO 80206
$195,000
- 1 Beds
- 1 Baths
- 720 sq. ft.
- Condominium
- Active
Listed by: brigette modglin, jay modglinBrigette@BrigetteModglin.com,303-408-2600
Office: kentwood real estate city properties
MLS#:6647379
Source:ML
Price summary
- Price:$195,000
- Price per sq. ft.:$270.83
- Monthly HOA dues:$471
About this home
Welcome to 1350 Josephine Street #101, a beautifully updated garden-level condo in the heart of Denver’s sought-after Congress Park neighborhood. This spacious 1-bedroom, 1-bathroom unit offers 720 square feet of light-filled living space with stylish mid-century modern touches, hardwood floors, fresh paint, and brand-new carpet.
Step into a bright, open-concept living and dining area perfect for entertaining. Large windows bring in natural light while offering privacy with tasteful blinds. The newly refreshed kitchen features white shaker-style cabinets, sleek black appliances, and a functional layout for everyday cooking and dining. The adjacent dining nook comfortably fits a table for four and is ideal for both casual meals and intimate gatherings.
Retreat to the oversized bedroom with ample closet space. The bathroom has been updated with modern fixtures and finishes. Additional features include abundant closet storage, a dedicated entryway, and two large hall closets for added convenience.
Enjoy a peaceful, well-maintained building with secure entry and shared laundry just steps from the unit. Located just blocks from Congress Park, Cheesman Park, City Park, and the Denver Botanic Gardens, this condo places you minutes to top-rated restaurants, cafes, and local shops on Colfax, 12th Ave, and Cherry Creek North. Easy access to downtown Denver, public transportation, and major highways makes commuting a breeze.
Whether you're a first-time homebuyer, downsizing, or seeking an investment property, this turnkey condo offers unbeatable location, style, and value. Don't miss your chance to own a stylish condo in one of Denver’s most charming historic neighborhoods!
Contact an agent
Home facts
- Year built:1966
- Listing ID #:6647379
Rooms and interior
- Bedrooms:1
- Total bathrooms:1
- Full bathrooms:1
- Living area:720 sq. ft.
Heating and cooling
- Cooling:Central Air
- Heating:Wall Furnace
Structure and exterior
- Roof:Membrane
- Year built:1966
- Building area:720 sq. ft.
Schools
- High school:East
- Middle school:Morey
- Elementary school:Teller
Utilities
- Water:Public
- Sewer:Public Sewer
Finances and disclosures
- Price:$195,000
- Price per sq. ft.:$270.83
- Tax amount:$1,263 (2024)
New listings near 1350 Josephine Street #101
- New
 $535,000Active4 beds 2 baths2,032 sq. ft.
$535,000Active4 beds 2 baths2,032 sq. ft.1846 S Utica Street, Denver, CO 80219
MLS# 3623128Listed by: GUIDE REAL ESTATE - New
 $340,000Active2 beds 3 baths1,102 sq. ft.
$340,000Active2 beds 3 baths1,102 sq. ft.1811 S Quebec Way #82, Denver, CO 80231
MLS# 5336816Listed by: COLDWELL BANKER REALTY 24 - New
 $464,900Active2 beds 1 baths768 sq. ft.
$464,900Active2 beds 1 baths768 sq. ft.754 Dahlia Street, Denver, CO 80220
MLS# 6542641Listed by: RE-ASSURANCE HOMES - New
 $459,900Active2 beds 1 baths790 sq. ft.
$459,900Active2 beds 1 baths790 sq. ft.766 Dahlia Street, Denver, CO 80220
MLS# 6999917Listed by: RE-ASSURANCE HOMES - New
 $699,000Active4 beds 2 baths2,456 sq. ft.
$699,000Active4 beds 2 baths2,456 sq. ft.1636 Irving Street, Denver, CO 80204
MLS# 7402779Listed by: PETER WITULSKI - New
 $585,000Active2 beds 2 baths928 sq. ft.
$585,000Active2 beds 2 baths928 sq. ft.931 33rd Street, Denver, CO 80205
MLS# 8365500Listed by: A STEP ABOVE REALTY - New
 $459,900Active3 beds 2 baths1,180 sq. ft.
$459,900Active3 beds 2 baths1,180 sq. ft.857 S Leyden Street, Denver, CO 80224
MLS# 8614011Listed by: YOUR CASTLE REALTY LLC - New
 $324,000Active2 beds 1 baths943 sq. ft.
$324,000Active2 beds 1 baths943 sq. ft.1270 N Marion Street #211, Denver, CO 80218
MLS# 9987854Listed by: RE/MAX PROFESSIONALS - Coming Soon
 $315,000Coming Soon1 beds 1 baths
$315,000Coming Soon1 beds 1 baths2313 S Race Street #A, Denver, CO 80210
MLS# 9294717Listed by: MAKE REAL ESTATE - Coming Soon
 $975,000Coming Soon4 beds 3 baths
$975,000Coming Soon4 beds 3 baths1572 Garfield Street, Denver, CO 80206
MLS# 9553208Listed by: LOKATION REAL ESTATE
