1350 Josephine Street #203, Denver, CO 80206
Local realty services provided by:Better Homes and Gardens Real Estate Kenney & Company
1350 Josephine Street #203,Denver, CO 80206
$169,000
- - Beds
- 1 Baths
- 434 sq. ft.
- Condominium
- Active
Listed by: nate forse, david dershemnateforse@compass.com,724-570-9309
Office: compass - denver
MLS#:8445040
Source:ML
Price summary
- Price:$169,000
- Price per sq. ft.:$389.4
- Monthly HOA dues:$249
About this home
Welcome to Dublin Terrace Condos, where the charm of historic Denver meets modern convenience in the heart of Congress Park.
This thoughtfully updated studio, offers the perfect blend of comfort, efficiency, and location. With an open layout filled with natural light and smart use of space, this condo is ideal for anyone seeking a low-maintenance lifestyle in one of Denver’s most desirable neighborhoods. The living area flows seamlessly into the kitchen, creating a warm and welcoming atmosphere that’s perfect for relaxing or working from home. Stylish finishes and a well-appointed full bath make the home move-in ready and incredibly functional.
What truly sets this property apart is its unbeatable location.
Just steps from Cheesman Park and the Denver Botanic Gardens, you can start your day with scenic walks or peaceful mornings surrounded by nature. The vibrant energy of Colfax Avenue is right around the corner, offering an incredible selection of local coffee shops, restaurants, boutiques, and entertainment options. Whether you're grabbing brunch at a neighborhood favorite, catching a show at the Bluebird Theater, or enjoying a quiet evening in one of Denver’s most walkable and bike-friendly communities, this area offers something for everyone.
With close proximity to Cherry Creek, City Park, and downtown Denver, living here means having easy access to the city’s best amenities while still enjoying the laid-back charm and community feel of Congress Park.
This condo is the perfect opportunity for a first-time homebuyer, investor, or city dweller looking to embrace the Denver lifestyle in a location that truly has it all.
Contact an agent
Home facts
- Year built:1966
- Listing ID #:8445040
Rooms and interior
- Total bathrooms:1
- Full bathrooms:1
- Living area:434 sq. ft.
Heating and cooling
- Cooling:Central Air
- Heating:Hot Water
Structure and exterior
- Year built:1966
- Building area:434 sq. ft.
Schools
- High school:East
- Middle school:Morey
- Elementary school:Teller
Utilities
- Sewer:Public Sewer
Finances and disclosures
- Price:$169,000
- Price per sq. ft.:$389.4
- Tax amount:$778 (2024)
New listings near 1350 Josephine Street #203
- New
 $621,500Active3 beds 2 baths2,045 sq. ft.
$621,500Active3 beds 2 baths2,045 sq. ft.3038 S Xenia Court, Denver, CO 80231
MLS# 6564312Listed by: YOUR CASTLE REALTY LLC - New
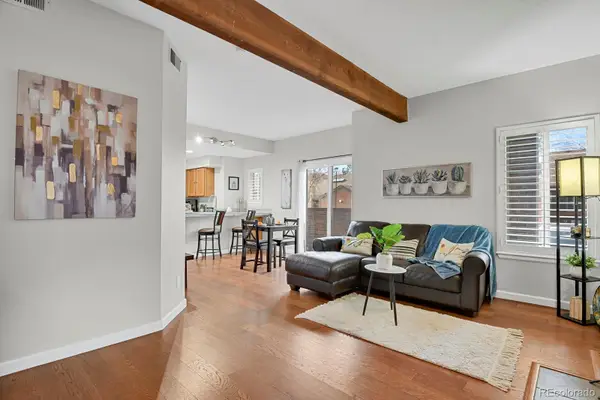 $260,000Active1 beds 1 baths782 sq. ft.
$260,000Active1 beds 1 baths782 sq. ft.2685 S Dayton Way #232, Denver, CO 80231
MLS# 2588558Listed by: HOMESMART - Coming Soon
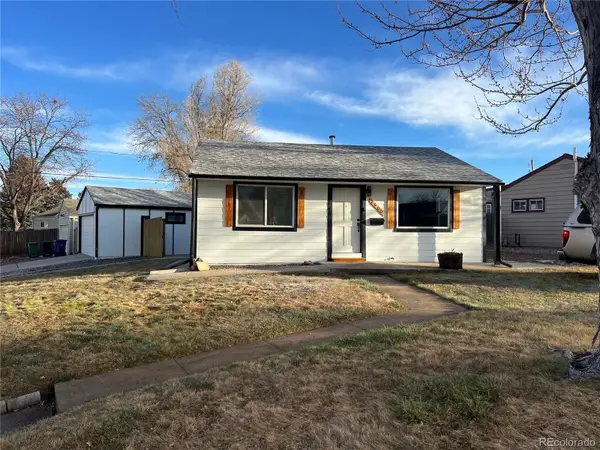 $450,000Coming Soon2 beds 2 baths
$450,000Coming Soon2 beds 2 baths2600 S King Street, Denver, CO 80219
MLS# 7561775Listed by: GALA REALTY GROUP, LLC - Coming Soon
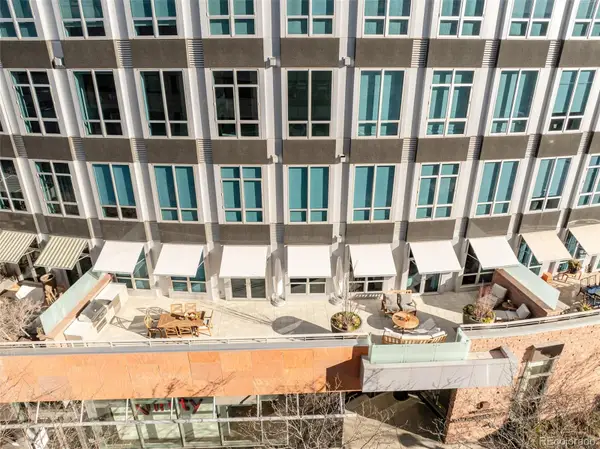 $3,600,000Coming Soon2 beds 3 baths
$3,600,000Coming Soon2 beds 3 baths100 Detroit Street #206, Denver, CO 80206
MLS# 7457442Listed by: SLIFER SMITH AND FRAMPTON REAL ESTATE - New
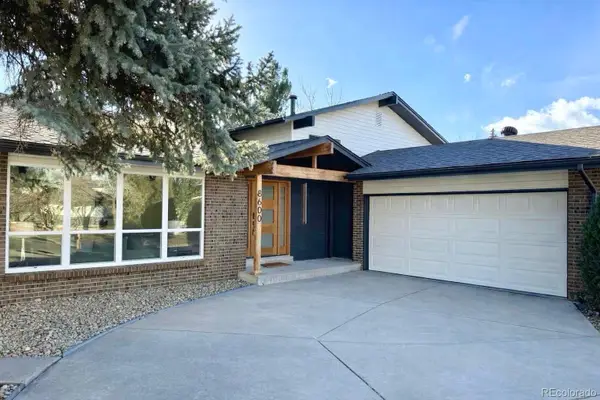 $850,000Active5 beds 4 baths2,773 sq. ft.
$850,000Active5 beds 4 baths2,773 sq. ft.8600 E Bellewood Place, Denver, CO 80237
MLS# 6712877Listed by: CENTURY 21 GOLDEN REAL ESTATE - New
 $515,000Active4 beds 2 baths2,106 sq. ft.
$515,000Active4 beds 2 baths2,106 sq. ft.8243 Adams Way, Denver, CO 80221
MLS# 3221969Listed by: DEN-CO REALTY LLC - Open Sat, 11am to 1pmNew
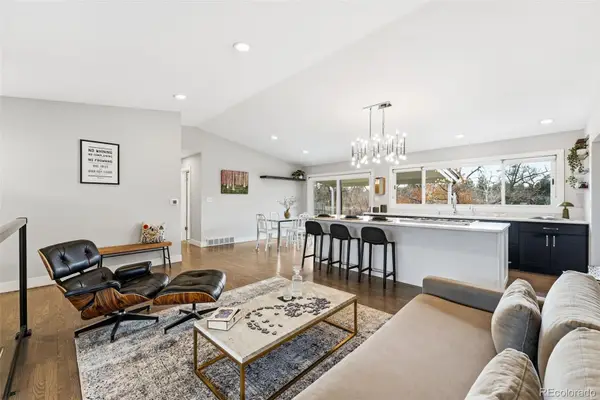 $825,000Active5 beds 3 baths2,347 sq. ft.
$825,000Active5 beds 3 baths2,347 sq. ft.5320 Vale Drive, Denver, CO 80246
MLS# 5967403Listed by: COMPASS - DENVER - New
 $624,900Active4 beds 3 baths2,680 sq. ft.
$624,900Active4 beds 3 baths2,680 sq. ft.6150 W Mansfield Avenue #34, Denver, CO 80235
MLS# 8250109Listed by: REAL BROKER, LLC DBA REAL - Open Sat, 12 to 3pmNew
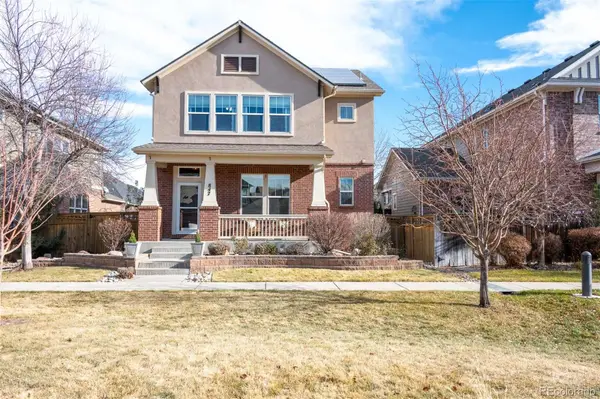 $1,060,000Active4 beds 4 baths3,641 sq. ft.
$1,060,000Active4 beds 4 baths3,641 sq. ft.847 Uinta Way, Denver, CO 80230
MLS# 4224564Listed by: KENTWOOD REAL ESTATE CHERRY CREEK - New
 $525,000Active4 beds 3 baths1,608 sq. ft.
$525,000Active4 beds 3 baths1,608 sq. ft.1236 S Bryant Street, Denver, CO 80219
MLS# 5082233Listed by: ALL PRO REALTY INC
