Local realty services provided by:Better Homes and Gardens Real Estate Kenney & Company
Listed by: jennifer antoniojantonio@livsothebysrealty.com,720-275-9695
Office: liv sotheby's international realty
MLS#:6815615
Source:ML
Price summary
- Price:$485,000
- Price per sq. ft.:$269.29
- Monthly HOA dues:$410
About this home
An exceptional 2-bedroom, 3-bathroom residence is now available in "The Villas At Skymark," a very special and ideally located community with just 74 units. This thoughtfully maintained home boasts an array of upgrades and improvements, ensuring a refined living experience. The property showcases exquisite wood flooring spanning the upper and main levels, including the stairs. The south-facing orientation of the home allows loads of natural light into the unit. The open kitchen features granite countertops and stainless-steel appliances and is open to the dining and living areas with soaring vaulted ceilings. Adjacent to the dining room is an inviting and private Trex deck, with all maintenance needs catered to by the homeowner's association (HOA).For the tech-savvy homeowner, the unit is equipped with a smart thermostat, a security system with cameras, and a front doorbell camera. The mechanical systems of the house have been updated with a newer furnace, hot water heater, and air conditioner, and a Radon Mitigation system. The fully finished garden-level basement features dimmable light fixtures, providing a warm ambience for the spacious family room and large bedroom. The interior design blends beautiful neutral colors and abundant natural light, with plantation shutters adorning the windows. The property also features a two-car attached garage with charging stations for two electric vehicles. This secluded community provides enhanced security with cameras at the entrance. Designed as a cul-de-sac, the community has one entrance and one mandatory fire exit gate. A private pool is centrally located within the complex, offering easy access for residents. The Villas are nestled alongside the Hi Line Canal, offering convenient access to walking and biking trails. Located just 10 minutes from Cherry Creek Reservoir and State Park, 5 minutes from Cherry Creek Shopping District, and 25 minutes from DIA, this property offers easy access to local attractions.
Contact an agent
Home facts
- Year built:1997
- Listing ID #:6815615
Rooms and interior
- Bedrooms:2
- Total bathrooms:3
- Full bathrooms:2
- Half bathrooms:1
- Living area:1,801 sq. ft.
Heating and cooling
- Cooling:Central Air
- Heating:Forced Air, Natural Gas
Structure and exterior
- Roof:Composition
- Year built:1997
- Building area:1,801 sq. ft.
- Lot area:0.03 Acres
Schools
- High school:George Washington
- Middle school:Hill
- Elementary school:McMeen
Utilities
- Water:Public
- Sewer:Public Sewer
Finances and disclosures
- Price:$485,000
- Price per sq. ft.:$269.29
- Tax amount:$2,431 (2023)
New listings near 1355 S Ulster Street
- New
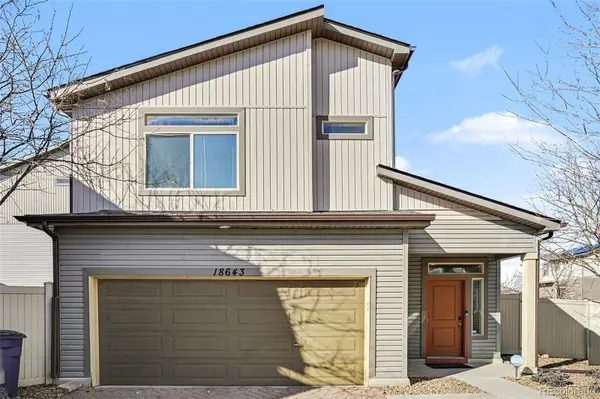 $379,900Active2 beds 3 baths1,171 sq. ft.
$379,900Active2 beds 3 baths1,171 sq. ft.18643 E 50th Place, Denver, CO 80249
MLS# 2460965Listed by: RE/MAX PROFESSIONALS - New
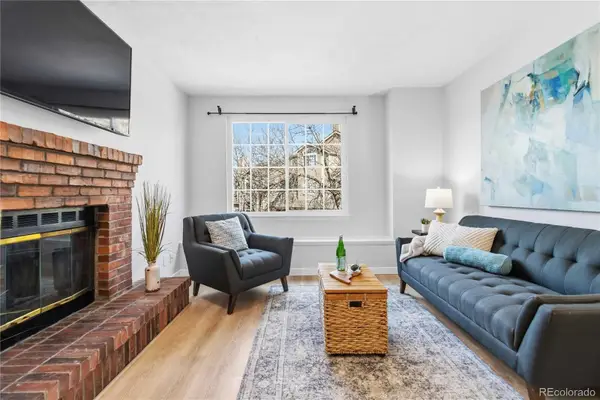 $310,000Active1 beds 1 baths846 sq. ft.
$310,000Active1 beds 1 baths846 sq. ft.4760 S Wadsworth Boulevard #B202, Littleton, CO 80123
MLS# 3333718Listed by: COMPASS - DENVER - Coming Soon
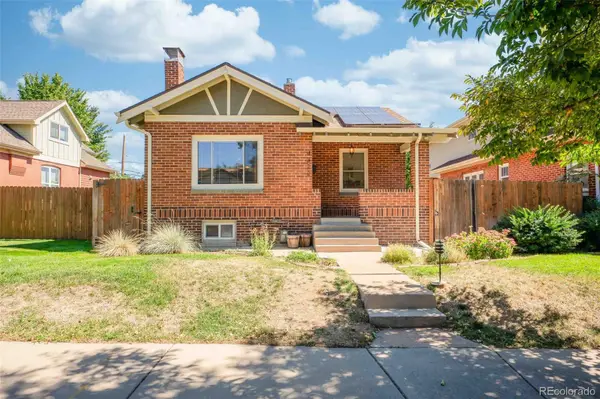 $790,000Coming Soon4 beds 2 baths
$790,000Coming Soon4 beds 2 baths4322 Decatur Street, Denver, CO 80211
MLS# 3464911Listed by: COMPASS - DENVER - Coming Soon
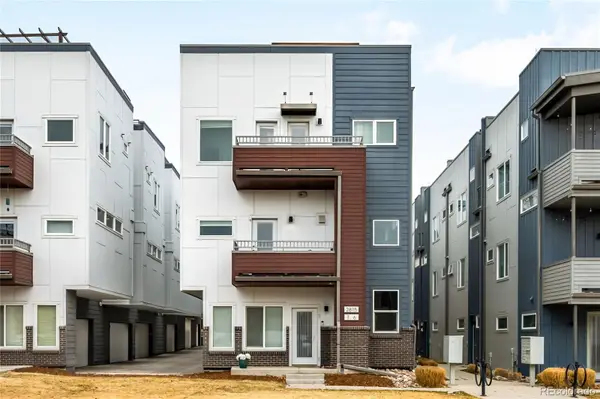 $650,000Coming Soon2 beds 3 baths
$650,000Coming Soon2 beds 3 baths2815 W 25th Avenue #4, Denver, CO 80211
MLS# 4279784Listed by: MILEHIMODERN - Coming Soon
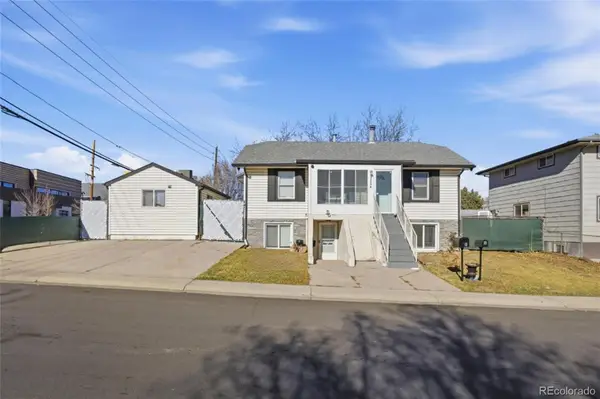 $654,000Coming Soon4 beds 3 baths
$654,000Coming Soon4 beds 3 baths3299 W Dakota Avenue, Denver, CO 80219
MLS# 5664910Listed by: COMPASS - DENVER - New
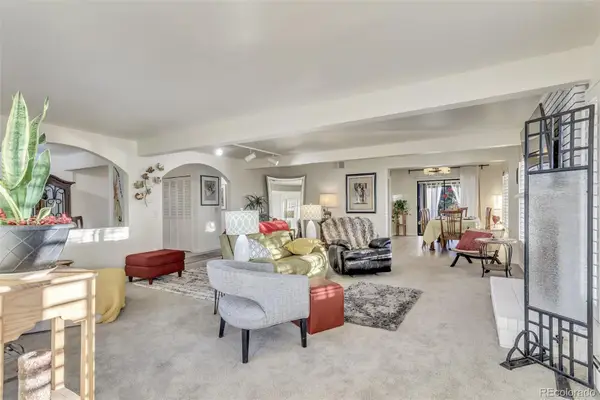 $499,000Active2 beds 2 baths1,539 sq. ft.
$499,000Active2 beds 2 baths1,539 sq. ft.7170 E Princeton Avenue #5, Denver, CO 80237
MLS# 6980359Listed by: ROBIN WOOD REALTY - New
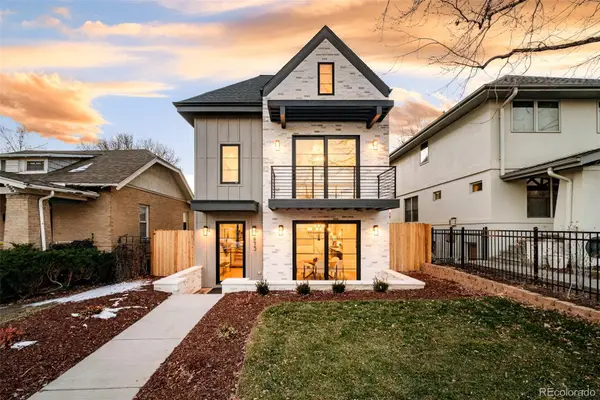 $2,995,000Active5 beds 6 baths4,309 sq. ft.
$2,995,000Active5 beds 6 baths4,309 sq. ft.415 S Williams Street, Denver, CO 80209
MLS# 7204858Listed by: COMPASS - DENVER - Coming Soon
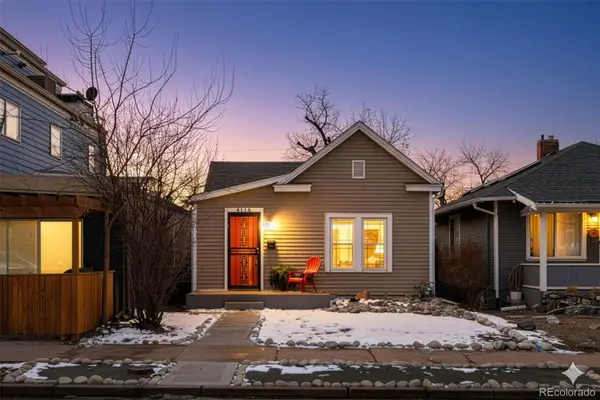 $575,000Coming Soon3 beds 1 baths
$575,000Coming Soon3 beds 1 baths4415 Yates Street, Denver, CO 80212
MLS# 8524931Listed by: COMPASS - DENVER - New
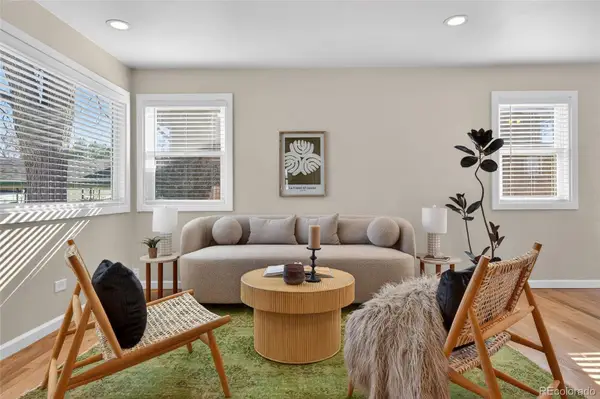 $712,500Active3 beds 2 baths1,504 sq. ft.
$712,500Active3 beds 2 baths1,504 sq. ft.5117 Newton Street, Denver, CO 80221
MLS# 9828451Listed by: HOLLERMEIER REALTY - New
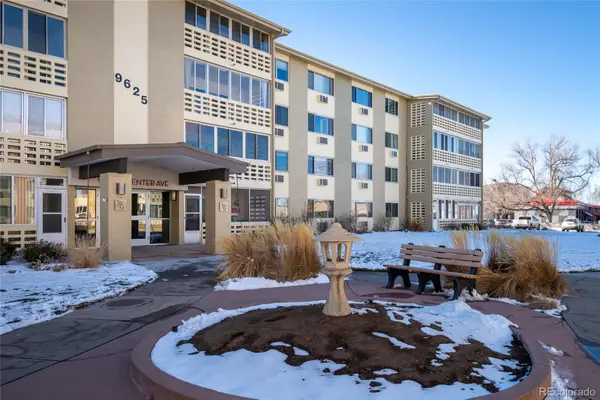 $215,000Active2 beds 2 baths1,470 sq. ft.
$215,000Active2 beds 2 baths1,470 sq. ft.9625 E Center Avenue #8A, Denver, CO 80247
MLS# 1577487Listed by: MB SUMMERS REALTY

