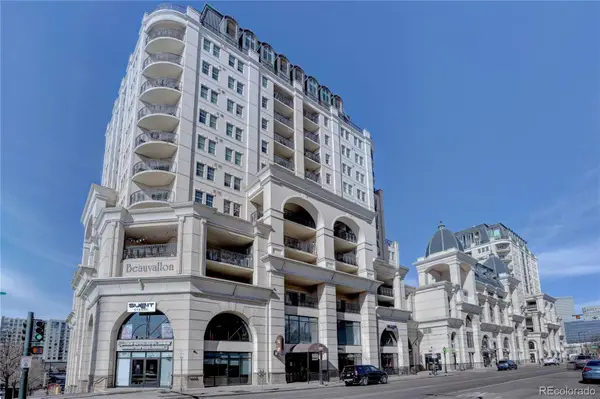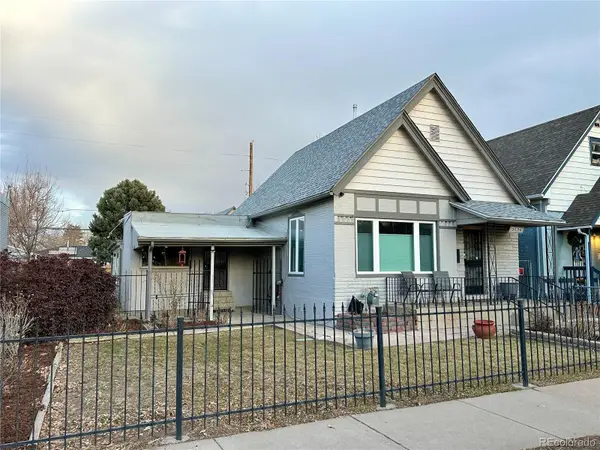1365 Columbine Street #401, Denver, CO 80206
Local realty services provided by:Better Homes and Gardens Real Estate Kenney & Company
1365 Columbine Street #401,Denver, CO 80206
$319,900
- 2 Beds
- 1 Baths
- 920 sq. ft.
- Condominium
- Active
Listed by: kristine mottram720-335-2903
Office: a better way realty
MLS#:4590070
Source:ML
Price summary
- Price:$319,900
- Price per sq. ft.:$347.72
- Monthly HOA dues:$640
About this home
This bright and inviting two-bedroom, one-bath condo in the heart of Congress Park is an excellent option for first-time homebuyers! The thoughtfully updated unit features a cozy fireplace, a spacious balcony perfect for relaxing, new kitchen cabinets and vanity, beautiful Okemo Quartz counters, brand-new appliances, paint, laminate flooring, and carpet that create a fresh, welcoming atmosphere. Large closets in each bedroom and at entry are a bonus and floor to ceiling windows in bedrooms as well as sliding glass door allow for a lot of natural light. The bathroom has been refreshed and includes dual sinks and a separate water closet. Located within East High School boundaries, so if you have a high schooler their enrollment is guaranteed. Enjoy a highly walkable lifestyle with easy access to Cherry Creek North, Congress and Cheeseman Parks, the Botanic Gardens, and the vibrant dining and shopping along Colfax Avenue. Other excellent features include a parking space, secure building, and FHA financing. The HOA dues cover everything except cable/internet, making for a very care-free lifestyle! Great value for this location! Schedule a showing today!
Seller is a licensed real estate agent in the state of Colorado.
Information is deemed reliable but not guaranteed. Buyer to verify all information.
Contact an agent
Home facts
- Year built:1968
- Listing ID #:4590070
Rooms and interior
- Bedrooms:2
- Total bathrooms:1
- Full bathrooms:1
- Living area:920 sq. ft.
Heating and cooling
- Cooling:Central Air
- Heating:Forced Air
Structure and exterior
- Year built:1968
- Building area:920 sq. ft.
Schools
- High school:East
- Middle school:Morey
- Elementary school:Teller
Utilities
- Water:Public
- Sewer:Public Sewer
Finances and disclosures
- Price:$319,900
- Price per sq. ft.:$347.72
- Tax amount:$1,532 (2024)
New listings near 1365 Columbine Street #401
- New
 $575,000Active2 beds 2 baths1,239 sq. ft.
$575,000Active2 beds 2 baths1,239 sq. ft.975 N Lincoln Street #9I, Denver, CO 80203
MLS# 1807117Listed by: 24K REAL ESTATE - New
 $649,500Active3 beds 3 baths1,896 sq. ft.
$649,500Active3 beds 3 baths1,896 sq. ft.3536 N Williams Street, Denver, CO 80205
MLS# 1968651Listed by: RED TREE REAL ESTATE, LLC - Coming Soon
 $235,000Coming Soon2 beds 1 baths
$235,000Coming Soon2 beds 1 baths3613 S Sheridan Boulevard #6, Denver, CO 80235
MLS# 3042167Listed by: KELLER WILLIAMS REALTY DOWNTOWN LLC - New
 $375,000Active2 beds 2 baths1,243 sq. ft.
$375,000Active2 beds 2 baths1,243 sq. ft.4315 Orleans Street, Denver, CO 80249
MLS# 7246951Listed by: RE/MAX PROFESSIONALS - Open Sat, 12 to 2pmNew
 $1,995,000Active5 beds 5 baths4,500 sq. ft.
$1,995,000Active5 beds 5 baths4,500 sq. ft.4647 Bryant Street, Denver, CO 80211
MLS# 7283023Listed by: MODUS REAL ESTATE - New
 $659,900Active4 beds 2 baths1,777 sq. ft.
$659,900Active4 beds 2 baths1,777 sq. ft.2600 Colorado Boulevard, Denver, CO 80207
MLS# 9720120Listed by: RE/MAX PROFESSIONALS - Coming Soon
 $749,000Coming Soon2 beds 3 baths
$749,000Coming Soon2 beds 3 baths2051 N Downing Street #5, Denver, CO 80205
MLS# IR1051377Listed by: COLDWELL BANKER REALTY-BOULDER - New
 $260,000Active2 beds 1 baths937 sq. ft.
$260,000Active2 beds 1 baths937 sq. ft.2607 E 14th Avenue, Denver, CO 80206
MLS# 3829363Listed by: COLDWELL BANKER REALTY 24 - Coming SoonOpen Sat, 1 to 3pm
 $300,000Coming Soon2 beds 2 baths
$300,000Coming Soon2 beds 2 baths4760 S Wadsworth Boulevard #L103, Littleton, CO 80123
MLS# 4856687Listed by: THE RIGGS BROKERAGE AND ASSOCIATES, LLC - Coming Soon
 $479,000Coming Soon2 beds 3 baths
$479,000Coming Soon2 beds 3 baths9002 E 24th Place #101, Denver, CO 80238
MLS# 5163740Listed by: NU REAL ESTATE

