1372 Lowell Boulevard #4, Denver, CO 80204
Local realty services provided by:Better Homes and Gardens Real Estate Kenney & Company
Listed by:andrew darlingtonANDREW@YOURCASTLE.ORG,303-917-7144
Office:your castle real estate inc
MLS#:4657959
Source:ML
Price summary
- Price:$539,000
- Price per sq. ft.:$355.78
About this home
Brand New Luxurious Townhome in South Sloan’s Lake. Thoughtfully Designed Floor Plan Offering Two Primary Suites, Three Baths, Office and Laundry Room. Seamless Integration of Main Floor Spaces with Voluminous Natural Light, Premium LVT Wide Plank Flooring, Designer Finishes and Ten Foot Ceilings Throughout. Kitchen Features Quartz Counters, KitchenAid Appliances, Herringbone Backsplash and High End Abundant Cabinetry with Undermount Lighting. Primary Suites on Second and Third Levels. Both Accommodate a King Bed with End Tables Plus Walk-In Closet and Private En Suite Bathrooms. Primary Baths Offer Double Vanities and Elegant Showers. Generously Sized Laundry Room Conveniently Located Adjacent to Second Floor Landing and Office on Third Story. Central AC Plus Ceiling Fans in Both Bedrooms. Terrific House Hack Opportunity or Roommate Arrangement Where Each Person Would Have a Private Bath. Storage Under Main Floor Stairs Plus Full Crawlspace with Vapor Barrier. Ideal Proximity to Sloan’s Lake, Paco Sanchez Park, Light Rail, Alamo Drafthouse, Little Man Ice Cream, O’Dell Brewing, Starbucks, ChoLon, Gusto, The Patio and Myriad Other Dining & Entertainment Options. Low Down Payment Options Without Mortgage Insurance Available. Plus, Alternative Financing Options for Non-Traditional Borrowers Through Builder's Lender and Seller Will Entertain Owner Carry Financing. Good Value for this Size of Brand New Home and Quality Craftsmanship in Northwest Denver. **Financing Terms Dependent on Buyer Qualifications**
Contact an agent
Home facts
- Year built:2025
- Listing ID #:4657959
Rooms and interior
- Bedrooms:2
- Total bathrooms:3
- Full bathrooms:1
- Half bathrooms:1
- Living area:1,515 sq. ft.
Heating and cooling
- Cooling:Central Air
- Heating:Forced Air, Natural Gas
Structure and exterior
- Roof:Membrane, Metal
- Year built:2025
- Building area:1,515 sq. ft.
- Lot area:0.02 Acres
Schools
- High school:North
- Middle school:Strive Lake
- Elementary school:Cheltenham
Utilities
- Water:Public
- Sewer:Public Sewer
Finances and disclosures
- Price:$539,000
- Price per sq. ft.:$355.78
- Tax amount:$2,775 (2025)
New listings near 1372 Lowell Boulevard #4
 $529,000Active3 beds 2 baths1,658 sq. ft.
$529,000Active3 beds 2 baths1,658 sq. ft.1699 S Canosa Court, Denver, CO 80219
MLS# 1709600Listed by: GUIDE REAL ESTATE $650,000Active3 beds 2 baths1,636 sq. ft.
$650,000Active3 beds 2 baths1,636 sq. ft.1760 S Monroe Street, Denver, CO 80210
MLS# 2095803Listed by: BROKERS GUILD HOMES $419,900Active3 beds 2 baths1,947 sq. ft.
$419,900Active3 beds 2 baths1,947 sq. ft.9140 E Cherry Creek South Drive #E, Denver, CO 80231
MLS# 2125607Listed by: COMPASS - DENVER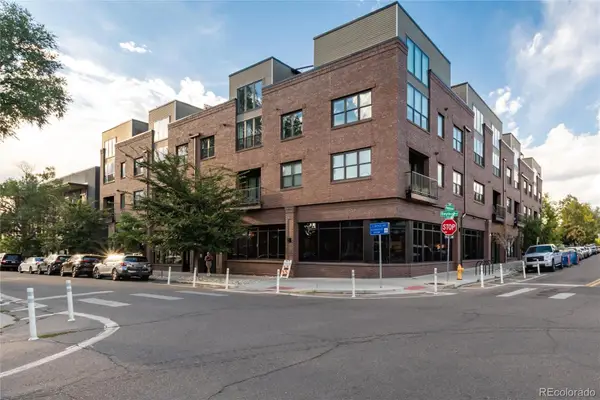 $700,000Active2 beds 2 baths1,165 sq. ft.
$700,000Active2 beds 2 baths1,165 sq. ft.431 E Bayaud Avenue #R314, Denver, CO 80209
MLS# 2268544Listed by: THE AGENCY - DENVER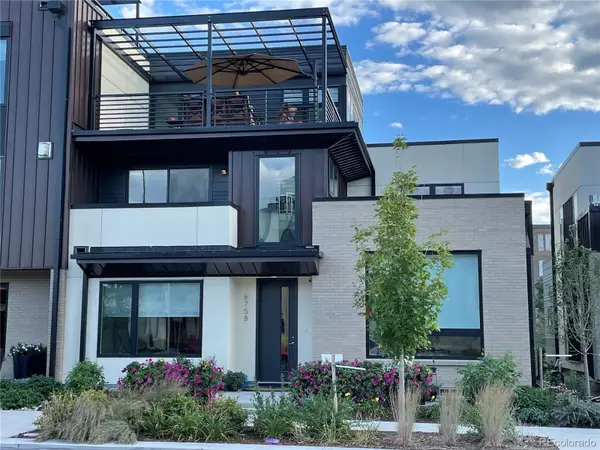 $1,525,000Active4 beds 5 baths3,815 sq. ft.
$1,525,000Active4 beds 5 baths3,815 sq. ft.6758 E Lowry Boulevard, Denver, CO 80230
MLS# 2563763Listed by: RE/MAX OF CHERRY CREEK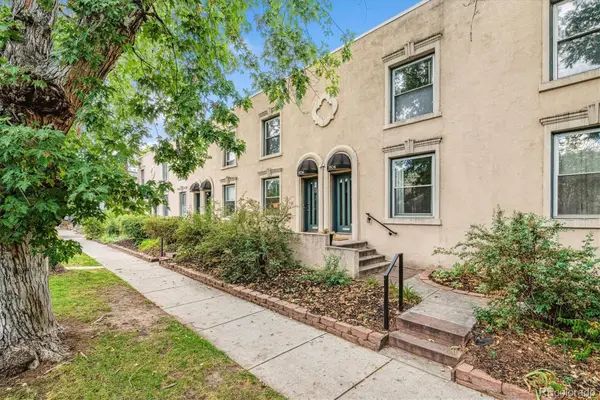 $575,000Active2 beds 2 baths1,624 sq. ft.
$575,000Active2 beds 2 baths1,624 sq. ft.1906 E 17th Avenue, Denver, CO 80206
MLS# 2590366Listed by: OLSON REALTY GROUP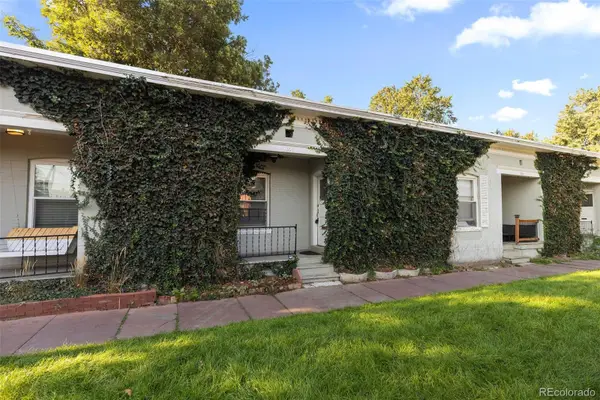 $385,000Active1 beds 1 baths733 sq. ft.
$385,000Active1 beds 1 baths733 sq. ft.1006 E 9th Avenue, Denver, CO 80218
MLS# 2965517Listed by: APTAMIGO, INC.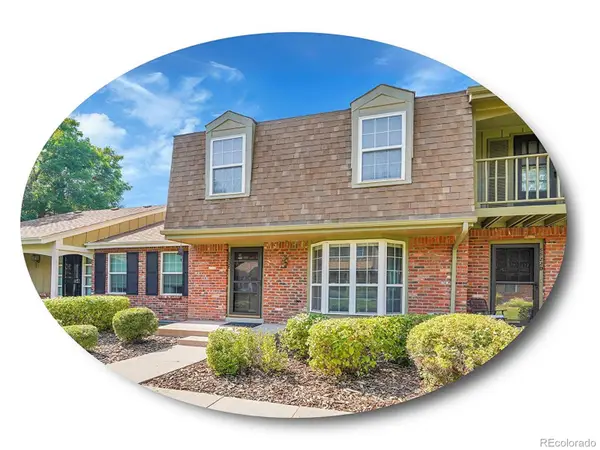 $398,500Active2 beds 3 baths2,002 sq. ft.
$398,500Active2 beds 3 baths2,002 sq. ft.8822 E Amherst Drive #E, Denver, CO 80231
MLS# 3229858Listed by: THE STELLER GROUP, INC $699,999Active2 beds 3 baths1,512 sq. ft.
$699,999Active2 beds 3 baths1,512 sq. ft.1619 N Franklin Street, Denver, CO 80218
MLS# 3728710Listed by: HOME SAVINGS REALTY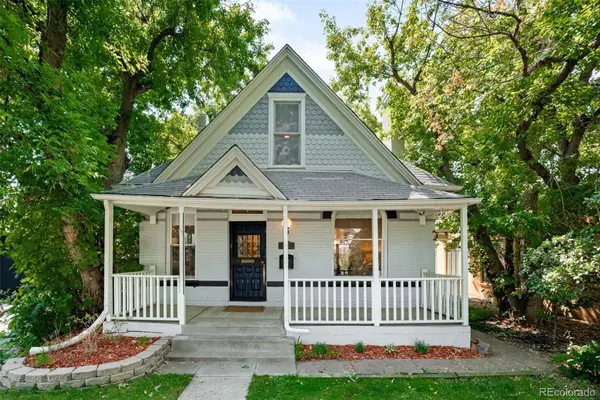 $945,000Active3 beds 3 baths2,045 sq. ft.
$945,000Active3 beds 3 baths2,045 sq. ft.3234 W 23rd Avenue, Denver, CO 80211
MLS# 3739653Listed by: COMPASS - DENVER
