1390 N Emerson Street #407, Denver, CO 80218
Local realty services provided by:Better Homes and Gardens Real Estate Kenney & Company
1390 N Emerson Street #407,Denver, CO 80218
$315,000
- 2 Beds
- 2 Baths
- 785 sq. ft.
- Condominium
- Active
Listed by: rebecca mahoneybcmrealestate@gmail.com,303-725-9117
Office: re/max of cherry creek
MLS#:8831042
Source:ML
Price summary
- Price:$315,000
- Price per sq. ft.:$401.27
- Monthly HOA dues:$367
About this home
Step inside and instantly feel at home in this stunning corner-unit condo, featuring abundant natural light from windows on both the north and east sides. The updated kitchen is a true highlight, boasting gorgeous butcher block countertops, a fresh tile backsplash, freshly painted cabinets, a new faucet, and a modern, clean aesthetic throughout.
Both bathrooms have been stylishly renovated, offering a sleek, contemporary feel. Thoughtful updates are found in every corner—from the fresh paint and professionally cleaned newer carpets to the modern light fixtures, chic baseboard heat covers, and upgraded door hardware throughout.
This condo isn’t just move-in ready—it’s move-in perfect.
Step outside and you’re instantly immersed in one of Denver’s most vibrant, walkable neighborhoods. Just minutes from iconic spots like the Fillmore Auditorium, Ogden Theatre, The Corner Beet, CorePower Yoga, Whole Foods, Hudson Hill, Thump Coffee and so many more cafes, restaurants, and entertainment options. Whether you're on foot, bike, or hopping in the car, adventure is always close by.
Lovingly maintained by a meticulous owner, this home is a rare find and a true gem in the city. Don't miss your chance to own a stylish, low-maintenance home right in the heart of it all!
Contact an agent
Home facts
- Year built:1966
- Listing ID #:8831042
Rooms and interior
- Bedrooms:2
- Total bathrooms:2
- Full bathrooms:1
- Half bathrooms:1
- Living area:785 sq. ft.
Heating and cooling
- Cooling:Air Conditioning-Room
- Heating:Baseboard
Structure and exterior
- Year built:1966
- Building area:785 sq. ft.
Schools
- High school:East
- Middle school:Morey
- Elementary school:Dora Moore
Utilities
- Water:Public
- Sewer:Public Sewer
Finances and disclosures
- Price:$315,000
- Price per sq. ft.:$401.27
- Tax amount:$1,419 (2024)
New listings near 1390 N Emerson Street #407
- New
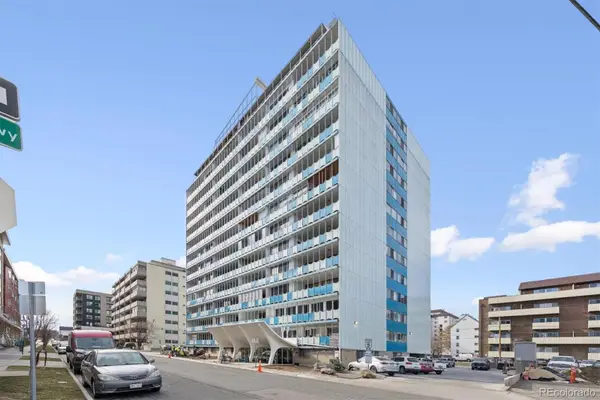 $195,000Active2 beds 2 baths1,008 sq. ft.
$195,000Active2 beds 2 baths1,008 sq. ft.1155 N Ash Street #308, Denver, CO 80220
MLS# 3636882Listed by: DENVER HOMES - New
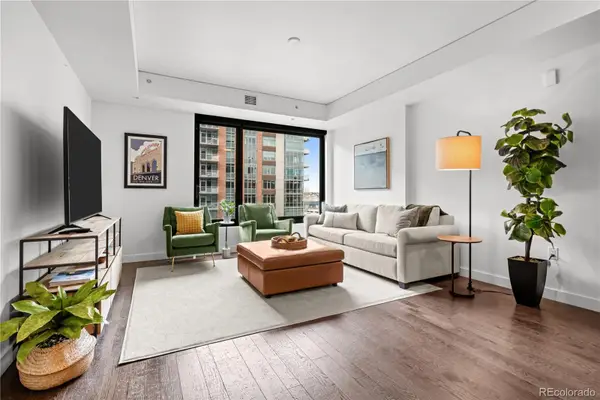 $675,000Active1 beds 2 baths1,043 sq. ft.
$675,000Active1 beds 2 baths1,043 sq. ft.1750 Wewatta Street #727, Denver, CO 80202
MLS# 3690778Listed by: SLIFER SMITH AND FRAMPTON REAL ESTATE - Coming SoonOpen Fri, 2 to 4pm
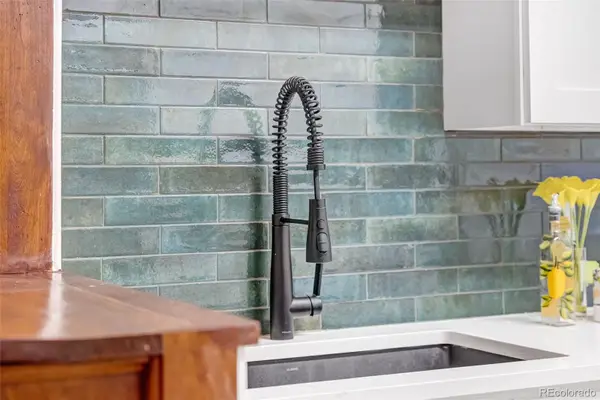 $287,000Coming Soon1 beds 1 baths
$287,000Coming Soon1 beds 1 baths963 N Logan Street #3, Denver, CO 80203
MLS# 1889795Listed by: BRICK AND IVY LLC - Coming SoonOpen Sat, 11am to 2pm
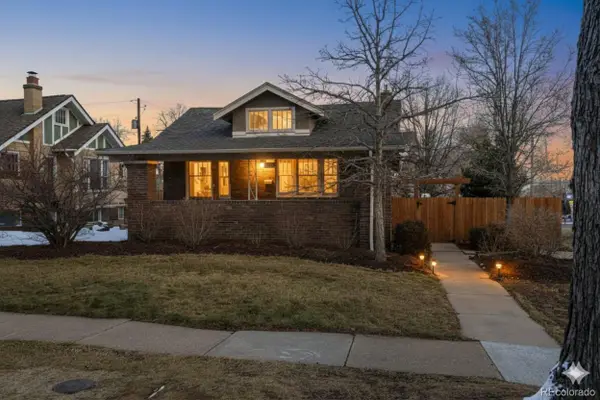 $1,200,000Coming Soon4 beds 2 baths
$1,200,000Coming Soon4 beds 2 baths4104 Grove Street, Denver, CO 80211
MLS# 3395052Listed by: COLDWELL BANKER REALTY 14 - Coming SoonOpen Fri, 4 to 6:30pm
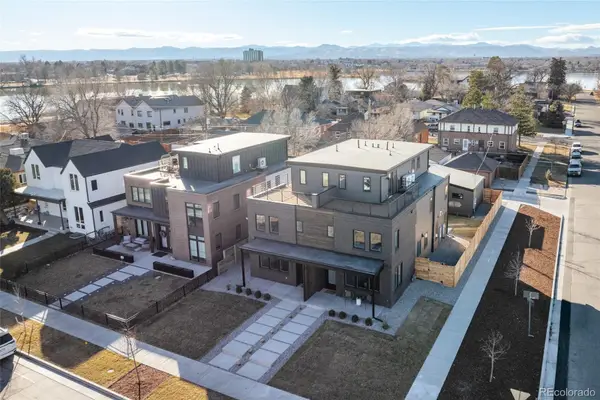 $1,469,000Coming Soon4 beds 4 baths
$1,469,000Coming Soon4 beds 4 baths2091 Perry Street, Denver, CO 80211
MLS# 3602189Listed by: HATCH REALTY, LLC - New
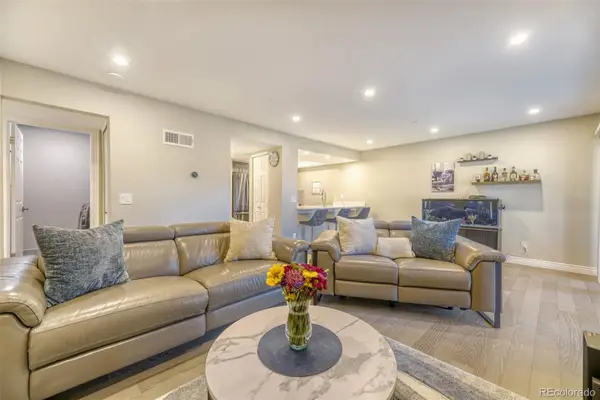 $317,000Active2 beds 2 baths1,024 sq. ft.
$317,000Active2 beds 2 baths1,024 sq. ft.4896 S Dudley Street #8-2, Littleton, CO 80123
MLS# 7699227Listed by: KELLER WILLIAMS DTC - New
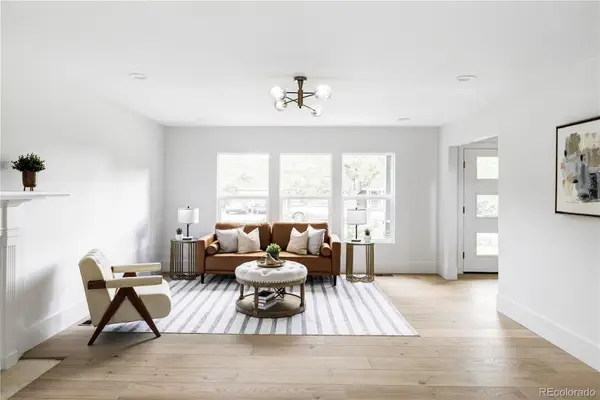 $1,290,000Active6 beds 7 baths3,562 sq. ft.
$1,290,000Active6 beds 7 baths3,562 sq. ft.3930 S Hillcrest Drive, Denver, CO 80237
MLS# 1792615Listed by: HOMESMART - Coming Soon
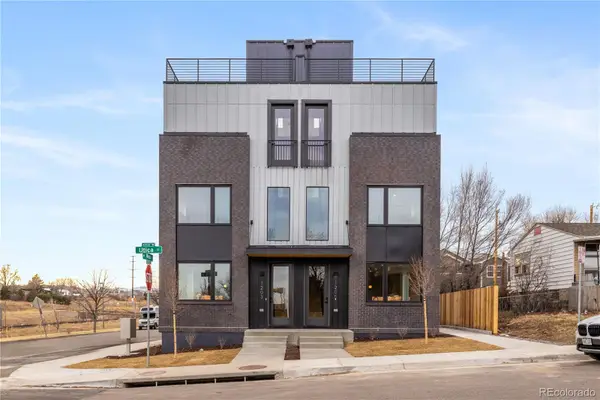 $799,000Coming Soon3 beds 3 baths
$799,000Coming Soon3 beds 3 baths1205 N Utica Street, Denver, CO 80204
MLS# 2210774Listed by: KHAYA REAL ESTATE LLC - Open Sat, 11am to 2pmNew
 $300,000Active2 beds 2 baths895 sq. ft.
$300,000Active2 beds 2 baths895 sq. ft.3047 W 47th Avenue #602, Denver, CO 80211
MLS# 5496418Listed by: RE/MAX ALLIANCE - OLDE TOWN - Coming SoonOpen Sat, 11am to 2pm
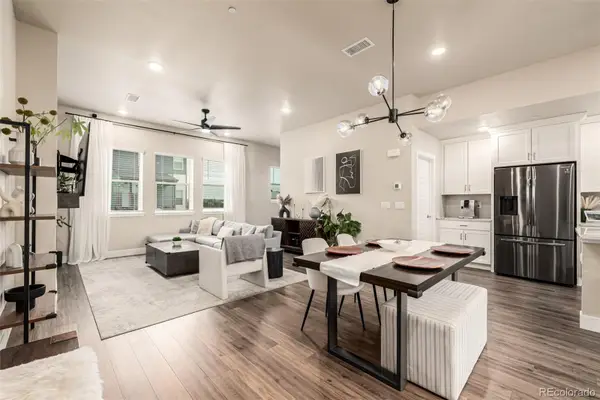 $540,000Coming Soon4 beds 4 baths
$540,000Coming Soon4 beds 4 baths1575 W 68th Avenue, Denver, CO 80221
MLS# 5729168Listed by: YOUR CASTLE REAL ESTATE INC
