14 S Madison Street, Denver, CO 80209
Local realty services provided by:Better Homes and Gardens Real Estate Kenney & Company
14 S Madison Street,Denver, CO 80209
$1,430,000
- 3 Beds
- 4 Baths
- - sq. ft.
- Single family
- Sold
Listed by: dawn raymonddawn@denverrealestate.com,303-331-1400
Office: kentwood real estate cherry creek
MLS#:6144674
Source:ML
Sorry, we are unable to map this address
Price summary
- Price:$1,430,000
About this home
OPEN HOUSE this Sunday 9/21 from 12-2PM! Welcome to 14 S Madison St, a gorgeous, southern, light-filled 1/2 duplex nestled in the heart of Cherry Creek. This elegant residence offers the perfect blend of timeless craftsmanship & modern luxury. Step through the front door into a stunning 2-story entryway & living room, where natural light highlights the open curved staircase & marble-clad fireplace adorned w/ hand-carved wood surround. An open dining area leads to the beautifully appointed chef’s kitchen. Featuring custom cabinetry by Thurston Kitchens, sleek slab countertops, a generous island & top-of-the-line stainless steel appliances. The kitchen overlooks the spacious family room complete w/ a 2nd marble fireplace, an ideal space for entertaining or relaxing with loved ones. Just beyond, a sunny south-facing patio invites al fresco dining and grilling in a private, serene setting. Upstairs, you'll find a versatile open den area perfect for a home office or reading nook, along with a spacious guest bedroom & en-suite bath. The luxurious primary suite features a 2-sided fireplace that adjoins the expansive 5-piece primary bathroom w/ a jetted soaking tub, walk-in shower & spacious walk-in closet. The lower level offers even more living space w/ a large bonus room outfitted w/ a custom wet bar, wine fridge & microwave perfect for all your movie nights or game days! A private guest suite with a separate bathroom & ample storage complete this level. Additional highlights include hardwood flooring throughout all 3 levels, in-ceiling speakers & an attached two-car garage. This premier location places you just moments from the upscale boutiques & renowned restaurants of Cherry Creek. Outdoor enthusiasts will love being mere blocks from the Cherry Creek Trail & Gates Tennis Center. W/ Whole Foods, the Cherry Creek Shopping Center, & seasonal farmers markets all nearby, 14 S Madison Street offers a lifestyle of convenience, luxury, & vibrant community with NO HOA!
Contact an agent
Home facts
- Year built:2002
- Listing ID #:6144674
Rooms and interior
- Bedrooms:3
- Total bathrooms:4
- Full bathrooms:1
- Half bathrooms:1
Heating and cooling
- Cooling:Central Air
- Heating:Electric, Forced Air, Natural Gas
Structure and exterior
- Roof:Composition
- Year built:2002
Schools
- High school:George Washington
- Middle school:Hill
- Elementary school:Steck
Utilities
- Water:Public
- Sewer:Public Sewer
Finances and disclosures
- Price:$1,430,000
- Tax amount:$7,678 (2024)
New listings near 14 S Madison Street
- New
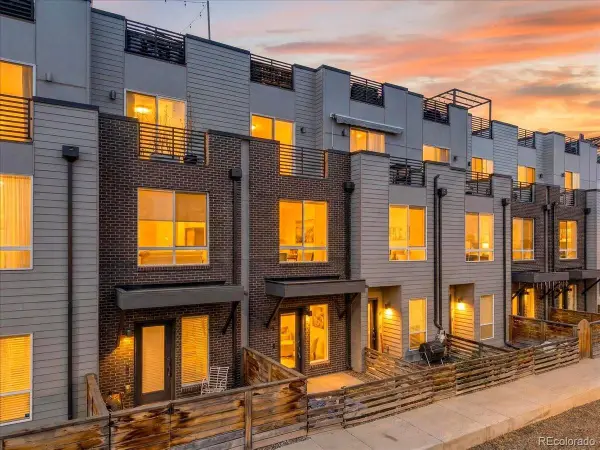 $575,000Active2 beds 3 baths1,330 sq. ft.
$575,000Active2 beds 3 baths1,330 sq. ft.3520 W Conejos Place #11, Denver, CO 80204
MLS# 2468366Listed by: COLDWELL BANKER GLOBAL LUXURY DENVER - New
 $675,000Active2 beds 1 baths900 sq. ft.
$675,000Active2 beds 1 baths900 sq. ft.891 14th Street #4206, Denver, CO 80202
MLS# 5292459Listed by: REDFIN CORPORATION - Coming Soon
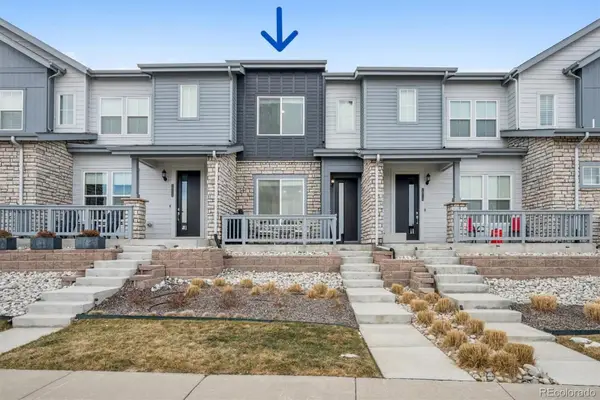 $468,900Coming Soon2 beds 2 baths
$468,900Coming Soon2 beds 2 baths2022 S Upham Way, Denver, CO 80227
MLS# 5867070Listed by: RESIDENT REALTY NORTH METRO LLC - New
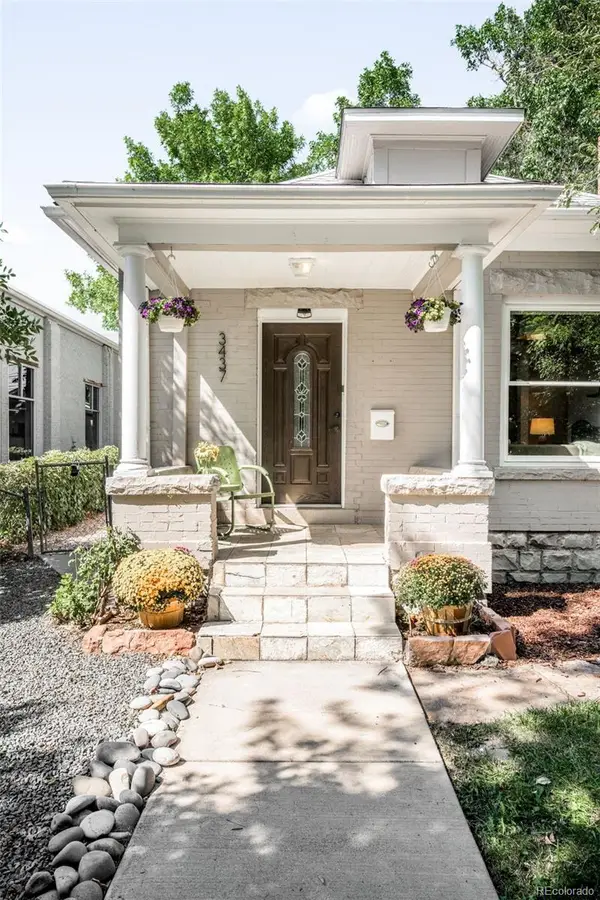 $600,000Active2 beds 1 baths1,070 sq. ft.
$600,000Active2 beds 1 baths1,070 sq. ft.3437 W 23rd Avenue, Denver, CO 80211
MLS# 6191781Listed by: RE/MAX OF CHERRY CREEK - New
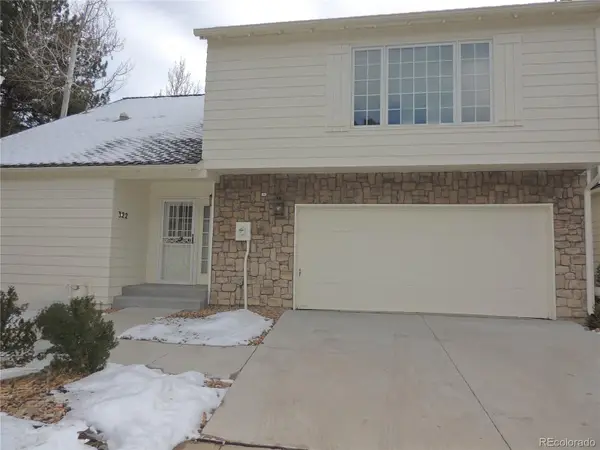 $447,000Active2 beds 2 baths2,067 sq. ft.
$447,000Active2 beds 2 baths2,067 sq. ft.4530 S Verbena Street #322, Denver, CO 80237
MLS# 6919032Listed by: JPAR MODERN REAL ESTATE - New
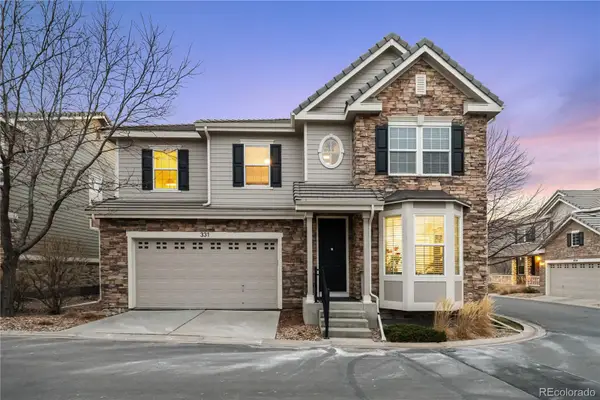 $990,000Active5 beds 3 baths4,258 sq. ft.
$990,000Active5 beds 3 baths4,258 sq. ft.4545 S Monaco Street #331, Denver, CO 80237
MLS# 8459450Listed by: LIV SOTHEBY'S INTERNATIONAL REALTY - New
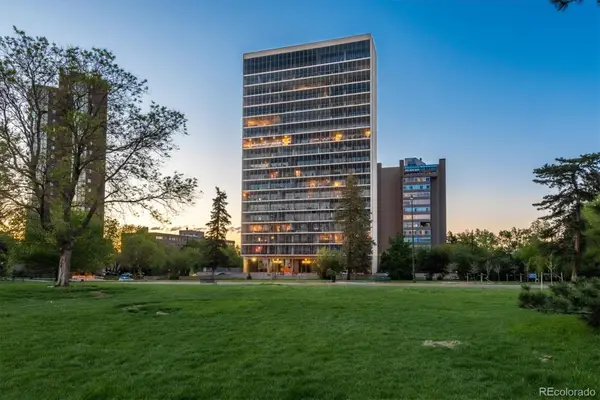 $1,195,000Active2 beds 2 baths1,905 sq. ft.
$1,195,000Active2 beds 2 baths1,905 sq. ft.1201 N Williams Street #4C, Denver, CO 80218
MLS# 3170653Listed by: RE/MAX PROFESSIONALS - Coming Soon
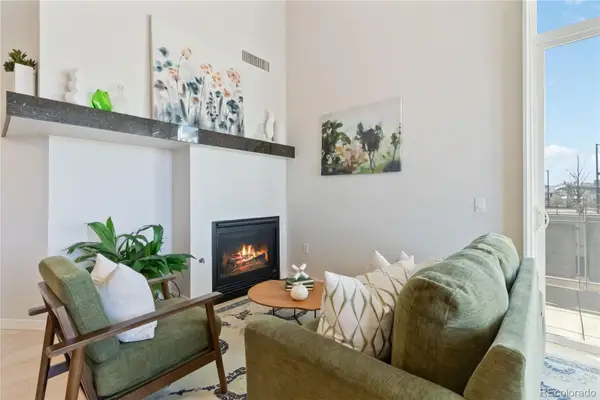 $639,000Coming Soon2 beds 2 baths
$639,000Coming Soon2 beds 2 baths1438 Little Raven Street #407, Denver, CO 80202
MLS# 5564582Listed by: RE/MAX OF CHERRY CREEK - New
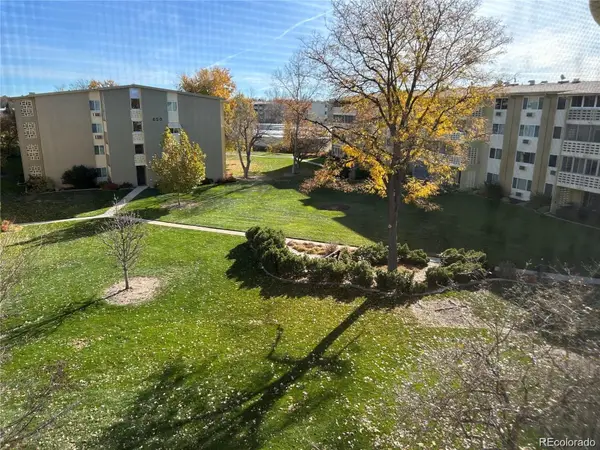 $169,000Active1 beds 1 baths855 sq. ft.
$169,000Active1 beds 1 baths855 sq. ft.610 S Alton Way #8D, Denver, CO 80247
MLS# 5623041Listed by: MADISON & COMPANY PROPERTIES - New
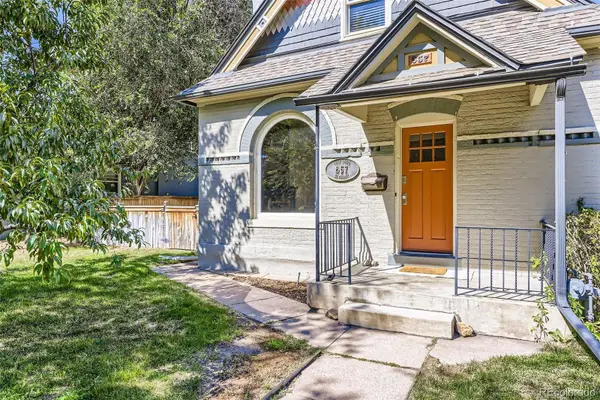 $889,500Active3 beds 3 baths2,033 sq. ft.
$889,500Active3 beds 3 baths2,033 sq. ft.857 S Grant Street, Denver, CO 80209
MLS# 6269310Listed by: SNYDER REALTY TEAM
