140 Race Street, Denver, CO 80206
Local realty services provided by:Better Homes and Gardens Real Estate Kenney & Company
Listed by: kelly mauroKMauro@LIVSothebysRealty.com,303-960-7596
Office: liv sotheby's international realty
MLS#:9516403
Source:ML
Price summary
- Price:$3,950,000
- Price per sq. ft.:$812.76
About this home
Located in the esteemed Denver Country Club neighborhood, this impeccably updated residence seamlessly blends classic architectural elegance with modern comfort. Renovated in 2018, the home features new electrical and plumbing systems, as well as carefully curated designer upgrades throughout. Most walls are finished in luxurious Venetian plaster, adding depth, warmth, and timeless sophistication rarely found in today’s homes. The sunlit, eat-in kitchen is a true showstopper with marble slab countertops, custom cabinetry, and premium appliances. Generously sized bedrooms, rich millwork, and a skylight-lit upper hallway enhance the home’s bright, timeless appeal. A finished basement, currently staged as an additional bedroom, adds flexible living space and an impressive wine room. The professionally landscaped yard includes multiple gathering spaces and a rare year-round pool, offering an exceptional setting for entertaining or relaxing in any season. Enjoy a cozy sitting area just off the main-floor office, or a private porch off one of the upstairs bedrooms. Just minutes from Cherry Creek, Downtown Denver, and some of the city’s best dining, shopping, and cultural attractions, this home offers an unmatched blend of luxury, location, and character. A true sanctuary in the heart of the city, it embodies refined living at its very best.
Contact an agent
Home facts
- Year built:1926
- Listing ID #:9516403
Rooms and interior
- Bedrooms:4
- Total bathrooms:4
- Full bathrooms:1
- Half bathrooms:1
- Living area:4,860 sq. ft.
Heating and cooling
- Cooling:Air Conditioning-Room, Central Air
- Heating:Hot Water, Radiant
Structure and exterior
- Roof:Spanish Tile
- Year built:1926
- Building area:4,860 sq. ft.
- Lot area:0.25 Acres
Schools
- High school:East
- Middle school:Morey
- Elementary school:Bromwell
Utilities
- Water:Public
- Sewer:Public Sewer
Finances and disclosures
- Price:$3,950,000
- Price per sq. ft.:$812.76
- Tax amount:$19,520 (2023)
New listings near 140 Race Street
- New
 $440,000Active3 beds 2 baths1,616 sq. ft.
$440,000Active3 beds 2 baths1,616 sq. ft.14690 E 43rd Avenue, Denver, CO 80239
MLS# 5058930Listed by: EXIT REALTY DTC, CHERRY CREEK, PIKES PEAK. - Coming Soon
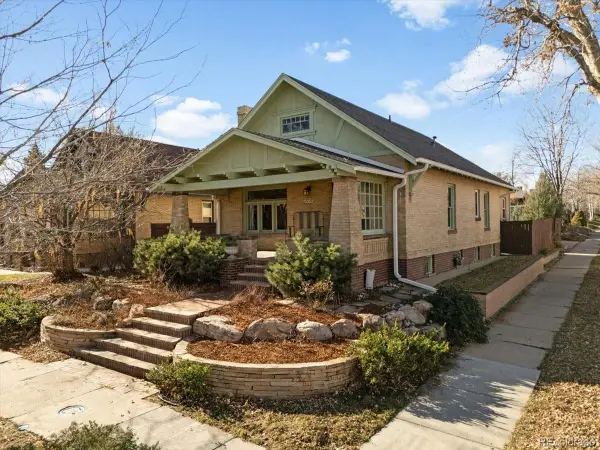 $900,000Coming Soon4 beds 2 baths
$900,000Coming Soon4 beds 2 baths3739 Grove Street, Denver, CO 80211
MLS# 9784533Listed by: RE/MAX PROFESSIONALS - Coming Soon
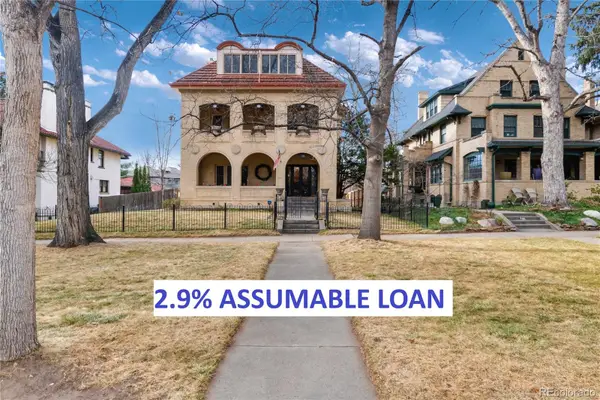 $2,850,000Coming Soon5 beds 5 baths
$2,850,000Coming Soon5 beds 5 baths735 N Williams Street, Denver, CO 80218
MLS# 6259932Listed by: HOMESMART - Coming Soon
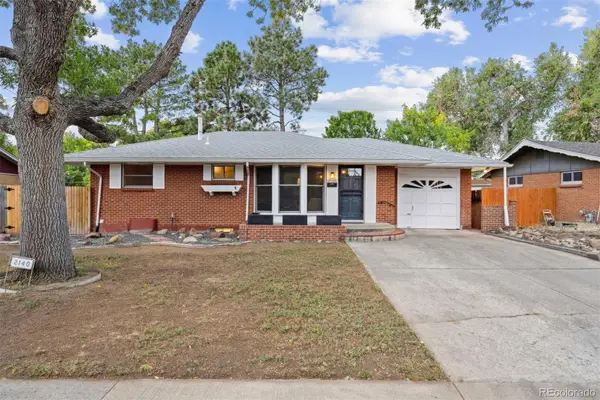 $545,000Coming Soon3 beds 2 baths
$545,000Coming Soon3 beds 2 baths2140 Stacy Drive, Denver, CO 80221
MLS# 5489643Listed by: WEST AND MAIN HOMES INC - New
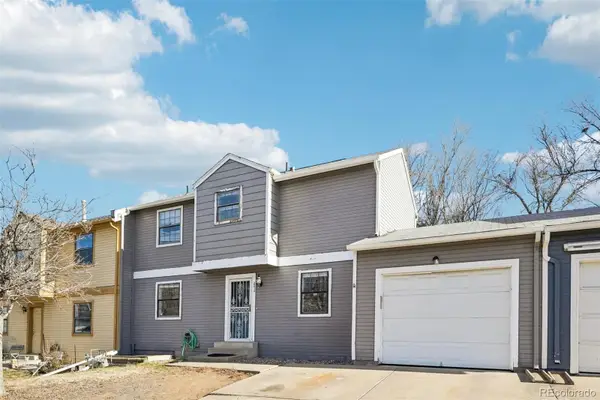 $274,900Active3 beds 2 baths1,486 sq. ft.
$274,900Active3 beds 2 baths1,486 sq. ft.2212 S Decatur Street, Denver, CO 80219
MLS# 3896858Listed by: REAL BROKER, LLC DBA REAL - New
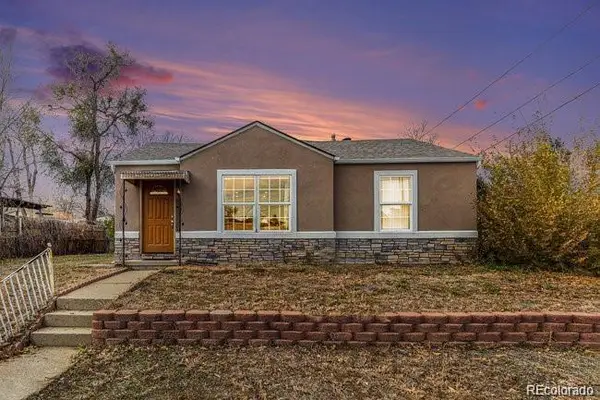 $620,000Active4 beds 2 baths1,395 sq. ft.
$620,000Active4 beds 2 baths1,395 sq. ft.4545 Raritan Street, Denver, CO 80211
MLS# 8629871Listed by: MANCHEGO PROPERTIES - New
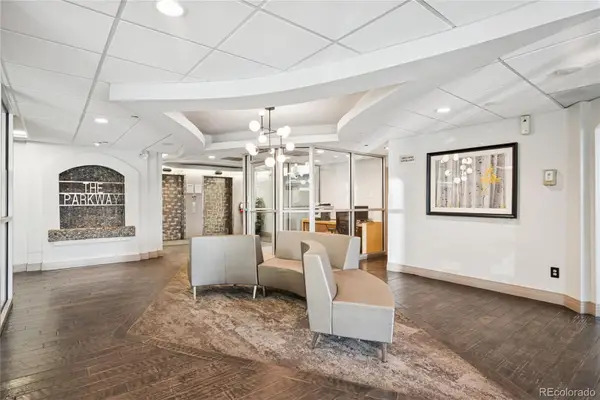 $293,000Active1 beds 1 baths659 sq. ft.
$293,000Active1 beds 1 baths659 sq. ft.601 W 11th Avenue #315, Denver, CO 80204
MLS# 2774361Listed by: LIV SOTHEBY'S INTERNATIONAL REALTY - New
 $585,000Active2 beds 4 baths1,162 sq. ft.
$585,000Active2 beds 4 baths1,162 sq. ft.1316 Knox Court #2, Denver, CO 80204
MLS# 5427939Listed by: BERKSHIRE HATHAWAY HOMESERVICES COLORADO REAL ESTATE, LLC - New
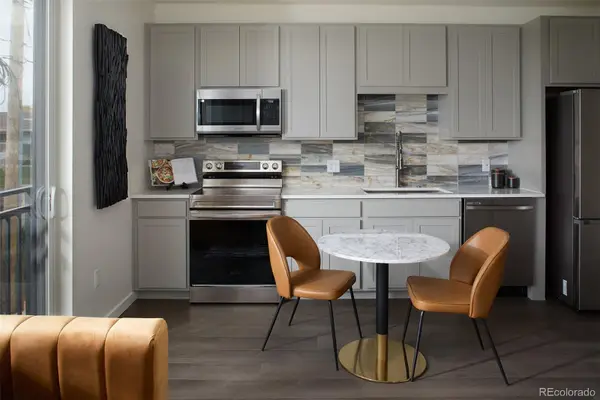 $294,490Active1 beds 1 baths499 sq. ft.
$294,490Active1 beds 1 baths499 sq. ft.1680 N Sheridan Boulevard #C, Denver, CO 80204
MLS# 4584473Listed by: KELLER WILLIAMS ACTION REALTY LLC - New
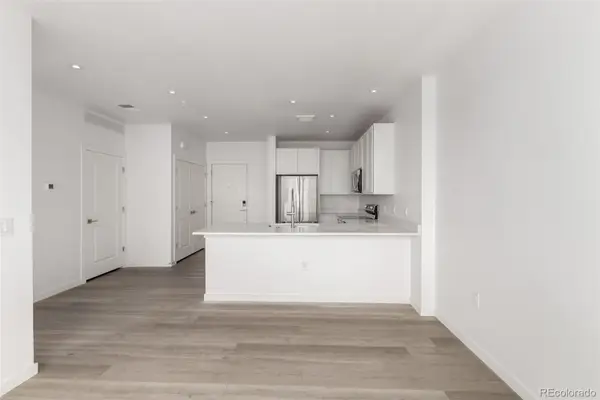 $499,490Active2 beds 2 baths868 sq. ft.
$499,490Active2 beds 2 baths868 sq. ft.1650 N Sheridan #204, Denver, CO 80204
MLS# 6870265Listed by: KELLER WILLIAMS ACTION REALTY LLC
