Local realty services provided by:Better Homes and Gardens Real Estate Kenney & Company
Listed by: erich zieglererich.ziegler@compass.com,720-936-9533
Office: compass - denver
MLS#:6989841
Source:ML
Price summary
- Price:$1,600,000
- Price per sq. ft.:$780.11
- Monthly HOA dues:$1,725
About this home
Welcome to 1401 Wewatta Street #1203, a stunning corner residence in the coveted Waterside Lofts that defines elevated downtown Denver living. Set on the exclusive 12th floor—shared with only three other units—this expansive unit offers 270º of unobstructed views from the city skyline to the Rocky Mountains. From sunrise coffee to sunset cocktails, every moment is framed by beauty. The open-concept living space features wide-plank oak floors, floor-to-ceiling windows, a dining area, two separate living spaces, and a striking Italian designer chandelier. The chef’s kitchen is built for entertaining, centered around a 15-foot granite island with seating for six. It’s complemented by premium stainless steel appliances, a warming drawer, two wine and beverage fridges, a trash compactor, glass cabinetry, and open shelving. The primary suite is a serene retreat with breathtaking mountain + city views, a custom walk-in closet with built-in lighting, and a luxurious 5-piece bath featuring dual heads and a jetted soaking tub. The secondary bedroom makes an ideal guest space or home office, adjacent to a contemporary 3/4 bathroom. Incredible outdoor living awaits with two oversized private terraces which adds an approximate additional 1,000 square feet of living space — an entertainer’s dream with sweeping city and mountain views. Outfitted with a gas line, water access, and drainage, these patios truly extend your home to the sky. Additional highlights include three side-by-side parking spaces in a temperature-controlled garage, three large storage units, and a secure access-controlled building with a 24-hour lobby attendant, full security system, business center, and fitness facility. Steps from Ball Arena, Union Station, the Cherry Creek Trail, and Denver’s best dining and nightlife, this residence offers an unparalleled blend of luxury, privacy, and connection. Experience the finest in downtown living at Waterside Lofts—Denver’s ultimate urban sanctuary.
Contact an agent
Home facts
- Year built:2002
- Listing ID #:6989841
Rooms and interior
- Bedrooms:2
- Total bathrooms:2
- Full bathrooms:1
- Living area:2,051 sq. ft.
Heating and cooling
- Cooling:Central Air
- Heating:Forced Air, Natural Gas
Structure and exterior
- Roof:Rolled/Hot Mop
- Year built:2002
- Building area:2,051 sq. ft.
Schools
- High school:West
- Middle school:Kepner
- Elementary school:Greenlee
Utilities
- Water:Public
- Sewer:Public Sewer
Finances and disclosures
- Price:$1,600,000
- Price per sq. ft.:$780.11
- Tax amount:$6,040 (2019)
New listings near 1401 Wewatta Street #1203
- New
 $469,000Active3 beds 2 baths1,040 sq. ft.
$469,000Active3 beds 2 baths1,040 sq. ft.740 S Eliot Street, Denver, CO 80219
MLS# 2922870Listed by: KELLER WILLIAMS REALTY DOWNTOWN LLC - New
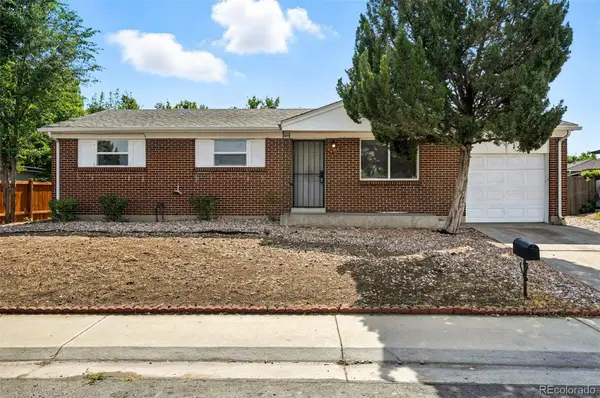 $430,000Active5 beds 1 baths1,803 sq. ft.
$430,000Active5 beds 1 baths1,803 sq. ft.5508 Revere Street, Denver, CO 80239
MLS# 3989754Listed by: CITY WEST REAL ESTATE - Coming Soon
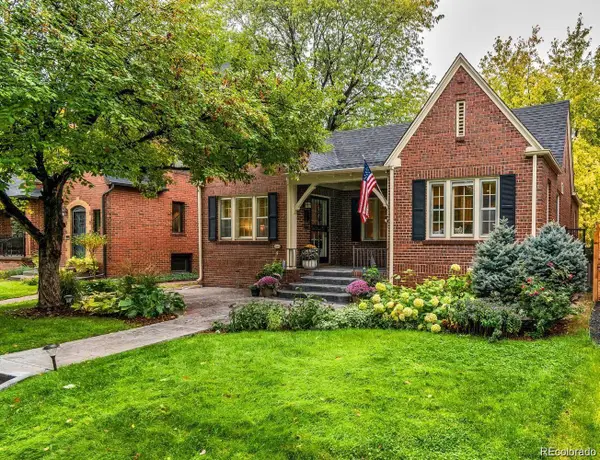 $1,025,000Coming Soon4 beds 2 baths
$1,025,000Coming Soon4 beds 2 baths1945 Krameria Street, Denver, CO 80220
MLS# 5158880Listed by: 8Z REAL ESTATE - New
 $535,000Active2 beds 2 baths1,173 sq. ft.
$535,000Active2 beds 2 baths1,173 sq. ft.925 N Lincoln Street #4F, Denver, CO 80203
MLS# 8062489Listed by: THE STELLER GROUP, INC - Open Sat, 11am to 1pmNew
 $1,299,000Active3 beds 4 baths2,496 sq. ft.
$1,299,000Active3 beds 4 baths2,496 sq. ft.2184 King Street, Denver, CO 80211
MLS# 8386735Listed by: JUMP LIVING - New
 $350,000Active2 beds 3 baths1,645 sq. ft.
$350,000Active2 beds 3 baths1,645 sq. ft.4250 S Olive Street #111, Denver, CO 80237
MLS# 3512230Listed by: MADISON & COMPANY PROPERTIES - New
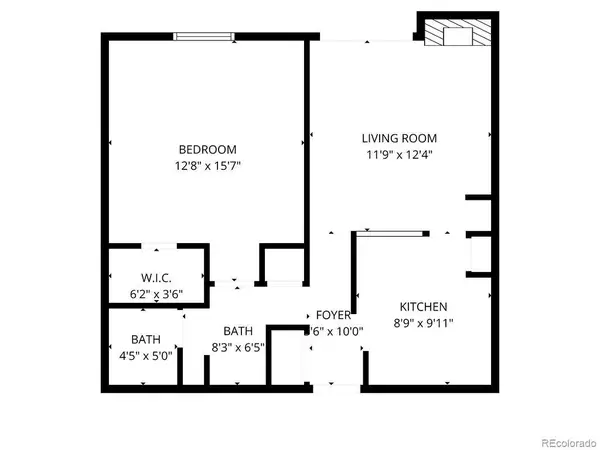 $70,000Active1 beds 1 baths600 sq. ft.
$70,000Active1 beds 1 baths600 sq. ft.1302 S Parker Road #128, Denver, CO 80231
MLS# 5894635Listed by: LPT REALTY - Coming SoonOpen Sat, 11am to 1pm
 $480,000Coming Soon2 beds 1 baths
$480,000Coming Soon2 beds 1 baths4841 Golden Court, Denver, CO 80212
MLS# 9776496Listed by: KELLER WILLIAMS REALTY DOWNTOWN LLC - New
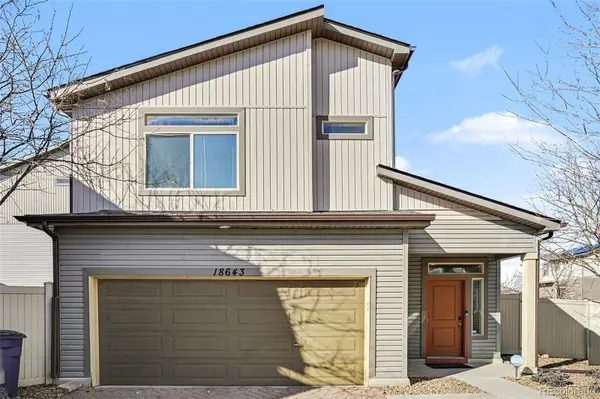 $379,900Active2 beds 3 baths1,171 sq. ft.
$379,900Active2 beds 3 baths1,171 sq. ft.18643 E 50th Place, Denver, CO 80249
MLS# 2460965Listed by: RE/MAX PROFESSIONALS - New
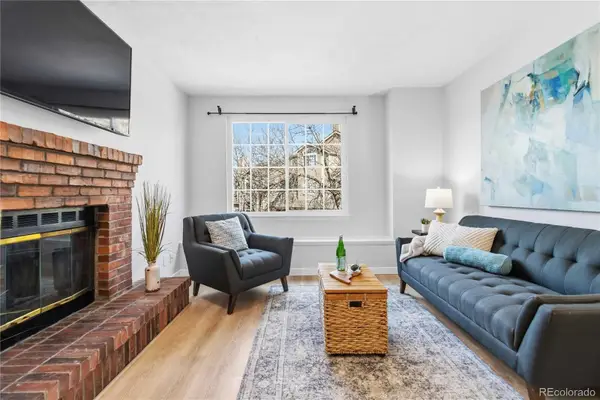 $310,000Active1 beds 1 baths846 sq. ft.
$310,000Active1 beds 1 baths846 sq. ft.4760 S Wadsworth Boulevard #B202, Littleton, CO 80123
MLS# 3333718Listed by: COMPASS - DENVER

