Local realty services provided by:Better Homes and Gardens Real Estate Kenney & Company
Listed by: jessica thomas, kim dozierJessica@4wallsthatfit.com,720-441-3555
Office: compass - denver
MLS#:2043165
Source:ML
Price summary
- Price:$393,000
- Price per sq. ft.:$399.39
- Monthly HOA dues:$906
About this home
Welcome to unit 413 at Waterside Lofts, where modern style meets the best of urban convenience in the heart of Denver’s vibrant Union Station neighborhood. The VIBE of the historic building enclosing the patio is one of a kind. This beautiful residence offers an open, loft-style floor plan with high ceilings and just the right amount of natural light illuminating the living area. The kitchen features granite countertops, stainless steel appliances, and a small island perfect for eating in or food preparation. The spacious living area flows seamlessly to a balcony tucked away for privacy— an ideal spot for morning coffee or enjoying a meal outdoors when the weather permits. The primary suite offers generous closet space and an en suite bath with modern fixtures. Two large closets in the bedroom allow for a ton of extra storage, plus in-unit laundry. Waterside Lofts is a premier building with top-tier amenities including 24-hour front desk concierge, fitness center, business lounge, and secure garage parking. Step outside to enjoy direct access to Cherry Creek Trail, and walk to Union Station, Whole Foods, Coors Field, and the city’s finest dining and nightlife. Experience refined downtown living — modern, convenient, and perfectly positioned to enjoy everything Denver has to offer.
Contact an agent
Home facts
- Year built:2002
- Listing ID #:2043165
Rooms and interior
- Bedrooms:1
- Total bathrooms:2
- Full bathrooms:1
- Living area:984 sq. ft.
Heating and cooling
- Cooling:Central Air
- Heating:Forced Air, Heat Pump
Structure and exterior
- Roof:Membrane
- Year built:2002
- Building area:984 sq. ft.
Schools
- High school:West Leadership
- Middle school:Strive Westwood
- Elementary school:Greenlee
Utilities
- Sewer:Public Sewer
Finances and disclosures
- Price:$393,000
- Price per sq. ft.:$399.39
- Tax amount:$2,737 (2024)
New listings near 1401 Wewatta Street #413
- New
 $350,000Active2 beds 3 baths1,645 sq. ft.
$350,000Active2 beds 3 baths1,645 sq. ft.4250 S Olive Street #111, Denver, CO 80237
MLS# 3512230Listed by: MADISON & COMPANY PROPERTIES - New
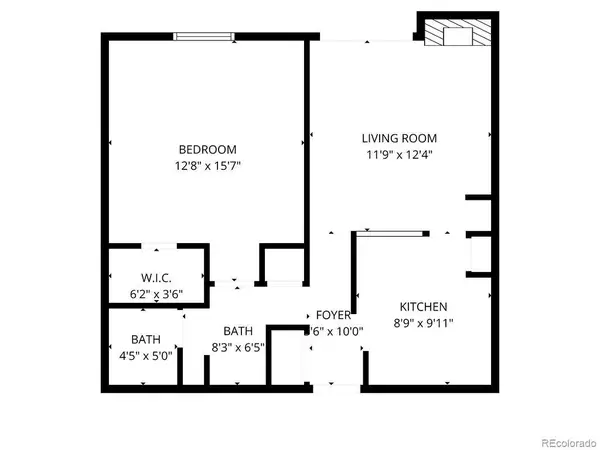 $70,000Active1 beds 1 baths600 sq. ft.
$70,000Active1 beds 1 baths600 sq. ft.1302 S Parker Road #128, Denver, CO 80231
MLS# 5894635Listed by: LPT REALTY - Coming SoonOpen Sat, 11am to 1pm
 $480,000Coming Soon2 beds 1 baths
$480,000Coming Soon2 beds 1 baths4841 Golden Court, Denver, CO 80212
MLS# 9776496Listed by: KELLER WILLIAMS REALTY DOWNTOWN LLC - New
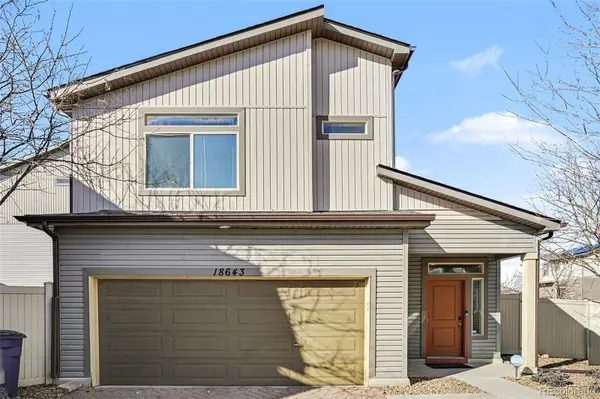 $379,900Active2 beds 3 baths1,171 sq. ft.
$379,900Active2 beds 3 baths1,171 sq. ft.18643 E 50th Place, Denver, CO 80249
MLS# 2460965Listed by: RE/MAX PROFESSIONALS - New
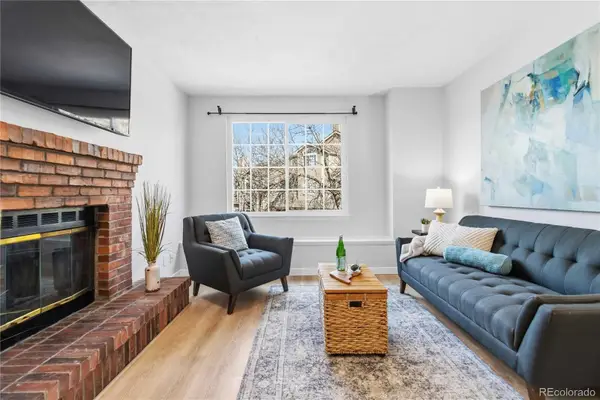 $310,000Active1 beds 1 baths846 sq. ft.
$310,000Active1 beds 1 baths846 sq. ft.4760 S Wadsworth Boulevard #B202, Littleton, CO 80123
MLS# 3333718Listed by: COMPASS - DENVER - Coming Soon
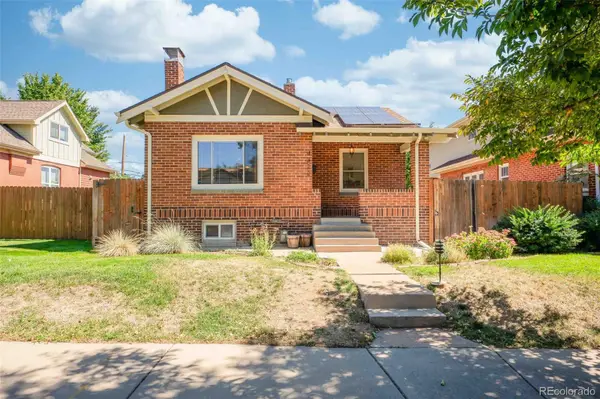 $790,000Coming Soon4 beds 2 baths
$790,000Coming Soon4 beds 2 baths4322 Decatur Street, Denver, CO 80211
MLS# 3464911Listed by: COMPASS - DENVER - Coming Soon
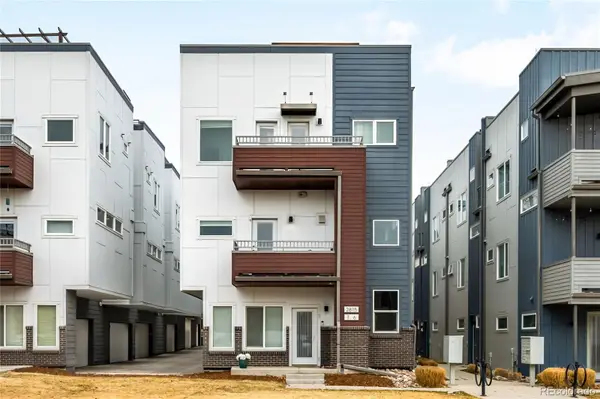 $650,000Coming Soon2 beds 3 baths
$650,000Coming Soon2 beds 3 baths2815 W 25th Avenue #4, Denver, CO 80211
MLS# 4279784Listed by: MILEHIMODERN - Coming Soon
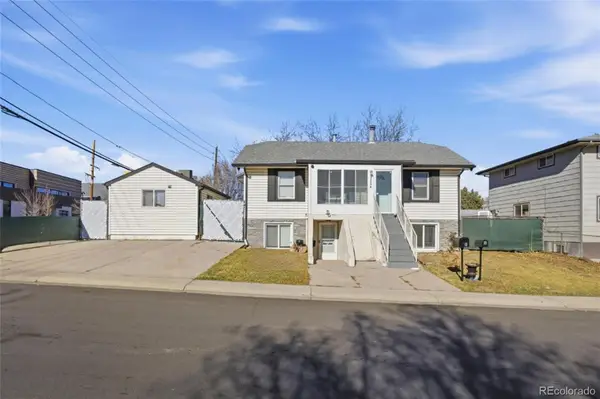 $654,000Coming Soon4 beds 3 baths
$654,000Coming Soon4 beds 3 baths3299 W Dakota Avenue, Denver, CO 80219
MLS# 5664910Listed by: COMPASS - DENVER - New
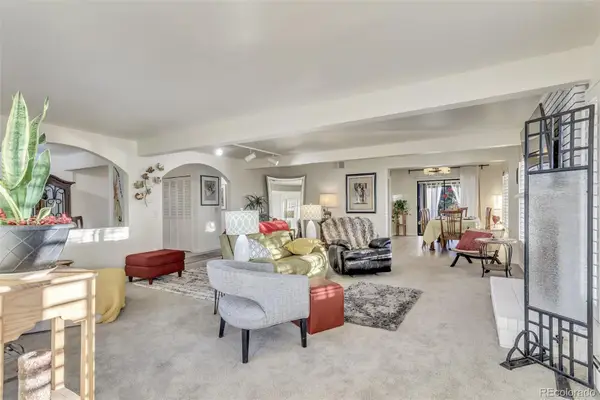 $499,000Active2 beds 2 baths1,539 sq. ft.
$499,000Active2 beds 2 baths1,539 sq. ft.7170 E Princeton Avenue #5, Denver, CO 80237
MLS# 6980359Listed by: ROBIN WOOD REALTY - New
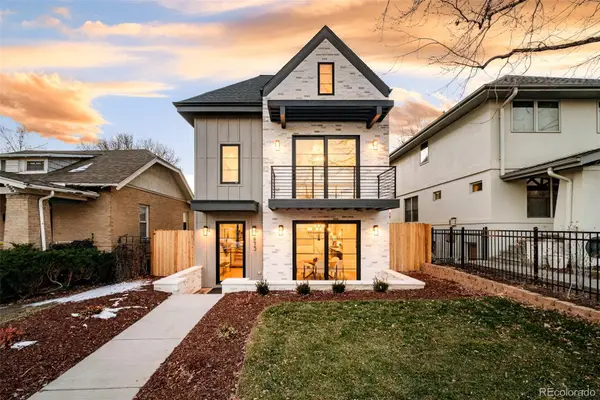 $2,995,000Active5 beds 6 baths4,309 sq. ft.
$2,995,000Active5 beds 6 baths4,309 sq. ft.415 S Williams Street, Denver, CO 80209
MLS# 7204858Listed by: COMPASS - DENVER

