Local realty services provided by:Better Homes and Gardens Real Estate Kenney & Company
1401 Wewatta Street #504,Denver, CO 80202
$675,000
- 2 Beds
- 2 Baths
- 1,373 sq. ft.
- Condominium
- Active
Listed by: kim dozier, jessica thomasKim@4wallsthatfit.com,720-441-3555
Office: compass - denver
MLS#:5302840
Source:ML
Price summary
- Price:$675,000
- Price per sq. ft.:$491.62
- Monthly HOA dues:$1,260
About this home
Welcome to a ZEN space in urban living at its finest in the heart of Denver! Step inside to discover the most amazing recently remodeled abode with automated lighting system by Greg Mackel that is truly superb, Wolf and Miele appliances perfect for entertaining or relaxing. The primary bedroom, has an en-suite bathroom and built-in king bed with a wall safe. The second bedroom with Murphy bed and desk provides flexibility for guests or a home office. The condo building, is located on the Cherry Creek Trail and a cul-de-sac. Waterside Lofts 2 bed-1373 sf. has a state of the art gym, frontdesk concierge, 2 covered secured parking, and a storage. This city life location is 3 blocks from Union Station and easy access to dining, shopping, and entertainment. This condo is a perfect blend of style and comfort—come see it today and experience the best of Denver living!
*Wall fountain, Murphy bed, built in king bad in primary, motorized blinds and air purification system included in sale.*
HOA's include everything except Xcel and Internet and unit insurance.
Contact an agent
Home facts
- Year built:2002
- Listing ID #:5302840
Rooms and interior
- Bedrooms:2
- Total bathrooms:2
- Full bathrooms:1
- Living area:1,373 sq. ft.
Heating and cooling
- Cooling:Central Air
- Heating:Forced Air, Heat Pump
Structure and exterior
- Roof:Membrane
- Year built:2002
- Building area:1,373 sq. ft.
Schools
- High school:West Leadership
- Middle school:Strive Westwood
- Elementary school:Greenlee
Utilities
- Water:Public
- Sewer:Public Sewer
Finances and disclosures
- Price:$675,000
- Price per sq. ft.:$491.62
- Tax amount:$3,254 (2024)
New listings near 1401 Wewatta Street #504
- New
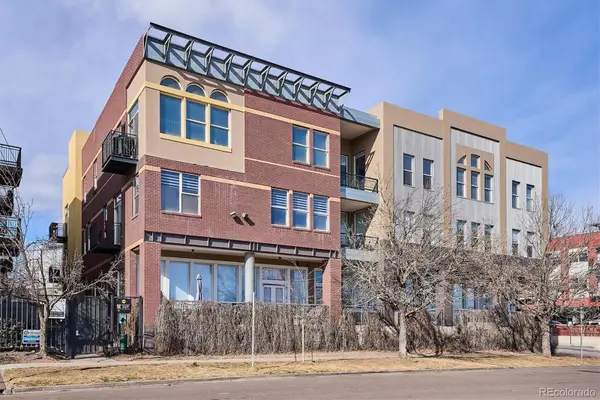 $425,000Active1 beds 1 baths832 sq. ft.
$425,000Active1 beds 1 baths832 sq. ft.1521 Central Street #1D, Denver, CO 80211
MLS# 1884124Listed by: HUNTINGTON PROPERTIES LLC - Open Sat, 2 to 4pmNew
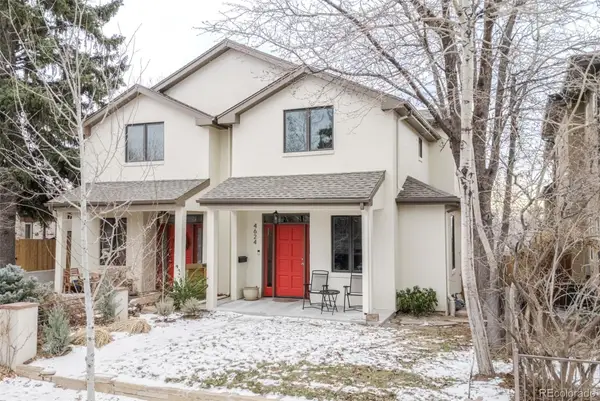 $1,189,000Active4 beds 4 baths3,280 sq. ft.
$1,189,000Active4 beds 4 baths3,280 sq. ft.4624 W Moncrieff Place, Denver, CO 80212
MLS# 3584409Listed by: COMPASS COLORADO, LLC - BOULDER - New
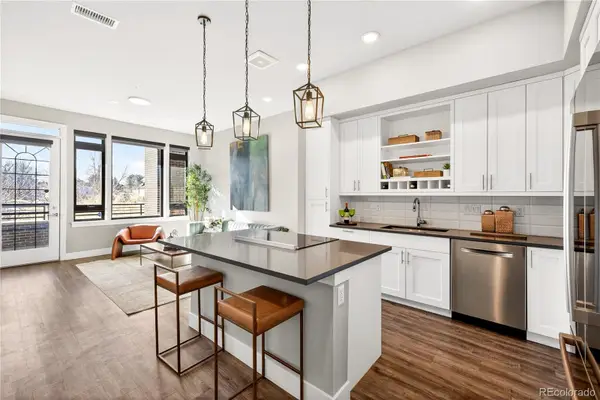 $500,000Active1 beds 2 baths988 sq. ft.
$500,000Active1 beds 2 baths988 sq. ft.6618 E Lowry Boulevard #110, Denver, CO 80230
MLS# 5251591Listed by: YOUR CASTLE REALTY LLC - New
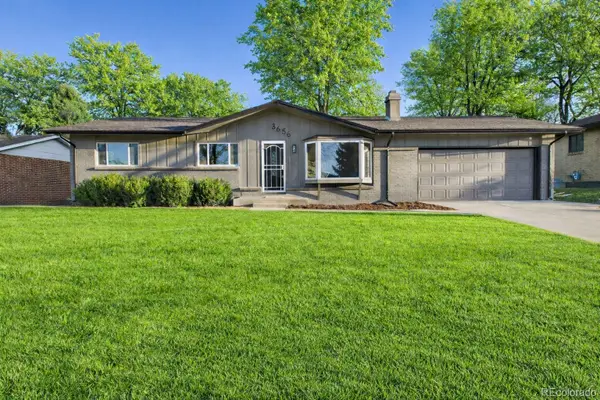 $900,000Active5 beds 3 baths2,560 sq. ft.
$900,000Active5 beds 3 baths2,560 sq. ft.3656 S Forest Way, Denver, CO 80237
MLS# 6626395Listed by: JDI INVESTMENTS - Coming Soon
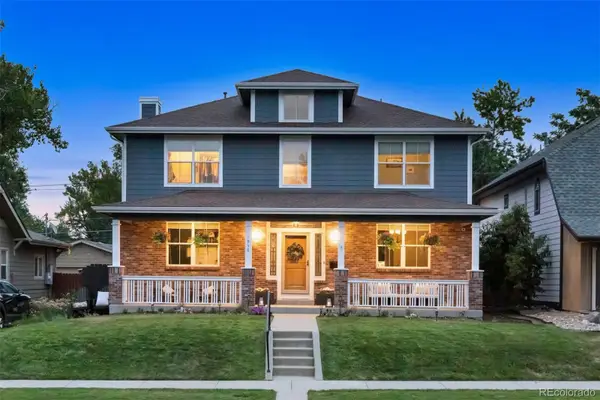 $1,500,000Coming Soon4 beds 4 baths
$1,500,000Coming Soon4 beds 4 baths1950 S Gilpin Street, Denver, CO 80210
MLS# 9674375Listed by: LIV SOTHEBY'S INTERNATIONAL REALTY - New
 $175,000Active2 beds 1 baths793 sq. ft.
$175,000Active2 beds 1 baths793 sq. ft.2190 S Holly Street #116, Denver, CO 80222
MLS# 3168898Listed by: REAL BROKER, LLC DBA REAL - New
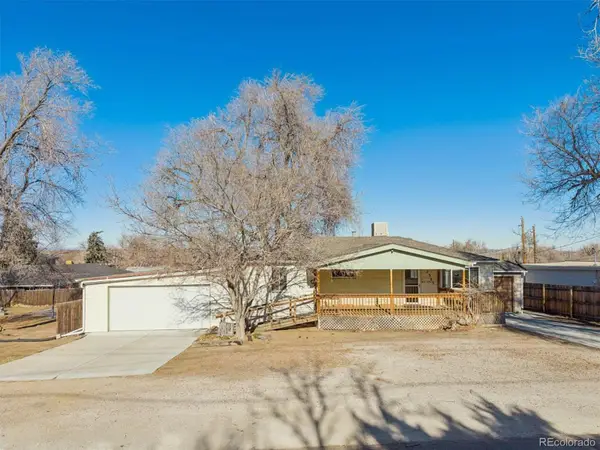 $549,900Active5 beds 2 baths1,819 sq. ft.
$549,900Active5 beds 2 baths1,819 sq. ft.3503 W 53rd Avenue, Denver, CO 80221
MLS# 7262772Listed by: HOMESMART REALTY - New
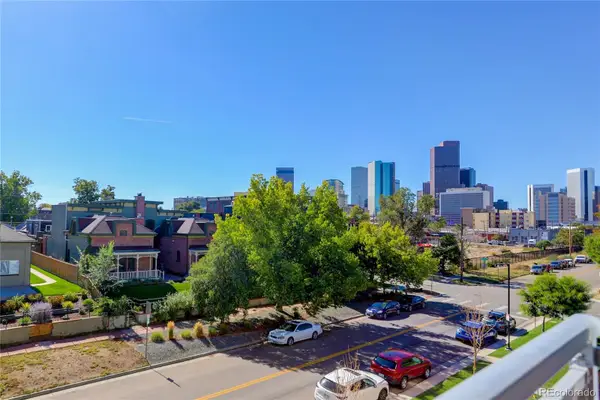 $599,900Active2 beds 2 baths1,280 sq. ft.
$599,900Active2 beds 2 baths1,280 sq. ft.2525 Arapahoe Street #206, Denver, CO 80205
MLS# 4628782Listed by: COLDWELL BANKER REALTY 24 - Coming Soon
 $475,000Coming Soon2 beds 1 baths
$475,000Coming Soon2 beds 1 baths1369 N Downing Street #4, Denver, CO 80218
MLS# 6461302Listed by: CAMBER REALTY, LTD - New
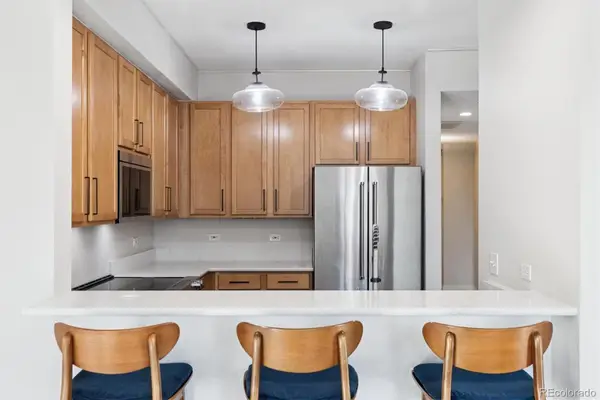 $470,000Active2 beds 2 baths1,140 sq. ft.
$470,000Active2 beds 2 baths1,140 sq. ft.1699 N Downing Street #309, Denver, CO 80218
MLS# 6898456Listed by: RITTNER REALTY INC

