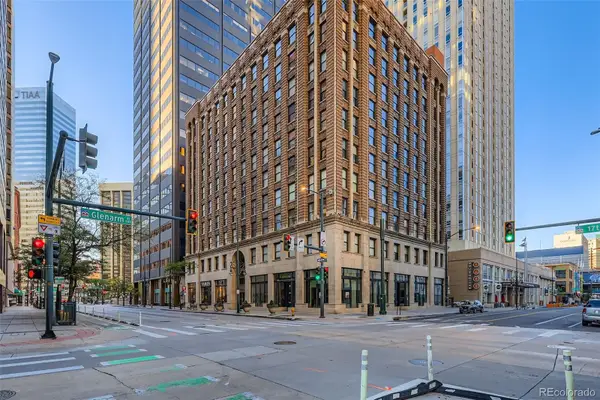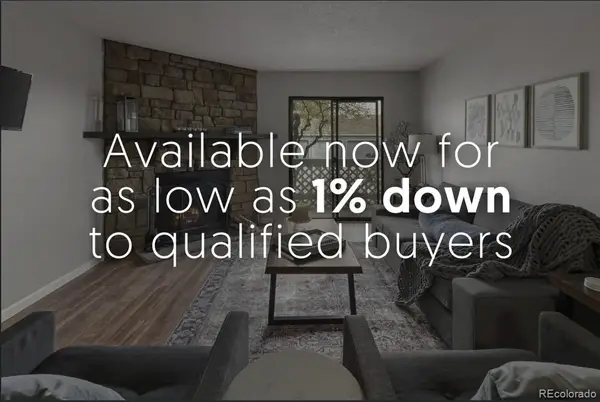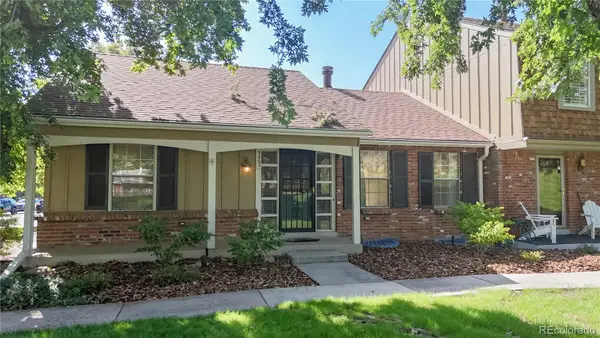1433 N Williams Street #1206, Denver, CO 80218
Local realty services provided by:Better Homes and Gardens Real Estate Kenney & Company
1433 N Williams Street #1206,Denver, CO 80218
$425,000
- 2 Beds
- 2 Baths
- 919 sq. ft.
- Condominium
- Active
Listed by:tanya lorestanyalores@compass.com,303-917-8477
Office:compass - denver
MLS#:5544459
Source:ML
Price summary
- Price:$425,000
- Price per sq. ft.:$462.46
- Monthly HOA dues:$478
About this home
The One That Checks Every Box in Cheesman Park.
If you’ve been looking at condos in this neighborhood, you know how rare it is to find one that actually has it all. This one does, and then some.
Let’s start with parking. Two deeded garage spaces plus a deeded surface lot space. Three in total. Rent out the extras and generate monthly income. No other unit on the market offers this.
Inside, you’ll find brand new modern flooring, fresh paint, a functional layout, loads of natural light, and in-unit laundry hookups, which is a huge bonus in this area. Both bedrooms are generously sized, and the second bedroom even offers mountain views, while the balcony delivers city views.
The HOA is rock solid, with no known upcoming assessments and a reputation for maintaining the building to a high standard. The amenities are exceptional: fully equipped gym, sauna, steam room, game room, event space, rentable storage, a serene Zen Garden, package security room, and strong building security throughout.
This is also one of the few two-bedroom, two-bath units in Cheesman Park with air conditioning and in-unit laundry. That combination is incredibly rare.
If you’re tired of seeing units that almost work, this is the one that actually does.
Contact an agent
Home facts
- Year built:1973
- Listing ID #:5544459
Rooms and interior
- Bedrooms:2
- Total bathrooms:2
- Full bathrooms:2
- Living area:919 sq. ft.
Heating and cooling
- Cooling:Central Air
- Heating:Forced Air
Structure and exterior
- Year built:1973
- Building area:919 sq. ft.
Schools
- High school:East
- Middle school:Morey
- Elementary school:Dora Moore
Utilities
- Sewer:Public Sewer
Finances and disclosures
- Price:$425,000
- Price per sq. ft.:$462.46
- Tax amount:$2,153 (2024)
New listings near 1433 N Williams Street #1206
- New
 $899,000Active4 beds 4 baths2,018 sq. ft.
$899,000Active4 beds 4 baths2,018 sq. ft.2363 S High Street, Denver, CO 80210
MLS# 4491120Listed by: COMPASS - DENVER - New
 $549,900Active4 beds 2 baths2,083 sq. ft.
$549,900Active4 beds 2 baths2,083 sq. ft.1925 W Florida Avenue, Denver, CO 80223
MLS# 6856152Listed by: HOMESMART - New
 $549,900Active4 beds 2 baths1,726 sq. ft.
$549,900Active4 beds 2 baths1,726 sq. ft.1910 S Knox Court, Denver, CO 80219
MLS# 7630452Listed by: HOMESMART - Open Sat, 12 to 2pmNew
 $285,000Active1 beds 1 baths632 sq. ft.
$285,000Active1 beds 1 baths632 sq. ft.444 17th Street #404, Denver, CO 80202
MLS# 2198645Listed by: DECUIR REALTY LLC - New
 $700,000Active4 beds 2 baths1,695 sq. ft.
$700,000Active4 beds 2 baths1,695 sq. ft.865 Holly Street, Denver, CO 80220
MLS# IR1044968Listed by: EXP REALTY - HUB  $229,900Pending2 beds 1 baths810 sq. ft.
$229,900Pending2 beds 1 baths810 sq. ft.1250 S Monaco Street Parkway #49, Denver, CO 80224
MLS# 3952757Listed by: ASSIST 2 SELL PIELE REALTY LLC $225,000Pending1 beds 1 baths701 sq. ft.
$225,000Pending1 beds 1 baths701 sq. ft.8335 Fairmount Drive #9-107, Denver, CO 80247
MLS# 4295697Listed by: 8Z REAL ESTATE $779,000Pending3 beds 3 baths2,018 sq. ft.
$779,000Pending3 beds 3 baths2,018 sq. ft.5051 Vrain Street #27W, Denver, CO 80212
MLS# 5708249Listed by: REAL BROKER, LLC DBA REAL $1,169,000Pending4 beds 5 baths3,470 sq. ft.
$1,169,000Pending4 beds 5 baths3,470 sq. ft.2522 S Cherokee Street, Denver, CO 80223
MLS# 5800211Listed by: COMPASS - DENVER $419,900Pending3 beds 2 baths2,343 sq. ft.
$419,900Pending3 beds 2 baths2,343 sq. ft.9002 E Amherst Drive #A, Denver, CO 80231
MLS# 6842165Listed by: COMPASS - DENVER
