1435 Adams Street, Denver, CO 80206
Local realty services provided by:Better Homes and Gardens Real Estate Kenney & Company
Listed by:lisa santos720-933-3377
Office:compass - denver
MLS#:4094759
Source:ML
Price summary
- Price:$1,050,000
- Price per sq. ft.:$500
About this home
GREAT block! Dont miss this fully renovated Denver Square - an elegant blend of high-end updates and historic grace, with the most Zen garden yard in Congress Park! Impeccable warm woodwork shines throughout the 1st and 2nd levels, w/beautiful entry & staircase, hardwoods, built-ins, original trim & window casings. Charm abounds with numerous leaded glass windows & stained glass, and fireplace with vintage grate. The completely updated kitchen (2024) features smart design to maximize the space, with new cabinets, shelving, double drawers, gas stove, quartz counters, instant hot faucet and filtration, & antique pantry piece. Upstairs, the primary suite offers a large, beautiful attached bath with vintage tub, walk-in shower, custom Cle tile & high end fixtures. Good sized 2nd and 3rd bedrooms share a gorgeous updated bath. Basement level has an office area with built-ins, a newly finished non-conforming flex room, & great storage. Tons of system updates: new Bosch heat pump/furnace combination, new plumbing & electrical including electric panel, new landscaping & deck, tuckpointing…the list goes on. Outside, enjoy your own little paradise! Careful thought went into flowers, shrubs & trees surrounding this private oasis…paths,ponds,ambient lighting,drip system,peaceful seating areas. Three off street parking spaces & seller currently rents garage right across alley. Live in Denver’s most desirable neighborhood with walkability off the charts! You’re a few blocks either way to shops/restaurants at 12th & Madison (Sienna Wine Bar, Blue Pan Pizza, The French Press) and at 12th & Elizabeth (Shells & Sauce, Spinellis Market, Zorbas, etc). Only a few blocks to Sprouts, ,Machete, ,Cerebral Brewing,The Bluebird Theatre, all of the trendy restaurants/bars on Colfax, City Park (zoo, museum), and Congress Park (new re-designed pool & playground) and Botanical Gardens. So close to new development at 9th & Co and upscale Cherry Creek as well. Teller Elementary & East High School!
Contact an agent
Home facts
- Year built:1906
- Listing ID #:4094759
Rooms and interior
- Bedrooms:4
- Total bathrooms:3
- Full bathrooms:1
- Half bathrooms:1
- Living area:2,100 sq. ft.
Heating and cooling
- Cooling:Central Air
- Heating:Forced Air
Structure and exterior
- Year built:1906
- Building area:2,100 sq. ft.
- Lot area:0.09 Acres
Schools
- High school:East
- Middle school:Morey
- Elementary school:Teller
Utilities
- Sewer:Community Sewer
Finances and disclosures
- Price:$1,050,000
- Price per sq. ft.:$500
- Tax amount:$4,666 (2024)
New listings near 1435 Adams Street
 $529,000Active3 beds 2 baths1,658 sq. ft.
$529,000Active3 beds 2 baths1,658 sq. ft.1699 S Canosa Court, Denver, CO 80219
MLS# 1709600Listed by: GUIDE REAL ESTATE $650,000Active3 beds 2 baths1,636 sq. ft.
$650,000Active3 beds 2 baths1,636 sq. ft.1760 S Monroe Street, Denver, CO 80210
MLS# 2095803Listed by: BROKERS GUILD HOMES $419,900Active3 beds 2 baths1,947 sq. ft.
$419,900Active3 beds 2 baths1,947 sq. ft.9140 E Cherry Creek South Drive #E, Denver, CO 80231
MLS# 2125607Listed by: COMPASS - DENVER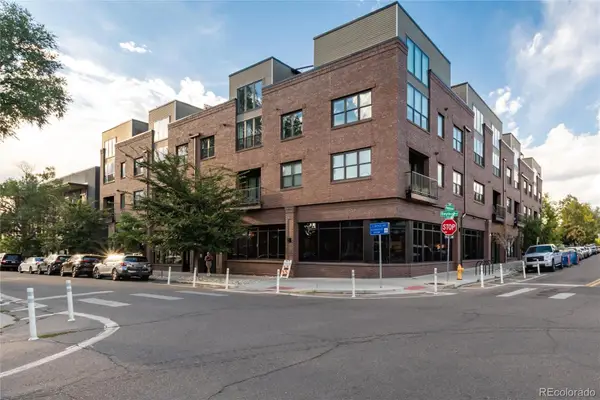 $700,000Active2 beds 2 baths1,165 sq. ft.
$700,000Active2 beds 2 baths1,165 sq. ft.431 E Bayaud Avenue #R314, Denver, CO 80209
MLS# 2268544Listed by: THE AGENCY - DENVER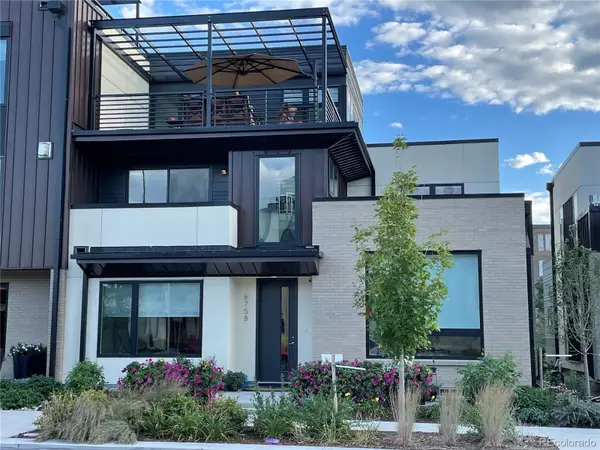 $1,525,000Active4 beds 5 baths3,815 sq. ft.
$1,525,000Active4 beds 5 baths3,815 sq. ft.6758 E Lowry Boulevard, Denver, CO 80230
MLS# 2563763Listed by: RE/MAX OF CHERRY CREEK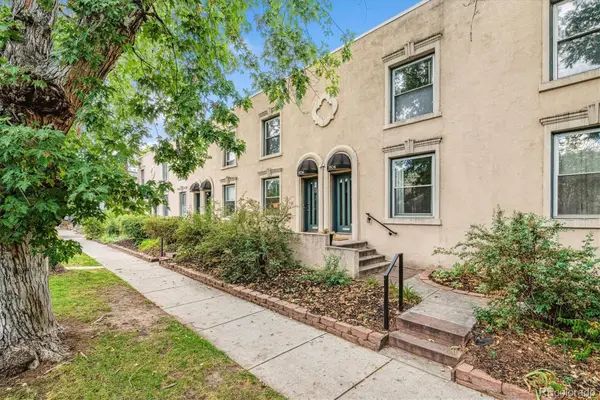 $575,000Active2 beds 2 baths1,624 sq. ft.
$575,000Active2 beds 2 baths1,624 sq. ft.1906 E 17th Avenue, Denver, CO 80206
MLS# 2590366Listed by: OLSON REALTY GROUP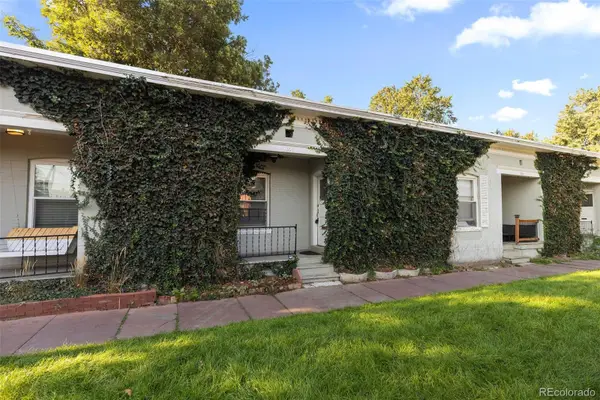 $385,000Active1 beds 1 baths733 sq. ft.
$385,000Active1 beds 1 baths733 sq. ft.1006 E 9th Avenue, Denver, CO 80218
MLS# 2965517Listed by: APTAMIGO, INC.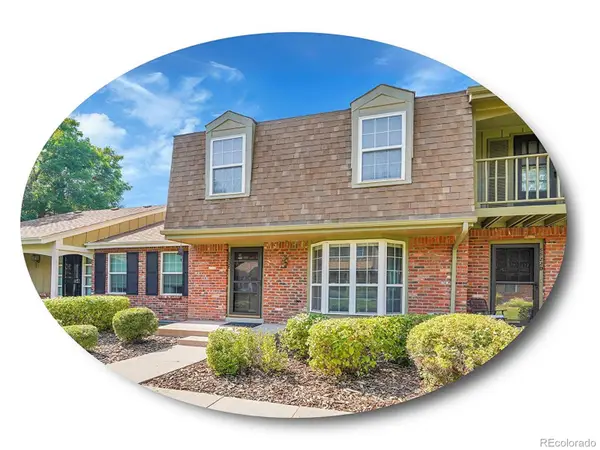 $398,500Active2 beds 3 baths2,002 sq. ft.
$398,500Active2 beds 3 baths2,002 sq. ft.8822 E Amherst Drive #E, Denver, CO 80231
MLS# 3229858Listed by: THE STELLER GROUP, INC $699,999Active2 beds 3 baths1,512 sq. ft.
$699,999Active2 beds 3 baths1,512 sq. ft.1619 N Franklin Street, Denver, CO 80218
MLS# 3728710Listed by: HOME SAVINGS REALTY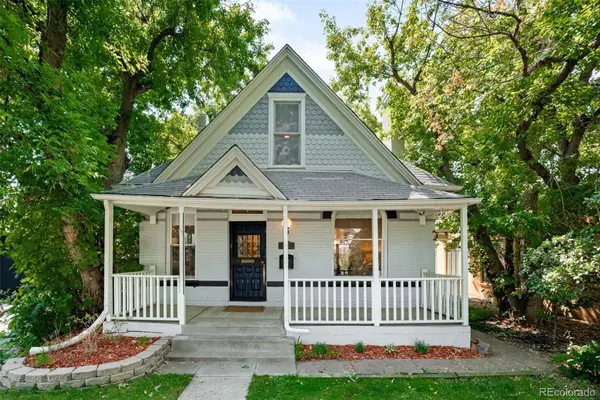 $945,000Active3 beds 3 baths2,045 sq. ft.
$945,000Active3 beds 3 baths2,045 sq. ft.3234 W 23rd Avenue, Denver, CO 80211
MLS# 3739653Listed by: COMPASS - DENVER
