1440 Little Raven Street #202, Denver, CO 80202
Local realty services provided by:Better Homes and Gardens Real Estate Kenney & Company
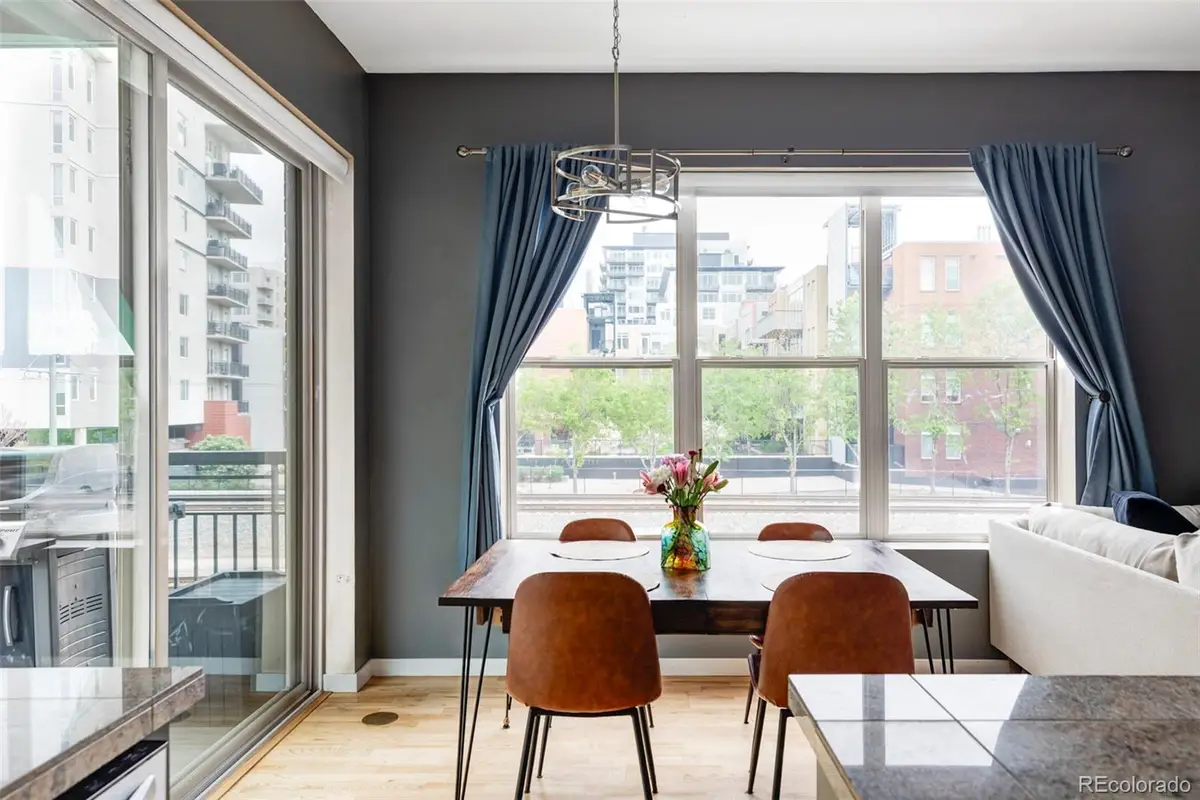

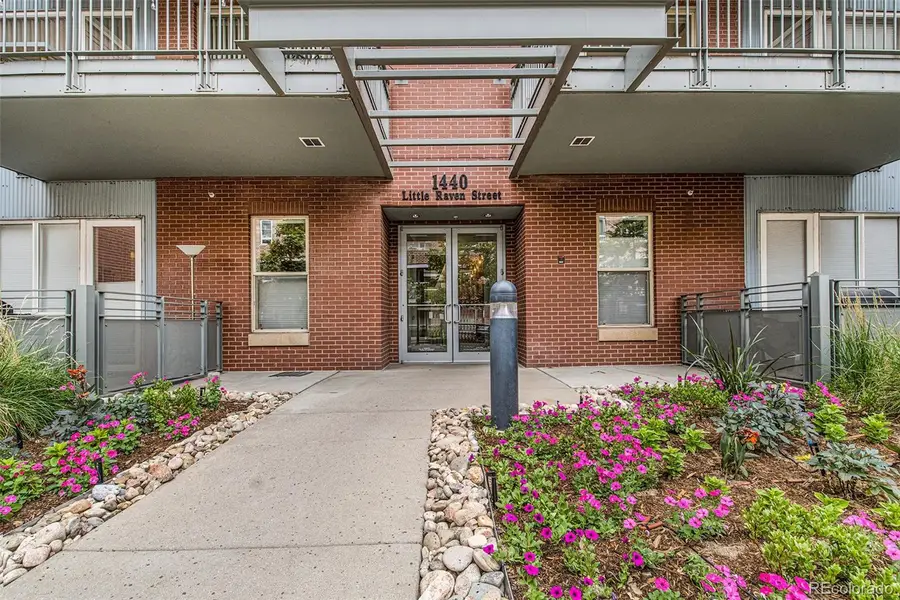
Listed by:lora martinezlora@westandmainhomes.com,303-941-6110
Office:west and main homes inc
MLS#:9304887
Source:ML
Price summary
- Price:$600,000
- Price per sq. ft.:$536.67
- Monthly HOA dues:$627
About this home
Experience the best of city living with this stylish 2-bedroom, 2-bath condo in the heart of downtown’s Riverfront Park - complete with TWO secured garage parking spaces! Enter through the beautifully landscaped courtyard and take the elevator to the second floor, where this bright and airy end-unit awaits. This updated gem features brand-new windows and a sliding glass door, an open-concept layout, in-unit laundry, a spacious balcony, and same - floor storage unit. Enjoy $35,000 worth of upgrades in the updated kitchen, new flooring throughout and sound resistant windows.
Location is everything, and here you're just steps from the Cherry Creek Trail, Confluence Park, Highland Bridge, Coors Field, LoHi dining hotspots, Union Station, Whole Foods, REI, Ball Arena, and so much more. As part of the Riverfront Park Association, you’ll benefit from added neighborhood security and have access to exclusive membership perks at local museums, athletic clubs, and more. This is downtown living at its finest!
Contact an agent
Home facts
- Year built:2003
- Listing Id #:9304887
Rooms and interior
- Bedrooms:2
- Total bathrooms:2
- Full bathrooms:1
- Living area:1,118 sq. ft.
Heating and cooling
- Cooling:Central Air
- Heating:Forced Air
Structure and exterior
- Year built:2003
- Building area:1,118 sq. ft.
Schools
- High school:Southwest Early College
- Middle school:Strive Westwood
- Elementary school:Greenlee
Utilities
- Water:Public
- Sewer:Public Sewer
Finances and disclosures
- Price:$600,000
- Price per sq. ft.:$536.67
- Tax amount:$2,975 (2024)
New listings near 1440 Little Raven Street #202
- New
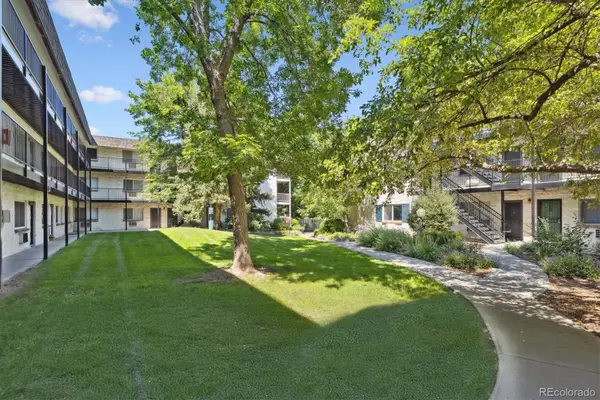 $215,000Active2 beds 1 baths874 sq. ft.
$215,000Active2 beds 1 baths874 sq. ft.5875 E Iliff Avenue #121, Denver, CO 80222
MLS# 2654513Listed by: RE/MAX ALLIANCE - Open Sat, 1 to 3pmNew
 $1,700,000Active4 beds 4 baths3,772 sq. ft.
$1,700,000Active4 beds 4 baths3,772 sq. ft.3636 Osage Street, Denver, CO 80211
MLS# 3664825Listed by: 8Z REAL ESTATE - Open Sat, 10am to 1pmNew
 $1,995,000Active4 beds 4 baths3,596 sq. ft.
$1,995,000Active4 beds 4 baths3,596 sq. ft.621 S Emerson Street, Denver, CO 80209
MLS# 3922951Listed by: COLDWELL BANKER GLOBAL LUXURY DENVER - New
 $475,000Active4 beds 2 baths2,100 sq. ft.
$475,000Active4 beds 2 baths2,100 sq. ft.8681 Hopkins Drive, Denver, CO 80229
MLS# 5422633Listed by: AMERICAN PROPERTY SOLUTIONS - New
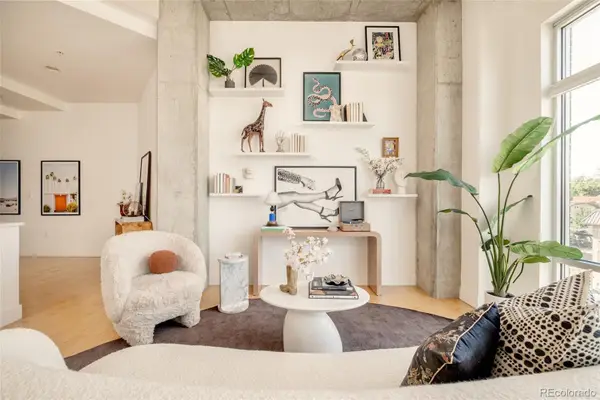 $799,000Active2 beds 2 baths1,140 sq. ft.
$799,000Active2 beds 2 baths1,140 sq. ft.2200 W 29th Avenue #401, Denver, CO 80211
MLS# 6198980Listed by: MILEHIMODERN - New
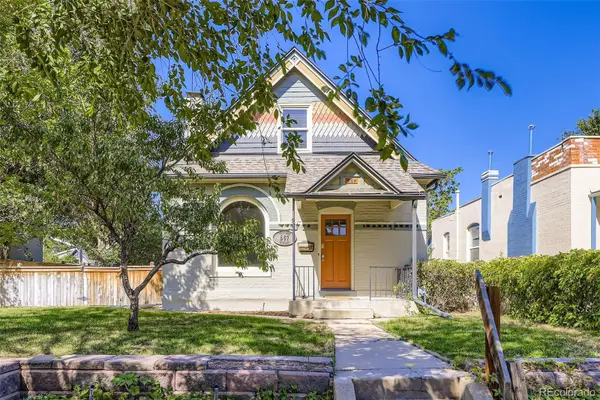 $950,000Active3 beds 3 baths2,033 sq. ft.
$950,000Active3 beds 3 baths2,033 sq. ft.857 S Grant Street, Denver, CO 80209
MLS# 6953810Listed by: SNYDER REALTY TEAM - Coming Soon
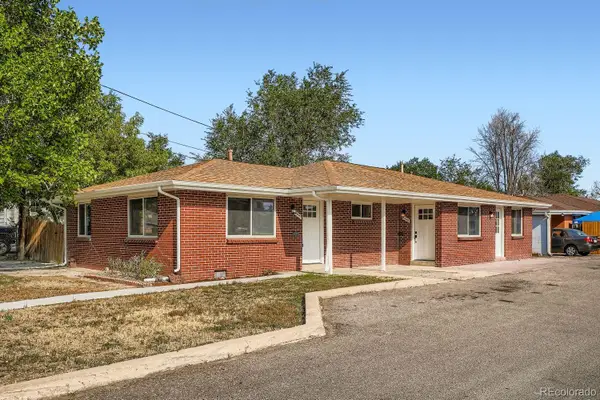 $649,900Coming Soon4 beds 2 baths
$649,900Coming Soon4 beds 2 baths4445 W Tennessee Avenue, Denver, CO 80219
MLS# 8741900Listed by: YOUR CASTLE REAL ESTATE INC - New
 $310,000Active2 beds 1 baths945 sq. ft.
$310,000Active2 beds 1 baths945 sq. ft.2835 S Monaco Parkway #1-202, Denver, CO 80222
MLS# 8832100Listed by: AMERICAN PROPERTY SOLUTIONS - Coming Soon
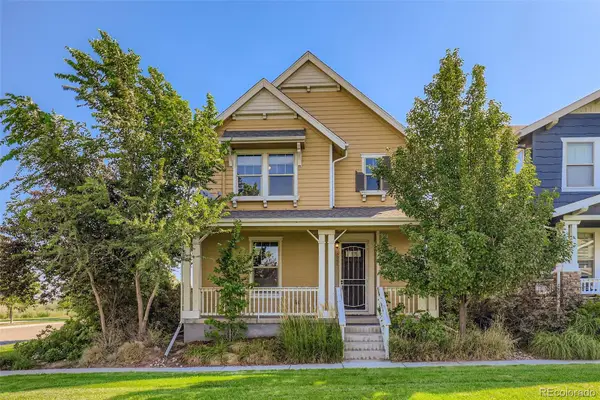 $675,000Coming Soon4 beds 3 baths
$675,000Coming Soon4 beds 3 baths8080 E 55th Avenue, Denver, CO 80238
MLS# 9714791Listed by: RE/MAX OF CHERRY CREEK - New
 $799,000Active3 beds 2 baths1,872 sq. ft.
$799,000Active3 beds 2 baths1,872 sq. ft.2042 S Humboldt Street, Denver, CO 80210
MLS# 3393739Listed by: COMPASS - DENVER
