14400 Albrook Drive #10, Denver, CO 80239
Local realty services provided by:Better Homes and Gardens Real Estate Kenney & Company
Listed by: soraida montano720-226-6136
Office: resident realty north metro llc.
MLS#:7976577
Source:ML
Price summary
- Price:$385,000
- Price per sq. ft.:$275.39
- Monthly HOA dues:$260
About this home
This well-designed single-family residence presents an excellent opportunity for buyers seeking a blend of comfort and convenience in the Cornerstone Community! With 3 bedrooms and 2.5 bathrooms, this 1,398 square foot home is ideally suited for families or professionals seeking additional space.
The layout features a spacious living area that transitions smoothly into the dining space, ideal for hosting gatherings or enjoying quiet evenings at home. The kitchen is functional and well-equipped, while the master suite includes an en-suite bathroom, providing a private retreat. The additional bedrooms and bathrooms ensure ample space for family and guests.
Positioned in a desirable Denver neighborhood, this property offers easy access to local amenities, including parks, schools, and shopping centers. This residence not only provides a comfortable living space but also places you in a community that supports an active and engaging lifestyle.
Contact an agent
Home facts
- Year built:2002
- Listing ID #:7976577
Rooms and interior
- Bedrooms:3
- Total bathrooms:3
- Full bathrooms:2
- Half bathrooms:1
- Living area:1,398 sq. ft.
Heating and cooling
- Cooling:Central Air
- Heating:Natural Gas
Structure and exterior
- Roof:Shingle
- Year built:2002
- Building area:1,398 sq. ft.
Schools
- High school:Montbello
- Middle school:Wyatt
- Elementary school:McGlone
Utilities
- Water:Public
- Sewer:Public Sewer
Finances and disclosures
- Price:$385,000
- Price per sq. ft.:$275.39
- Tax amount:$1,799 (2024)
New listings near 14400 Albrook Drive #10
- Coming Soon
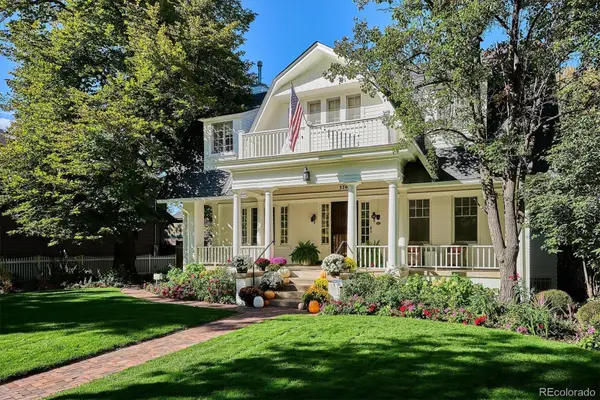 $2,695,000Coming Soon4 beds 4 baths
$2,695,000Coming Soon4 beds 4 baths379 N Marion Street, Denver, CO 80218
MLS# 5130389Listed by: CAMBER REALTY, LTD - Coming Soon
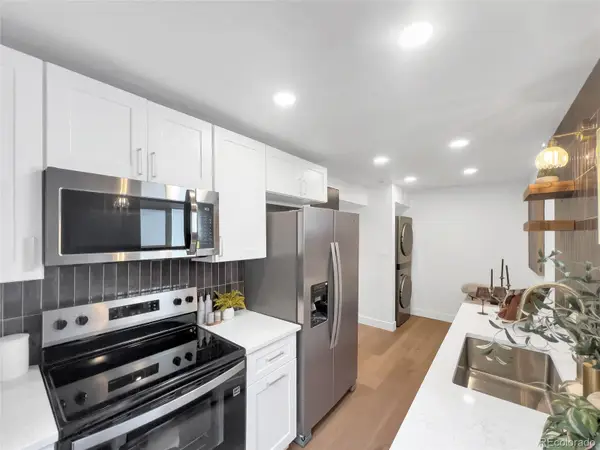 $400,000Coming Soon1 beds 1 baths
$400,000Coming Soon1 beds 1 baths2356 N Clay Street, Denver, CO 80211
MLS# 6338455Listed by: YOUR CASTLE REALTY LLC - New
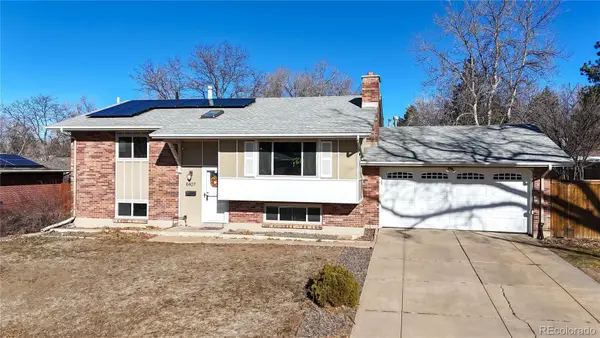 $645,000Active3 beds 2 baths2,280 sq. ft.
$645,000Active3 beds 2 baths2,280 sq. ft.8407 E Lehigh Drive, Denver, CO 80237
MLS# 6197474Listed by: MARK BRAND - New
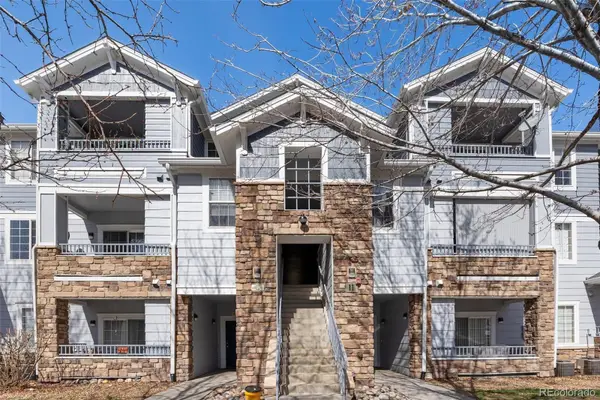 $275,000Active1 beds 2 baths931 sq. ft.
$275,000Active1 beds 2 baths931 sq. ft.5255 Memphis Street #1112, Denver, CO 80239
MLS# 1751018Listed by: COLDWELL BANKER REALTY 24 - Coming Soon
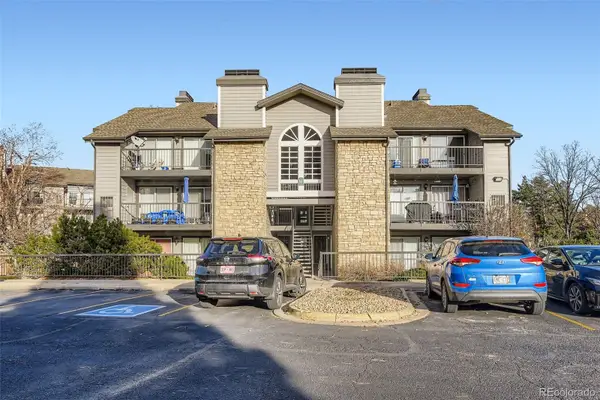 $285,000Coming Soon1 beds 1 baths
$285,000Coming Soon1 beds 1 baths2575 S Syracuse Way #M306, Denver, CO 80231
MLS# 2185898Listed by: KELLER WILLIAMS INTEGRITY REAL ESTATE LLC - New
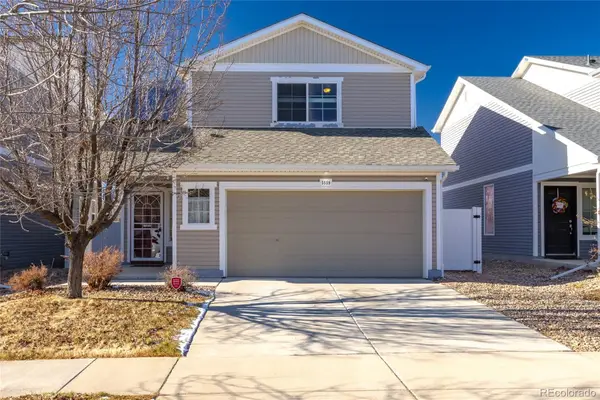 $449,900Active3 beds 3 baths1,420 sq. ft.
$449,900Active3 beds 3 baths1,420 sq. ft.5559 Malta Street, Denver, CO 80249
MLS# 4307484Listed by: FINANCIAL SECURITY REALTY - Coming Soon
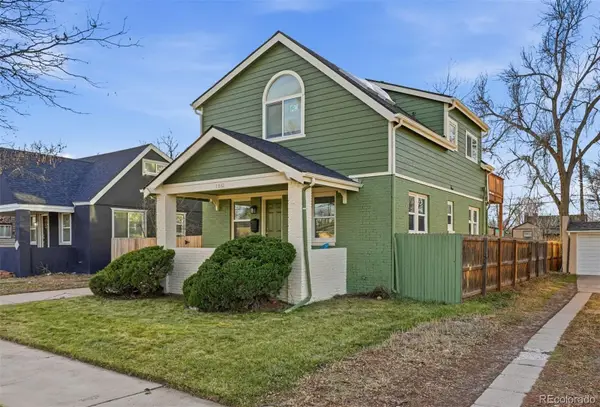 $700,000Coming Soon5 beds 2 baths
$700,000Coming Soon5 beds 2 baths1661 Trenton Street, Denver, CO 80220
MLS# 9236407Listed by: COMPASS - DENVER - Coming Soon
 $594,900Coming Soon4 beds 2 baths
$594,900Coming Soon4 beds 2 baths4701 E Jewell Avenue, Denver, CO 80222
MLS# 2751378Listed by: ROCKY MOUNTAIN R.E. ADVISORS - Coming Soon
 $310,000Coming Soon3 beds 3 baths
$310,000Coming Soon3 beds 3 baths7476 E Arkansas Avenue #34-09, Denver, CO 80231
MLS# 6237277Listed by: LPT REALTY - Coming Soon
 $625,000Coming Soon4 beds 4 baths
$625,000Coming Soon4 beds 4 baths10000 E Yale Avenue #41, Denver, CO 80231
MLS# 4784601Listed by: COLDWELL BANKER REALTY 18
