14400 Albrook Drive #43, Denver, CO 80239
Local realty services provided by:Better Homes and Gardens Real Estate Kenney & Company
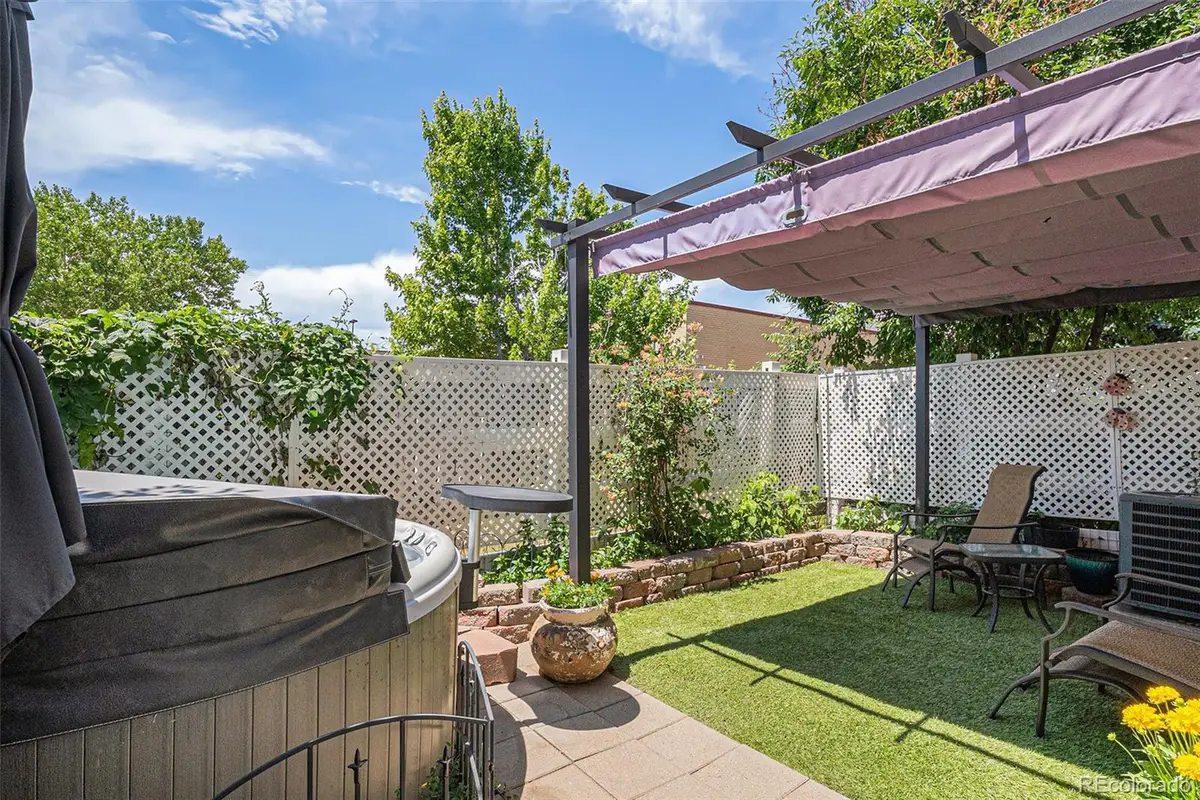
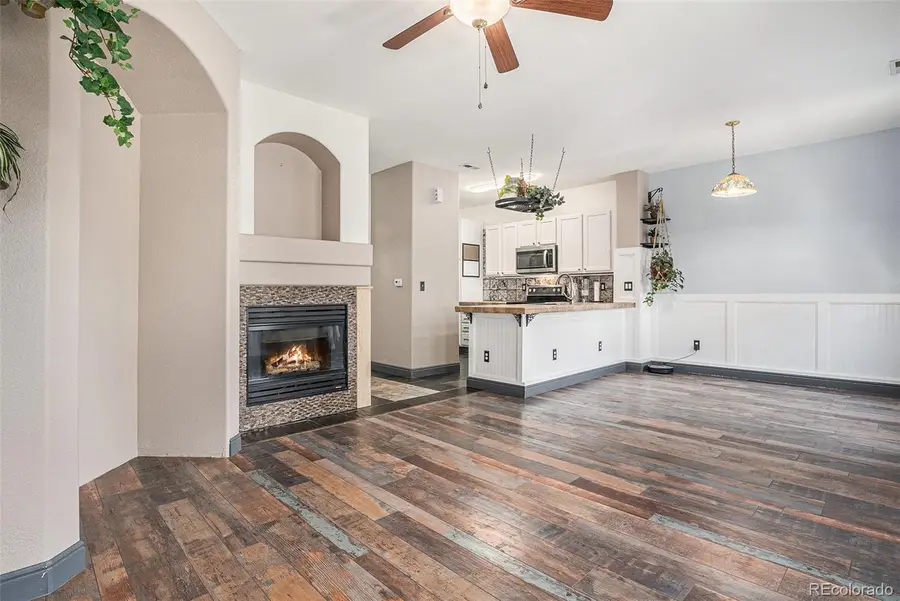
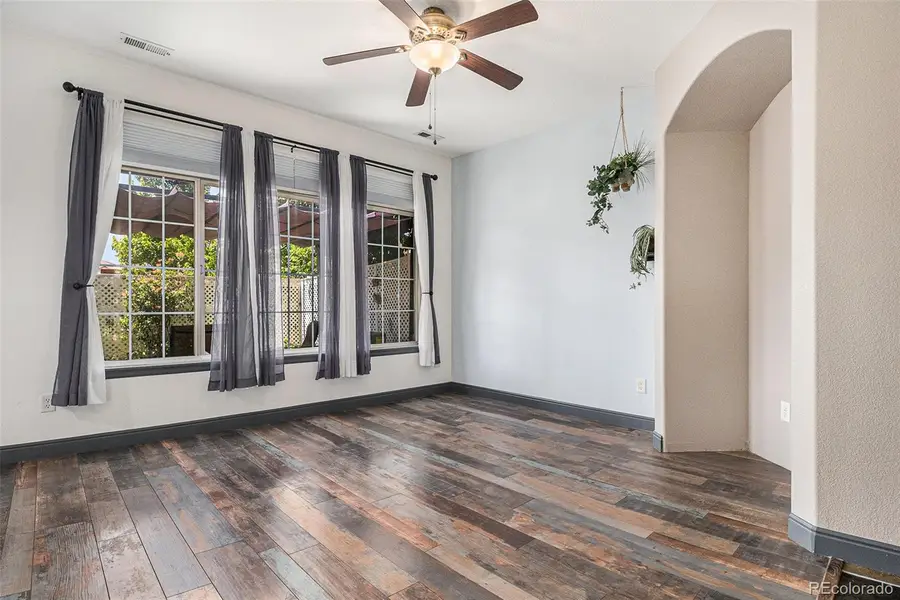
Listed by:sandra jonesSandy@JonesTeamColorado.com,303-550-3836
Office:exp realty, llc.
MLS#:4035556
Source:ML
Price summary
- Price:$365,000
- Price per sq. ft.:$271.38
- Monthly HOA dues:$238
About this home
Welcome to this stylish and well-maintained 2-bedroom, 3-bath townhome in Denver’s desirable Cornerstone community — offering the best price per finished square foot in the neighborhood.
This spacious home is packed with thoughtful upgrades and features you won’t find in other units, including a larger double patio, privacy fence, and convenient outdoor hose bib. The bright living room features a cozy gas fireplace and updated flooring, while the refreshed kitchen boasts new countertops, freshly painted cabinets, a pantry, and newer stainless steel appliances.
The main level also includes a guest half-bath and a convenient laundry area (washer and dryer included). Upstairs, each generously sized bedroom has its own full bathroom — perfect to accommodate a variety of different living needs or even a private home office setup. The attached two-car garage offers a coated floor and extra storage space for added functionality.
Relax or entertain on your private fenced double patio with a retractable awning, or unwind in the hot tub with its new easy-access cover. The beautifully landscaped community offers green spaces and walking paths for a true neighborhood feel.
Located just minutes from Northfield shopping, Village Place Park, and with quick access to I-70, I-225, and worldwide travel via DIA, this home combines comfort, convenience, and unbeatable value. Whether you’re right-sizing, investing, or buying your first home, this standout property in the Cornerstone neighborhood is a must-see. (Investors welcome as long-term rentals are permitted.)
Contact an agent
Home facts
- Year built:2003
- Listing Id #:4035556
Rooms and interior
- Bedrooms:2
- Total bathrooms:3
- Full bathrooms:2
- Half bathrooms:1
- Living area:1,345 sq. ft.
Heating and cooling
- Cooling:Central Air
- Heating:Forced Air, Natural Gas
Structure and exterior
- Roof:Composition
- Year built:2003
- Building area:1,345 sq. ft.
- Lot area:0.04 Acres
Schools
- High school:Montbello
- Middle school:Wyatt
- Elementary school:McGlone
Utilities
- Water:Public
- Sewer:Public Sewer
Finances and disclosures
- Price:$365,000
- Price per sq. ft.:$271.38
- Tax amount:$1,765 (2024)
New listings near 14400 Albrook Drive #43
- New
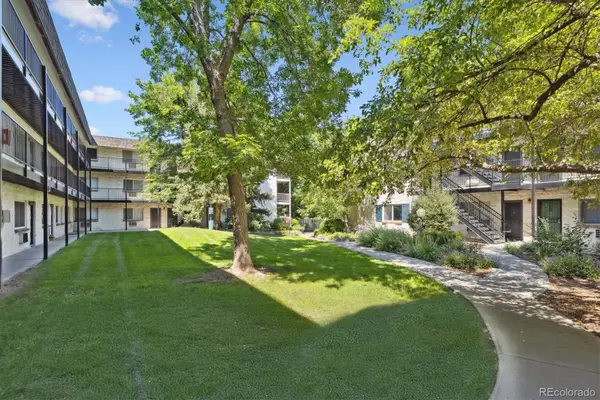 $215,000Active2 beds 1 baths874 sq. ft.
$215,000Active2 beds 1 baths874 sq. ft.5875 E Iliff Avenue #121, Denver, CO 80222
MLS# 2654513Listed by: RE/MAX ALLIANCE - Open Sat, 1 to 3pmNew
 $1,700,000Active4 beds 4 baths3,772 sq. ft.
$1,700,000Active4 beds 4 baths3,772 sq. ft.3636 Osage Street, Denver, CO 80211
MLS# 3664825Listed by: 8Z REAL ESTATE - Open Sat, 10am to 1pmNew
 $1,995,000Active4 beds 4 baths3,596 sq. ft.
$1,995,000Active4 beds 4 baths3,596 sq. ft.621 S Emerson Street, Denver, CO 80209
MLS# 3922951Listed by: COLDWELL BANKER GLOBAL LUXURY DENVER - New
 $475,000Active4 beds 2 baths2,100 sq. ft.
$475,000Active4 beds 2 baths2,100 sq. ft.8681 Hopkins Drive, Denver, CO 80229
MLS# 5422633Listed by: AMERICAN PROPERTY SOLUTIONS - New
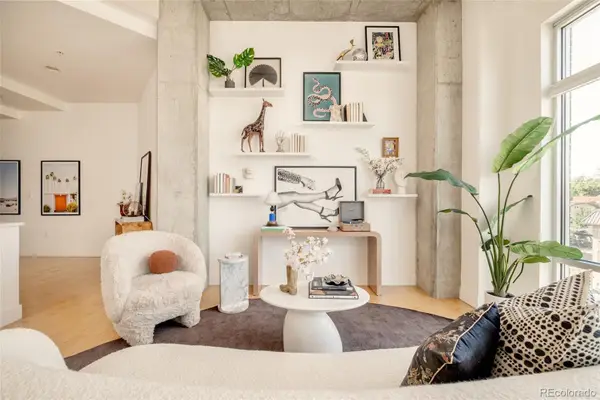 $799,000Active2 beds 2 baths1,140 sq. ft.
$799,000Active2 beds 2 baths1,140 sq. ft.2200 W 29th Avenue #401, Denver, CO 80211
MLS# 6198980Listed by: MILEHIMODERN - New
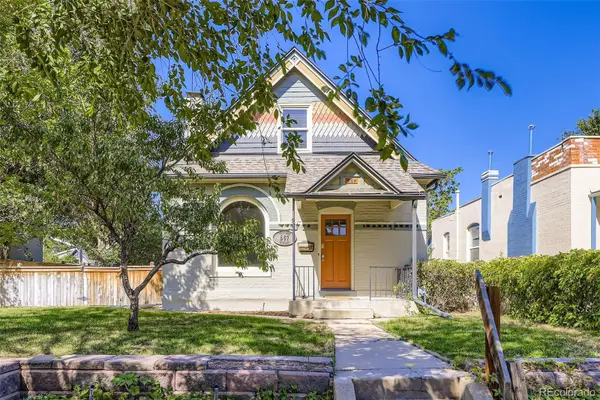 $950,000Active3 beds 3 baths2,033 sq. ft.
$950,000Active3 beds 3 baths2,033 sq. ft.857 S Grant Street, Denver, CO 80209
MLS# 6953810Listed by: SNYDER REALTY TEAM - Coming Soon
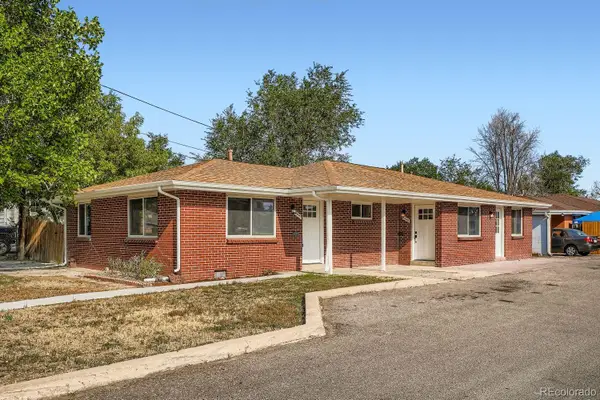 $649,900Coming Soon4 beds 2 baths
$649,900Coming Soon4 beds 2 baths4445 W Tennessee Avenue, Denver, CO 80219
MLS# 8741900Listed by: YOUR CASTLE REAL ESTATE INC - New
 $310,000Active2 beds 1 baths945 sq. ft.
$310,000Active2 beds 1 baths945 sq. ft.2835 S Monaco Parkway #1-202, Denver, CO 80222
MLS# 8832100Listed by: AMERICAN PROPERTY SOLUTIONS - Coming Soon
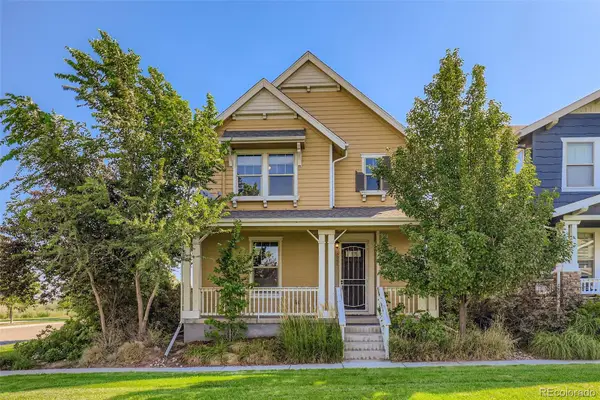 $675,000Coming Soon4 beds 3 baths
$675,000Coming Soon4 beds 3 baths8080 E 55th Avenue, Denver, CO 80238
MLS# 9714791Listed by: RE/MAX OF CHERRY CREEK - New
 $799,000Active3 beds 2 baths1,872 sq. ft.
$799,000Active3 beds 2 baths1,872 sq. ft.2042 S Humboldt Street, Denver, CO 80210
MLS# 3393739Listed by: COMPASS - DENVER
