1449 Wynkoop Street #309, Denver, CO 80202
Local realty services provided by:Better Homes and Gardens Real Estate Kenney & Company
1449 Wynkoop Street #309,Denver, CO 80202
$799,000
- 2 Beds
- 2 Baths
- 1,687 sq. ft.
- Condominium
- Active
Listed by:my denver teamkevin@kentwoodcity.com,303-520-4040
Office:kentwood real estate city properties
MLS#:2129719
Source:ML
Price summary
- Price:$799,000
- Price per sq. ft.:$473.62
- Monthly HOA dues:$841
About this home
Stunning historic loft in the heart of LoDo! This residence combines character and modern comfort with exposed brick & concrete, high ceilings, and hardwood floors throughout. The spacious eat-in kitchen features a full subway tile backsplash, under-cabinet lighting, Soapstone countertops, and stainless-steel appliances including a refrigerator, gas range with hood, dishwasher, microwave, and beverage refrigerator. Enjoy both a casual dining area and a formal dining space ideal for entertaining. The living room showcases a custom contemporary metal and wood built-in entertainment center. Both bedrooms are fully enclosed — a rare feature in a loft — offering privacy and quiet. The primary suite includes a luxurious 5-piece bath and two closets, while the second bedroom suite is perfect for guests or a home office. Additional highlights include a side-by-side washer and dryer, two deeded parking spaces, and a personal storage unit. Amenities include central interior courtyard flooded with natural light and a common area roof top deck with BBQ grill, dining table and striking views! Experience the best of downtown living with this stylish and well-appointed LoDo loft in a prime location near Union Station, light rail, Riverfront Park, bike paths, restaurants, DCPA & more.
Contact an agent
Home facts
- Year built:1919
- Listing ID #:2129719
Rooms and interior
- Bedrooms:2
- Total bathrooms:2
- Full bathrooms:1
- Living area:1,687 sq. ft.
Heating and cooling
- Cooling:Central Air
- Heating:Forced Air
Structure and exterior
- Year built:1919
- Building area:1,687 sq. ft.
Schools
- High school:East
- Middle school:Kepner
- Elementary school:Greenlee
Utilities
- Water:Public
- Sewer:Community Sewer, Public Sewer
Finances and disclosures
- Price:$799,000
- Price per sq. ft.:$473.62
- Tax amount:$4,173 (2024)
New listings near 1449 Wynkoop Street #309
- Coming Soon
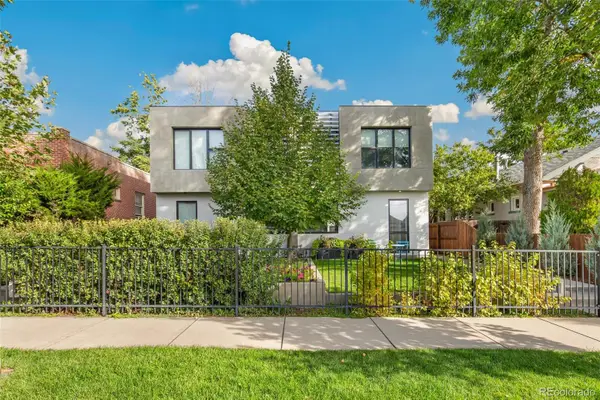 $1,299,000Coming Soon4 beds 4 baths
$1,299,000Coming Soon4 beds 4 baths3471 W Moncrieff Place, Denver, CO 80211
MLS# 6302503Listed by: COMPASS - DENVER - New
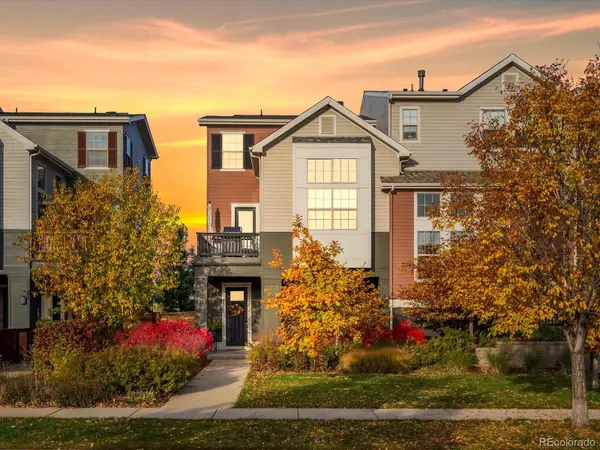 $729,000Active3 beds 4 baths2,378 sq. ft.
$729,000Active3 beds 4 baths2,378 sq. ft.5377 Valentia Street, Denver, CO 80238
MLS# 6315021Listed by: YOUR CASTLE REAL ESTATE INC - Open Sat, 12 to 3pmNew
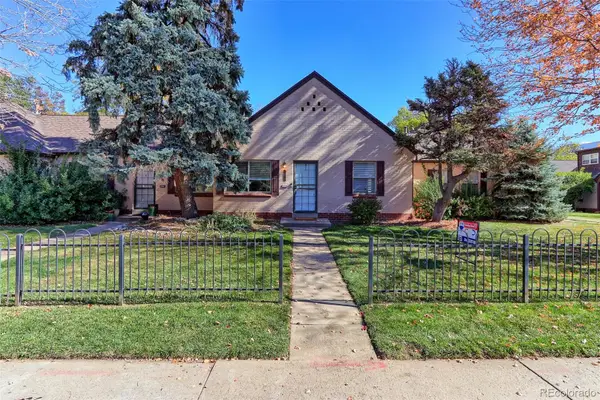 $390,000Active1 beds 1 baths671 sq. ft.
$390,000Active1 beds 1 baths671 sq. ft.1244 Albion Street, Denver, CO 80220
MLS# 6776948Listed by: RE/MAX NORTHWEST INC - Coming Soon
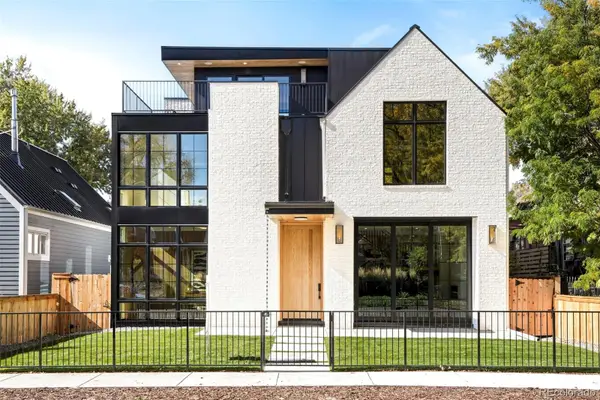 $4,499,000Coming Soon5 beds 6 baths
$4,499,000Coming Soon5 beds 6 baths547 S Williams Street, Denver, CO 80209
MLS# 9429253Listed by: MILEHIMODERN - New
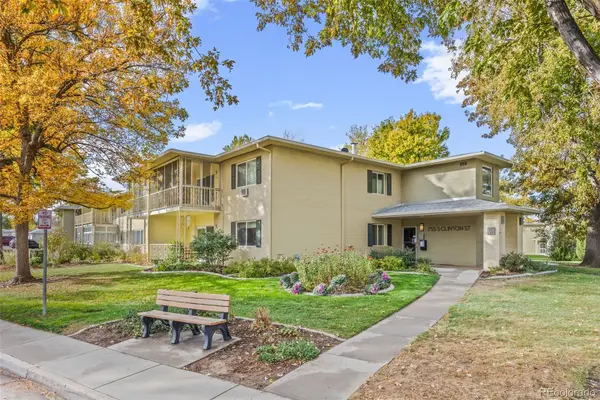 $128,000Active1 beds 1 baths712 sq. ft.
$128,000Active1 beds 1 baths712 sq. ft.755 S Clinton Street #7B, Denver, CO 80247
MLS# 5039365Listed by: RE/MAX OF CHERRY CREEK - New
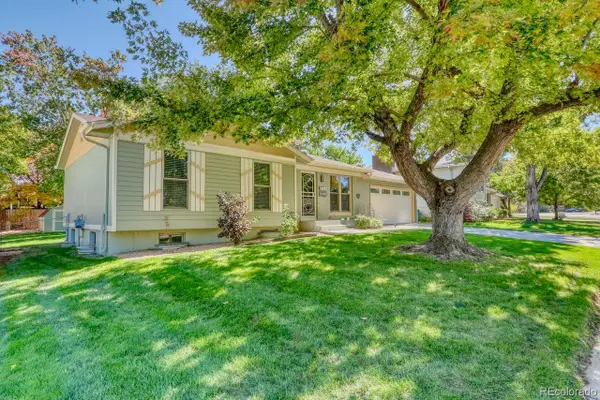 $599,000Active5 beds 2 baths2,028 sq. ft.
$599,000Active5 beds 2 baths2,028 sq. ft.3766 S Nelson Way, Denver, CO 80235
MLS# 9644433Listed by: BROKERS GUILD HOMES 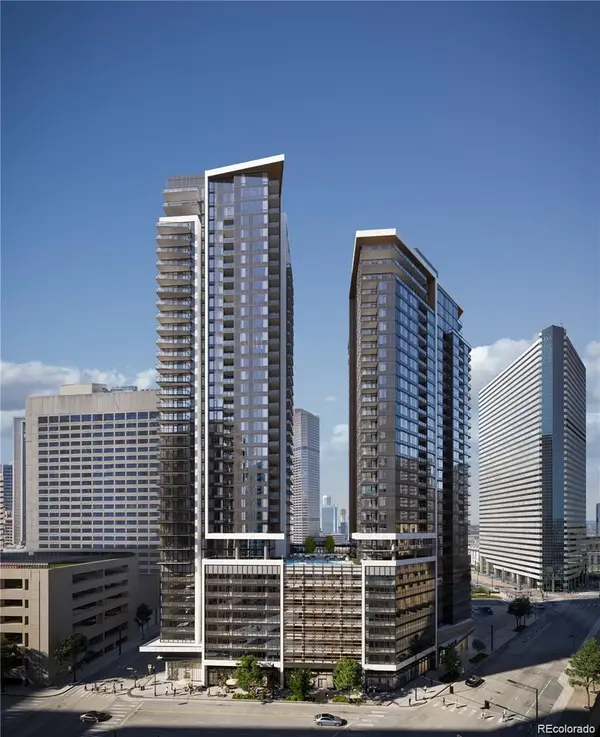 $876,000Pending2 beds 2 baths933 sq. ft.
$876,000Pending2 beds 2 baths933 sq. ft.525 18th Street #3507, Denver, CO 80202
MLS# 2848296Listed by: WEST AND MAIN HOMES INC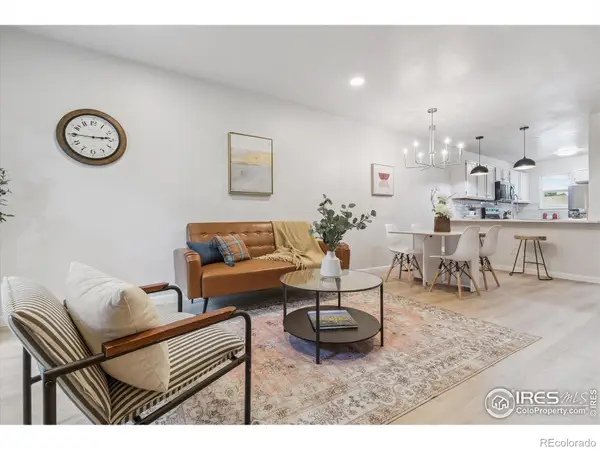 $339,900Active3 beds 3 baths1,470 sq. ft.
$339,900Active3 beds 3 baths1,470 sq. ft.7474 E Arkansas Avenue #18-12, Denver, CO 80231
MLS# IR1042474Listed by: HITCH REALTY LLC- New
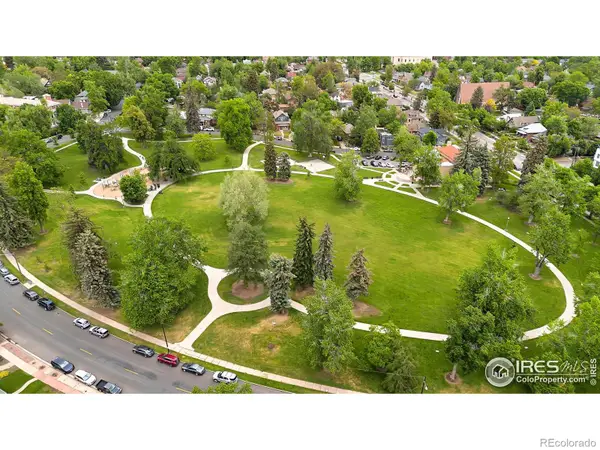 $225,000Active1 beds 1 baths704 sq. ft.
$225,000Active1 beds 1 baths704 sq. ft.3050 W 32nd Avenue #202, Denver, CO 80211
MLS# IR1046241Listed by: HOMESMART - New
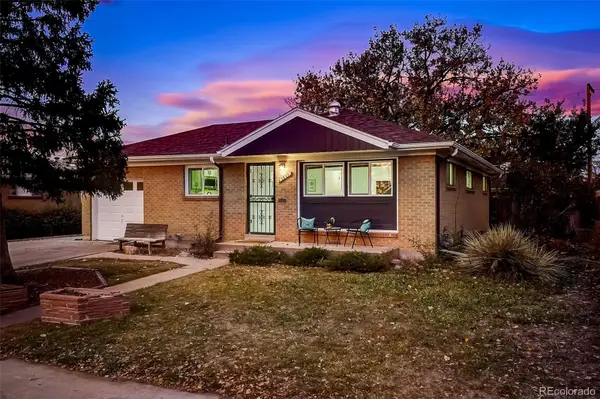 $569,950Active4 beds 3 baths2,008 sq. ft.
$569,950Active4 beds 3 baths2,008 sq. ft.7095 Inca Way, Denver, CO 80221
MLS# 4381843Listed by: REAL BROKER, LLC DBA REAL
