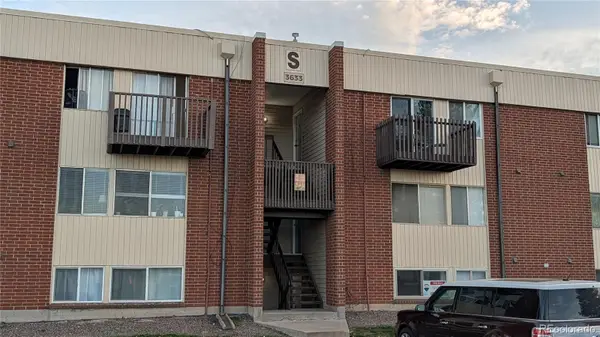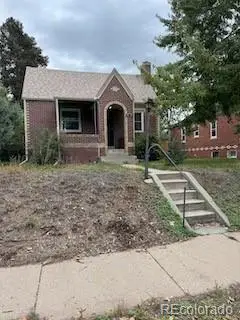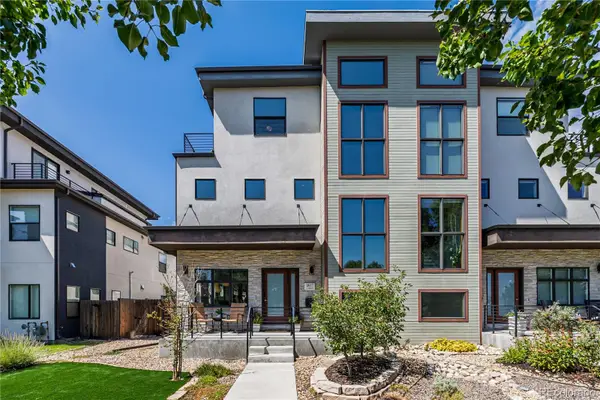1468 S Washington Street, Denver, CO 80210
Local realty services provided by:Better Homes and Gardens Real Estate Kenney & Company
1468 S Washington Street,Denver, CO 80210
$1,759,000
- 5 Beds
- 6 Baths
- 4,308 sq. ft.
- Single family
- Pending
Listed by: brandon raybrandon@mycorehome.com,970-217-5826
Office: mycore properties
MLS#:9302043
Source:ML
Price summary
- Price:$1,759,000
- Price per sq. ft.:$408.31
About this home
Presenting an exquisite and remarkably detailed property that boasts charm from the front to the back! Starting with an enchanting front patio that sets the tone for the sublime craftsmanship displayed throughout this home. Lush, verdant landscaping creates an inviting first impression, providing a sanctuary where you can relax and enjoy the peaceful Platt Park neighborhood not to mention this home is one block away from all the restaurants and bars on South Pearl. Discover an interior showcasing wood flooring, soothing color palette, dazzling light fixtures, and a lovely fireplace that adds an element of coziness to the living room. Serving as the heart of the home is a chef's dream kitchen outfitted with modern cabinetry, sleek quartz counters, and high-quality stainless steel appliances including a convenient wall oven. The grand kitchen island doubles as a breakfast bar, perfect for casual dining or entertaining. Primary bedroom includes carpet, large bathroom with dual sinks, and a generously-sized walk-in closet. The upstairs is rounded out with 2 more bedrooms and an oversized bathroom. Towards the back of the main house you’ll find the fantastic guest quarters with a fully equipped kitchen and 2 bathroom rooms, providing guests or live-in family members a comfortable and private living space with private entrance. BONUS ADU on top of the garage completed in 2020 adds an extra element of potential rental income to this home! Completing the layout of this home is a cozy backyard. Designed with tranquility in mind, it’s a perfect spot to unwind at the end of the day.
Contact an agent
Home facts
- Year built:1892
- Listing ID #:9302043
Rooms and interior
- Bedrooms:5
- Total bathrooms:6
- Full bathrooms:3
- Half bathrooms:2
- Living area:4,308 sq. ft.
Heating and cooling
- Cooling:Central Air
- Heating:Forced Air
Structure and exterior
- Roof:Composition
- Year built:1892
- Building area:4,308 sq. ft.
- Lot area:0.11 Acres
Schools
- High school:South
- Middle school:Grant
- Elementary school:McKinley-Thatcher
Utilities
- Water:Public
- Sewer:Public Sewer
Finances and disclosures
- Price:$1,759,000
- Price per sq. ft.:$408.31
- Tax amount:$6,717 (2024)
New listings near 1468 S Washington Street
- New
 $475,000Active4 beds 2 baths1,784 sq. ft.
$475,000Active4 beds 2 baths1,784 sq. ft.4480 S Tennyson Street, Denver, CO 80236
MLS# 5875082Listed by: COLDWELL BANKER REALTY 24 - New
 $159,900Active1 beds 1 baths604 sq. ft.
$159,900Active1 beds 1 baths604 sq. ft.3633 S Sheridan Boulevard #7, Denver, CO 80235
MLS# 7641772Listed by: RE/MAX PROFESSIONALS - New
 $849,999Active2 beds 2 baths1,208 sq. ft.
$849,999Active2 beds 2 baths1,208 sq. ft.1750 Wewatta Street #1409, Denver, CO 80202
MLS# 4952294Listed by: COMPASS - DENVER - New
 $1,250,000Active2 beds 3 baths2,907 sq. ft.
$1,250,000Active2 beds 3 baths2,907 sq. ft.1200 N Humboldt Street N #1503, Denver, CO 80218
MLS# 8901027Listed by: RESIDENT REALTY NORTH METRO LLC - New
 $420,000Active2 beds 1 baths853 sq. ft.
$420,000Active2 beds 1 baths853 sq. ft.2226 S Corona Street, Denver, CO 80210
MLS# 3331461Listed by: EXP REALTY, LLC - New
 $699,000Active2 beds 4 baths1,460 sq. ft.
$699,000Active2 beds 4 baths1,460 sq. ft.888 S Valentia Street #16-102, Denver, CO 80247
MLS# 7399704Listed by: KOELBEL & COMPANY - Coming SoonOpen Fri, 12 to 2pm
 $1,395,000Coming Soon3 beds 3 baths
$1,395,000Coming Soon3 beds 3 baths183 S Kearney Street, Denver, CO 80224
MLS# 7989450Listed by: CORCORAN PERRY & CO. - Coming Soon
 $1,350,000Coming Soon3 beds 4 baths
$1,350,000Coming Soon3 beds 4 baths3605 Lipan Street, Denver, CO 80211
MLS# 9277993Listed by: RE/MAX OF BOULDER - Coming Soon
 $1,325,000Coming Soon4 beds 5 baths
$1,325,000Coming Soon4 beds 5 baths2617 S Acoma Street, Denver, CO 80223
MLS# 6787736Listed by: GUIDE REAL ESTATE - Coming Soon
 $374,900Coming Soon4 beds 3 baths
$374,900Coming Soon4 beds 3 baths9400 E Iliff Avenue #125, Denver, CO 80231
MLS# 7170296Listed by: HOMESMART REALTY
