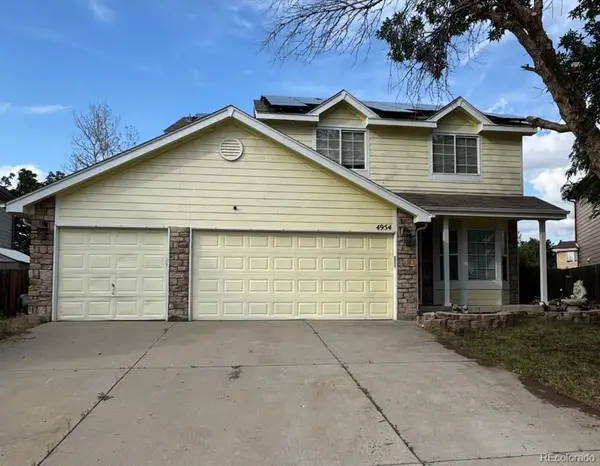1470 S Quebec Way #123, Denver, CO 80231
Local realty services provided by:Better Homes and Gardens Real Estate Kenney & Company
1470 S Quebec Way #123,Denver, CO 80231
$485,000
- 3 Beds
- 3 Baths
- 1,606 sq. ft.
- Townhouse
- Active
Listed by: amy emery, dwell coloradoahulsey@denverrealestate.com,303-810-8463
Office: kentwood real estate cherry creek
MLS#:5901233
Source:ML
Price summary
- Price:$485,000
- Price per sq. ft.:$301.99
- Monthly HOA dues:$441
About this home
Completely updated/remodeled end-unit townhome in the popular Hunt Club community. The Monarch floor plan has one of the larger footprints and soaring vaulted ceilings with open space views, 3 bedrooms and 3 baths, a finished basement, a west facing deck with retractable awning and a 2 car garage. This popular open floor plan features a main level great room, dining room and gas fireplace with vaulted ceilings and patio doors to the deck. The totally remodeled kitchen was completely replaced throughout 2020-2022 with new cabinets, countertops, tile and all new appliances (in 2022-2023) and lighting. There is a main level bedroom (works great as an office also) and a 3/4 bath. Upstairs is a spacious primary suite, fully remodeled bath with a triple function shower head/rain shower head and 4 wall mounted body jets, and large walk-in closet. The basement with daylight windows features another bedroom, laundry room, a full remodeled bath with luxurious soaking tub and additional storage. The spacious 2 car garage features a epoxy floor and plenty of space for storage. New in 2024: all HVAC system, electrostac filter added, hot water heater. This home is truly move in ready and just waiting for your personal touch! The Hunt Club is a short drive to Cherry Creek and minutes to all kinds of restaurants, shops and the Highline Canal Trail!
Contact an agent
Home facts
- Year built:1992
- Listing ID #:5901233
Rooms and interior
- Bedrooms:3
- Total bathrooms:3
- Full bathrooms:2
- Living area:1,606 sq. ft.
Heating and cooling
- Cooling:Central Air
- Heating:Forced Air
Structure and exterior
- Roof:Composition
- Year built:1992
- Building area:1,606 sq. ft.
Schools
- High school:George Washington
- Middle school:Hill
- Elementary school:McMeen
Utilities
- Water:Public
- Sewer:Public Sewer
Finances and disclosures
- Price:$485,000
- Price per sq. ft.:$301.99
- Tax amount:$1,230 (2024)
New listings near 1470 S Quebec Way #123
- New
 $443,155Active3 beds 3 baths1,410 sq. ft.
$443,155Active3 beds 3 baths1,410 sq. ft.22649 E 47th Drive, Aurora, CO 80019
MLS# 3217720Listed by: LANDMARK RESIDENTIAL BROKERAGE - New
 $375,000Active2 beds 2 baths939 sq. ft.
$375,000Active2 beds 2 baths939 sq. ft.1709 W Asbury Avenue, Denver, CO 80223
MLS# 3465454Listed by: CITY PARK REALTY LLC - New
 $845,000Active4 beds 3 baths1,746 sq. ft.
$845,000Active4 beds 3 baths1,746 sq. ft.1341 Eudora Street, Denver, CO 80220
MLS# 7798884Listed by: LOKATION REAL ESTATE - Open Sat, 3am to 5pmNew
 $535,000Active4 beds 2 baths2,032 sq. ft.
$535,000Active4 beds 2 baths2,032 sq. ft.1846 S Utica Street, Denver, CO 80219
MLS# 3623128Listed by: GUIDE REAL ESTATE - New
 $340,000Active2 beds 3 baths1,102 sq. ft.
$340,000Active2 beds 3 baths1,102 sq. ft.1811 S Quebec Way #82, Denver, CO 80231
MLS# 5336816Listed by: COLDWELL BANKER REALTY 24 - Open Sat, 12 to 2pmNew
 $464,900Active2 beds 1 baths768 sq. ft.
$464,900Active2 beds 1 baths768 sq. ft.754 Dahlia Street, Denver, CO 80220
MLS# 6542641Listed by: RE-ASSURANCE HOMES - Open Sat, 12 to 2pmNew
 $459,900Active2 beds 1 baths790 sq. ft.
$459,900Active2 beds 1 baths790 sq. ft.766 Dahlia Street, Denver, CO 80220
MLS# 6999917Listed by: RE-ASSURANCE HOMES - New
 $699,000Active4 beds 2 baths2,456 sq. ft.
$699,000Active4 beds 2 baths2,456 sq. ft.1636 Irving Street, Denver, CO 80204
MLS# 7402779Listed by: PETER WITULSKI - New
 $545,000Active4 beds 3 baths2,652 sq. ft.
$545,000Active4 beds 3 baths2,652 sq. ft.4954 Freeport Way, Denver, CO 80239
MLS# 9143409Listed by: REAL ESTATE DISTRIBUTORS LLC - New
 $585,000Active2 beds 2 baths928 sq. ft.
$585,000Active2 beds 2 baths928 sq. ft.931 33rd Street, Denver, CO 80205
MLS# 8365500Listed by: A STEP ABOVE REALTY
