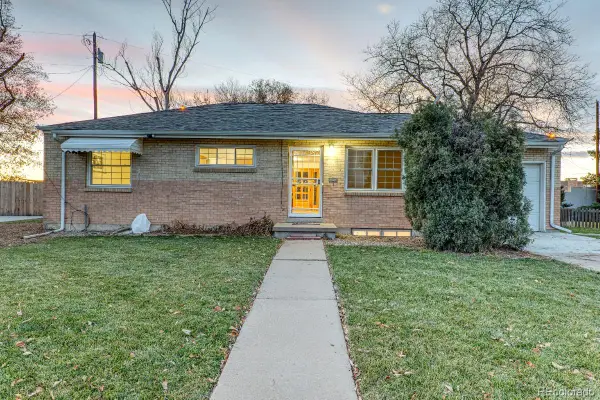1488 Madison Street #310, Denver, CO 80206
Local realty services provided by:Better Homes and Gardens Real Estate Kenney & Company
1488 Madison Street #310,Denver, CO 80206
$485,000
- 2 Beds
- 3 Baths
- 1,292 sq. ft.
- Condominium
- Active
Listed by: matthew clarkmatt@thrivedenver.com,720-616-9542
Office: thrive real estate group
MLS#:7152614
Source:ML
Price summary
- Price:$485,000
- Price per sq. ft.:$375.39
- Monthly HOA dues:$466
About this home
Welcome to 1488 Madison Street, Unit 310 – A Stunning Congress Park Condo with Mountain & City Views! Nestled in the heart of Denver’s desirable Congress Park neighborhood, this beautifully updated 2-bedroom, 3-bathroom condo offers a modern living experience with breathtaking views of Downtown Denver and the Rocky Mountains. Built in 2008, this spacious 1,292-square-foot residence combines contemporary elegance with thoughtful design.
The two bedroom layout, both with ensuite baths, make this an ideal layout for roommates or better yet buy the unit and rent out the second bedroom and have the roommate pay 1/2 your mortgage.
Step inside to an open and airy floor plan featuring soaring ceilings and an abundance of natural light streaming through floor-to-ceiling windows. Designed for both functionality and style, the chef’s kitchen boasts plenty of counter space and storage, bar seating, sleek granite countertops, rich cabinetry, and newer stainless steel appliances. A dedicated dining area, illuminated by stylish a new light fixture, offers the perfect setting for entertaining. The living space is large enough to create a separate living space and a work from home office.
Additional highlights include an in unit washer and dryer and two private patios for enjoying Colorado’s beautiful weather. The condo also comes with a deeded garage parking space and a storage unit for extra convenience. Brand new 2024 AC condenser & water heater.
Residents of this well-maintained complex can take advantage of a large, south-facing community terrace—ideal for relaxation and social gatherings. Living in Congress Park means being just steps away from local shops, trendy restaurants, lush parks, and all the vibrant amenities that make this neighborhood one of Denver’s most sought-after locations.
Unit comes with a deeded parking space and storage unit.
Contact an agent
Home facts
- Year built:2008
- Listing ID #:7152614
Rooms and interior
- Bedrooms:2
- Total bathrooms:3
- Living area:1,292 sq. ft.
Heating and cooling
- Cooling:Central Air
- Heating:Forced Air, Natural Gas
Structure and exterior
- Year built:2008
- Building area:1,292 sq. ft.
Schools
- High school:East
- Middle school:Morey
- Elementary school:Teller
Utilities
- Water:Public
- Sewer:Community Sewer
Finances and disclosures
- Price:$485,000
- Price per sq. ft.:$375.39
- Tax amount:$2,336 (2023)
New listings near 1488 Madison Street #310
- New
 $535,000Active3 beds 1 baths2,184 sq. ft.
$535,000Active3 beds 1 baths2,184 sq. ft.2785 S Hudson Street, Denver, CO 80222
MLS# 2997352Listed by: CASEY & CO. - New
 $725,000Active5 beds 3 baths2,444 sq. ft.
$725,000Active5 beds 3 baths2,444 sq. ft.6851 E Iliff Place, Denver, CO 80224
MLS# 2417153Listed by: HIGH RIDGE REALTY - New
 $500,000Active2 beds 3 baths2,195 sq. ft.
$500,000Active2 beds 3 baths2,195 sq. ft.6000 W Floyd Avenue #212, Denver, CO 80227
MLS# 3423501Listed by: EQUITY COLORADO REAL ESTATE - New
 $889,000Active2 beds 2 baths1,445 sq. ft.
$889,000Active2 beds 2 baths1,445 sq. ft.4735 W 38th Avenue, Denver, CO 80212
MLS# 8154528Listed by: LIVE.LAUGH.DENVER. REAL ESTATE GROUP - New
 $798,000Active3 beds 2 baths2,072 sq. ft.
$798,000Active3 beds 2 baths2,072 sq. ft.2842 N Glencoe Street, Denver, CO 80207
MLS# 2704555Listed by: COMPASS - DENVER - New
 $820,000Active5 beds 5 baths2,632 sq. ft.
$820,000Active5 beds 5 baths2,632 sq. ft.944 Ivanhoe Street, Denver, CO 80220
MLS# 6464709Listed by: SARA SELLS COLORADO - New
 $400,000Active5 beds 2 baths1,924 sq. ft.
$400,000Active5 beds 2 baths1,924 sq. ft.301 W 78th Place, Denver, CO 80221
MLS# 7795349Listed by: KELLER WILLIAMS PREFERRED REALTY - Coming Soon
 $924,900Coming Soon5 beds 4 baths
$924,900Coming Soon5 beds 4 baths453 S Oneida Way, Denver, CO 80224
MLS# 8656263Listed by: BROKERS GUILD HOMES - Coming Soon
 $360,000Coming Soon2 beds 2 baths
$360,000Coming Soon2 beds 2 baths9850 W Stanford Avenue #D, Littleton, CO 80123
MLS# 5719541Listed by: COLDWELL BANKER REALTY 18 - New
 $375,000Active2 beds 2 baths1,044 sq. ft.
$375,000Active2 beds 2 baths1,044 sq. ft.8755 W Berry Avenue #201, Littleton, CO 80123
MLS# 2529716Listed by: KENTWOOD REAL ESTATE CHERRY CREEK
