1489 Steele Street #104, Denver, CO 80206
Local realty services provided by:Better Homes and Gardens Real Estate Kenney & Company
1489 Steele Street #104,Denver, CO 80206
$495,000
- 2 Beds
- 2 Baths
- 1,290 sq. ft.
- Condominium
- Active
Listed by: russ porterruss@cadretrusted.com,720-730-6686
Office: keller williams dtc
MLS#:5829309
Source:ML
Price summary
- Price:$495,000
- Price per sq. ft.:$383.72
- Monthly HOA dues:$514
About this home
Bright and expansive, this first-floor corner condo offers 2 bedrooms and 2 baths within a secure, gated community in the heart of Congress Park, just steps from the lively Bluebird Theater District. Thoughtfully updated, the residence showcases hardwood flooring, an open and airy living space, and a contemporary kitchen featuring abundant cabinet storage and a spacious pantry. The primary bedroom boasts a private ensuite bath and an oversized walk-in closet, while the secondary bedroom also includes its own walk-in closet—ideal for guests or extra storage. Near the entry, custom built-in shelving and a desk provide a functional home office or convenient landing area. Additional highlights include in-unit laundry, a private patio, a dedicated storage unit, and covered garage parking. The unbeatable location offers effortless access to neighborhood favorites like Tattered Cover Bookstore, Twist & Shout Records, Mezcal, Blue Pan Pizza, and the acclaimed Fat Sully’s. Just blocks from Denver’s premier farmers market and minutes from City Park, the Denver Zoo, Museum of Nature & Science, City Park Golf Course, Botanic Gardens, and Congress Park’s pool and tennis courts, this home delivers the best of urban convenience paired with classic neighborhood appeal.
Contact an agent
Home facts
- Year built:2001
- Listing ID #:5829309
Rooms and interior
- Bedrooms:2
- Total bathrooms:2
- Full bathrooms:2
- Living area:1,290 sq. ft.
Heating and cooling
- Cooling:Central Air
- Heating:Forced Air
Structure and exterior
- Year built:2001
- Building area:1,290 sq. ft.
Schools
- High school:East
- Middle school:Morey
- Elementary school:Teller
Utilities
- Water:Public
- Sewer:Public Sewer
Finances and disclosures
- Price:$495,000
- Price per sq. ft.:$383.72
- Tax amount:$2,591 (2024)
New listings near 1489 Steele Street #104
- New
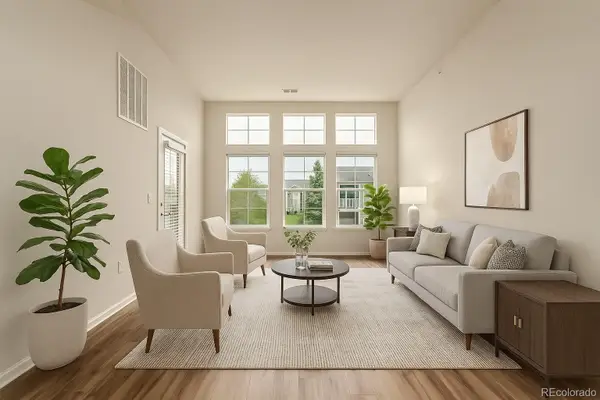 $325,000Active2 beds 2 baths1,096 sq. ft.
$325,000Active2 beds 2 baths1,096 sq. ft.9633 E 5th Avenue #10304, Denver, CO 80230
MLS# 3684426Listed by: LIVE.LAUGH.COLORADO. REAL ESTATE GROUP - New
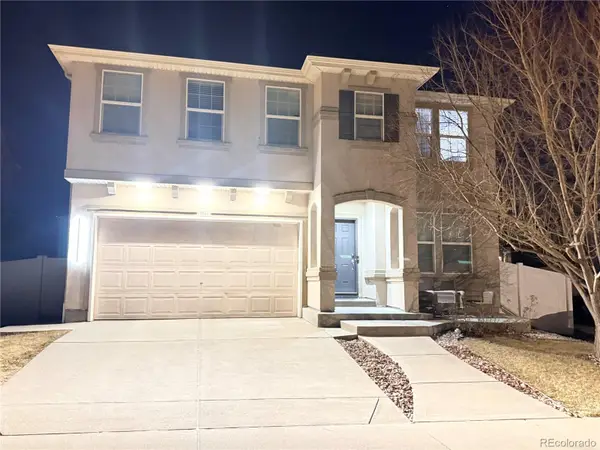 $645,000Active-- beds -- baths3,557 sq. ft.
$645,000Active-- beds -- baths3,557 sq. ft.5012 Cathay Street, Denver, CO 80249
MLS# 8501968Listed by: HOME TAG TEAM - New
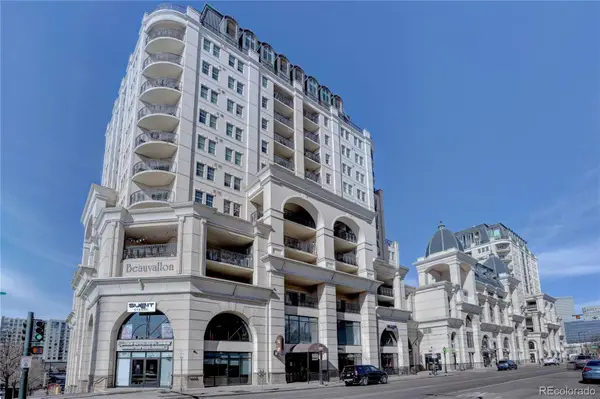 $575,000Active2 beds 2 baths1,239 sq. ft.
$575,000Active2 beds 2 baths1,239 sq. ft.975 N Lincoln Street #9I, Denver, CO 80203
MLS# 1807117Listed by: 24K REAL ESTATE - New
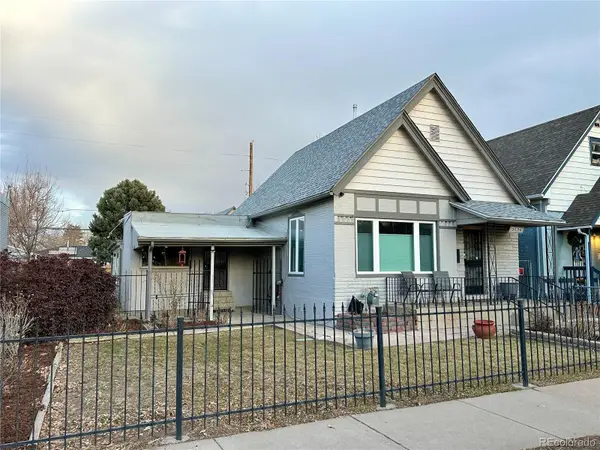 $649,500Active3 beds 3 baths1,896 sq. ft.
$649,500Active3 beds 3 baths1,896 sq. ft.3536 N Williams Street, Denver, CO 80205
MLS# 1968651Listed by: RED TREE REAL ESTATE, LLC - New
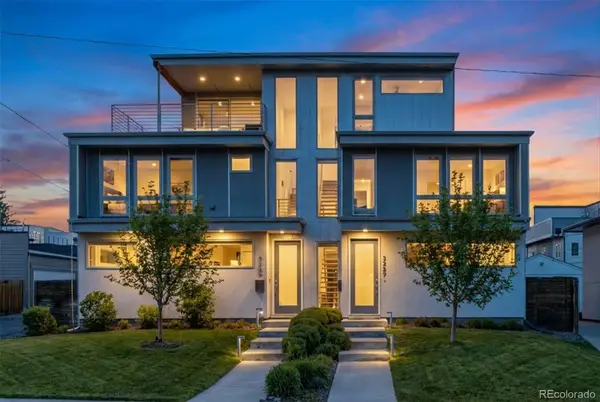 $1,090,000Active3 beds 4 baths2,363 sq. ft.
$1,090,000Active3 beds 4 baths2,363 sq. ft.3227 W 20th Avenue, Denver, CO 80211
MLS# 6527217Listed by: KELLER WILLIAMS REALTY URBAN ELITE - New
 $430,000Active2 beds 3 baths2,327 sq. ft.
$430,000Active2 beds 3 baths2,327 sq. ft.1530 S Quebec Way #30, Denver, CO 80231
MLS# 5317538Listed by: GUIDE REAL ESTATE - Coming Soon
 $235,000Coming Soon2 beds 1 baths
$235,000Coming Soon2 beds 1 baths3613 S Sheridan Boulevard #6, Denver, CO 80235
MLS# 3042167Listed by: KELLER WILLIAMS REALTY DOWNTOWN LLC - New
 $375,000Active2 beds 2 baths1,243 sq. ft.
$375,000Active2 beds 2 baths1,243 sq. ft.4315 Orleans Street, Denver, CO 80249
MLS# 7246951Listed by: RE/MAX PROFESSIONALS - Open Sat, 12 to 2pmNew
 $1,995,000Active5 beds 5 baths4,500 sq. ft.
$1,995,000Active5 beds 5 baths4,500 sq. ft.4647 Bryant Street, Denver, CO 80211
MLS# 7283023Listed by: MODUS REAL ESTATE - New
 $659,900Active4 beds 2 baths1,777 sq. ft.
$659,900Active4 beds 2 baths1,777 sq. ft.2600 Colorado Boulevard, Denver, CO 80207
MLS# 9720120Listed by: RE/MAX PROFESSIONALS

