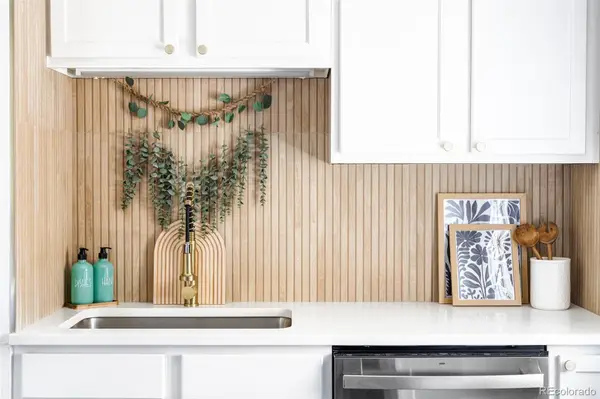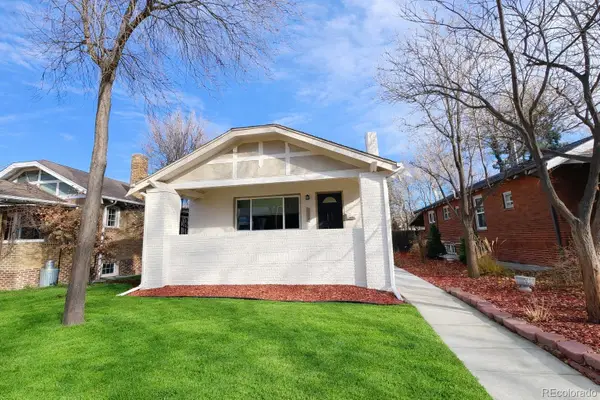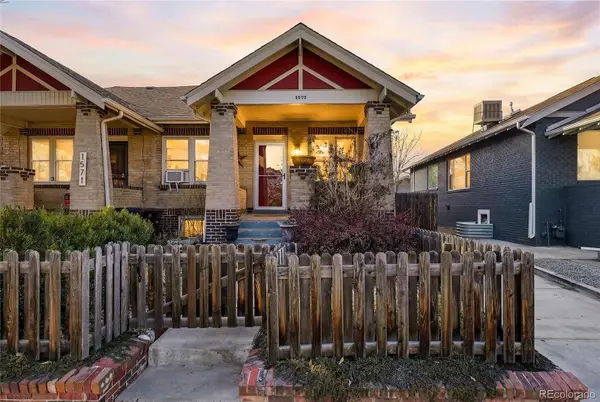1499 Blake Street #3O, Denver, CO 80202
Local realty services provided by:Better Homes and Gardens Real Estate Kenney & Company
1499 Blake Street #3O,Denver, CO 80202
$399,900
- 1 Beds
- 1 Baths
- 990 sq. ft.
- Condominium
- Active
Listed by: j. clement rinehartclem@treehousedenver.com
Office: treehouse real estate, llc.
MLS#:2565280
Source:ML
Price summary
- Price:$399,900
- Price per sq. ft.:$403.94
- Monthly HOA dues:$746
About this home
Big price reduction on this light, bright corner unit in Palace Lofts with large private deck, ideally located in LoDo, walkable to all the action downtown Denver has to offer. This unique loft features rare floorplan with oversized corner patio space, high ceilings, an enclosed bedroom and oak hardwood floors. Operable windows in main living/kitchen area of unit were just replaced by owner with high-end Pella windows for expense in excess of $10k. Palace Lofts is a coveted LoDo building constructed in 1997, offering charm akin to an historic loft building but with the functionality and quality of newer construction. Building amenities include 24/7 security/front desk attendant not often found in downtown condos, multiple elevator locations, a large gym, Conference Room, and common rooftop amenity with gas grill perfect for relaxing or entertaining your guests. Building managed by EW Urban Management - best in class HOA manager downtown. This loft comes with dedicated parking and storage spaces. The garage is equipped with common EV charging with the capability to add charging to individually owned parking space for additional cost. Live in the middle of vibrant downtown Denver walkable to the business district, Coors Field, and surrounding neighborhoods like Union Station, Riverfront Park and LoHi. Don’t miss your chance to invest in the future of LoDo and downtown Denver.
Contact an agent
Home facts
- Year built:1997
- Listing ID #:2565280
Rooms and interior
- Bedrooms:1
- Total bathrooms:1
- Full bathrooms:1
- Living area:990 sq. ft.
Heating and cooling
- Cooling:Central Air
- Heating:Forced Air, Heat Pump
Structure and exterior
- Roof:Membrane, Rolled/Hot Mop
- Year built:1997
- Building area:990 sq. ft.
Schools
- High school:West
- Middle school:Kepner
- Elementary school:Greenlee
Utilities
- Water:Public
- Sewer:Public Sewer
Finances and disclosures
- Price:$399,900
- Price per sq. ft.:$403.94
- Tax amount:$2,344 (2024)
New listings near 1499 Blake Street #3O
- New
 $340,000Active2 beds 3 baths1,102 sq. ft.
$340,000Active2 beds 3 baths1,102 sq. ft.1811 S Quebec Way #82, Denver, CO 80231
MLS# 5336816Listed by: COLDWELL BANKER REALTY 24 - New
 $464,900Active2 beds 1 baths768 sq. ft.
$464,900Active2 beds 1 baths768 sq. ft.754 Dahlia Street, Denver, CO 80220
MLS# 6542641Listed by: RE-ASSURANCE HOMES - New
 $459,900Active2 beds 1 baths790 sq. ft.
$459,900Active2 beds 1 baths790 sq. ft.766 Dahlia Street, Denver, CO 80220
MLS# 6999917Listed by: RE-ASSURANCE HOMES - New
 $699,000Active4 beds 2 baths2,456 sq. ft.
$699,000Active4 beds 2 baths2,456 sq. ft.1636 Irving Street, Denver, CO 80204
MLS# 7402779Listed by: PETER WITULSKI - New
 $585,000Active2 beds 2 baths928 sq. ft.
$585,000Active2 beds 2 baths928 sq. ft.931 33rd Street, Denver, CO 80205
MLS# 8365500Listed by: A STEP ABOVE REALTY - New
 $459,900Active3 beds 2 baths1,180 sq. ft.
$459,900Active3 beds 2 baths1,180 sq. ft.857 S Leyden Street, Denver, CO 80224
MLS# 8614011Listed by: YOUR CASTLE REALTY LLC - New
 $324,000Active2 beds 1 baths943 sq. ft.
$324,000Active2 beds 1 baths943 sq. ft.1270 N Marion Street #211, Denver, CO 80218
MLS# 9987854Listed by: RE/MAX PROFESSIONALS - Coming Soon
 $315,000Coming Soon1 beds 1 baths
$315,000Coming Soon1 beds 1 baths2313 S Race Street #A, Denver, CO 80210
MLS# 9294717Listed by: MAKE REAL ESTATE - Coming Soon
 $975,000Coming Soon4 beds 3 baths
$975,000Coming Soon4 beds 3 baths1572 Garfield Street, Denver, CO 80206
MLS# 9553208Listed by: LOKATION REAL ESTATE - Coming SoonOpen Sat, 12 to 4pm
 $640,000Coming Soon2 beds 2 baths
$640,000Coming Soon2 beds 2 baths1575 Newton Street, Denver, CO 80204
MLS# 1736139Listed by: COMPASS - DENVER
