1499 Blake Street #4G, Denver, CO 80202
Local realty services provided by:Better Homes and Gardens Real Estate Kenney & Company
Listed by: susie donahue, bob grotluscheninfo@bobandsusierealestate.com,303-579-4273
Office: re/max of boulder
MLS#:7332565
Source:ML
Price summary
- Price:$587,000
- Price per sq. ft.:$444.7
- Monthly HOA dues:$907
About this home
Gorgeous 4th-floor loft with city views in the heart of downtown Denver! Warm and inviting, this home blends rich woods, exposed elements, 10’ ceilings, and a wall of windows to create that instant “this is the one” feeling. Steps to 16th Street Mall, Denver Theater District, top dining, shopping, trails, and sports venues. The stylish open layout features a kitchen with large island, flowing into the living, dining, and office (currently meditation) spaces, with two sets of French doors to a sunny terrace. This terrace is a rare downtown find—full-height brick walls on both ends, no one directly above, and a semi-enclosed façade offering privacy from the street. The spacious primary suite boasts a 5-piece bath and two closets. Entry den includes custom built-ins and a Murphy bed for guests. Secure building with 24-hour lobby attendant, gym, conference room, and large 10th floor terrace for residents. One deeded underground parking space and storage unit included. A perfect blend of modern design, comfort, and unbeatable location—come see for yourself! With 1,320sf this large, open space can be customized to fit your needs.
Contact an agent
Home facts
- Year built:1997
- Listing ID #:7332565
Rooms and interior
- Bedrooms:1
- Total bathrooms:2
- Full bathrooms:1
- Half bathrooms:1
- Living area:1,320 sq. ft.
Heating and cooling
- Cooling:Central Air
- Heating:Forced Air
Structure and exterior
- Roof:Membrane
- Year built:1997
- Building area:1,320 sq. ft.
Schools
- High school:West
- Middle school:Kepner
- Elementary school:Greenlee
Utilities
- Water:Public
- Sewer:Public Sewer
Finances and disclosures
- Price:$587,000
- Price per sq. ft.:$444.7
- Tax amount:$3,300 (2024)
New listings near 1499 Blake Street #4G
- New
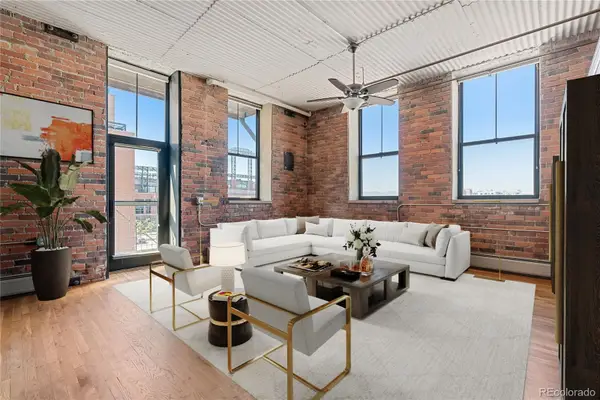 $515,000Active1 beds 1 baths932 sq. ft.
$515,000Active1 beds 1 baths932 sq. ft.2261 Blake Street #4D, Denver, CO 80205
MLS# 9939445Listed by: ZAKHEM REAL ESTATE & PROPERTY MANAGEMENT - New
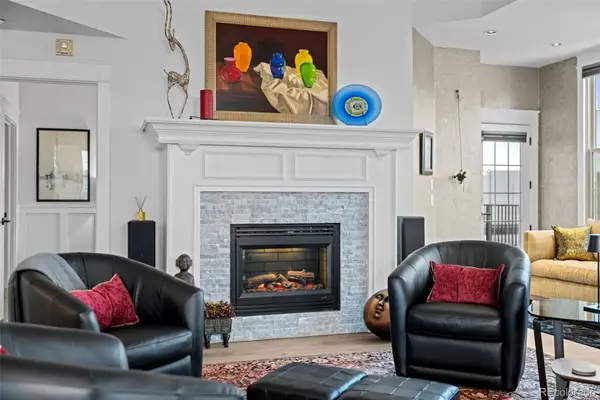 $1,100,000Active3 beds 2 baths2,409 sq. ft.
$1,100,000Active3 beds 2 baths2,409 sq. ft.475 W 12th Avenue #11E, Denver, CO 80204
MLS# 5636834Listed by: HATCH REALTY, LLC - Open Sat, 11am to 1pmNew
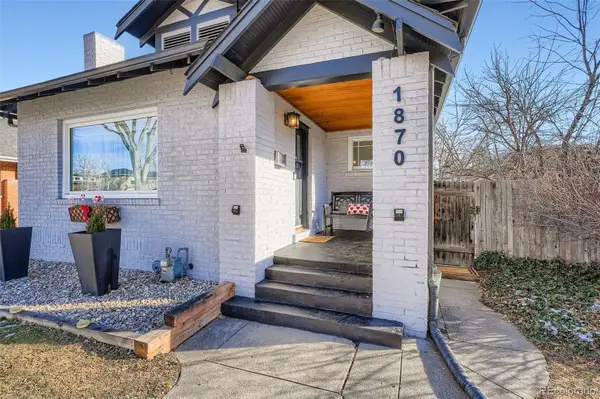 $795,000Active3 beds 2 baths1,728 sq. ft.
$795,000Active3 beds 2 baths1,728 sq. ft.1870 S Ogden Street, Denver, CO 80210
MLS# 2026606Listed by: ORCHARD BROKERAGE LLC - New
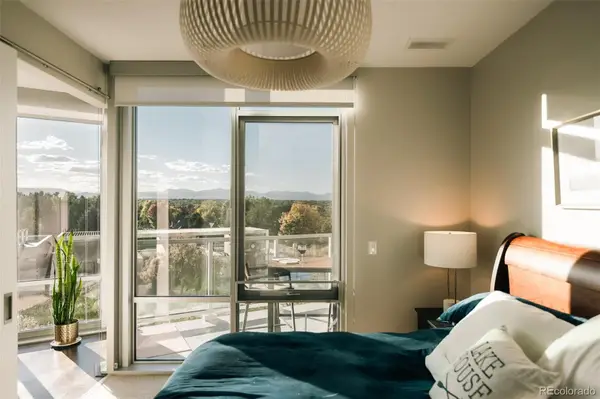 $735,000Active1 beds 2 baths954 sq. ft.
$735,000Active1 beds 2 baths954 sq. ft.4200 W 17th Avenue #412, Denver, CO 80204
MLS# 4464598Listed by: RE/MAX OF CHERRY CREEK - New
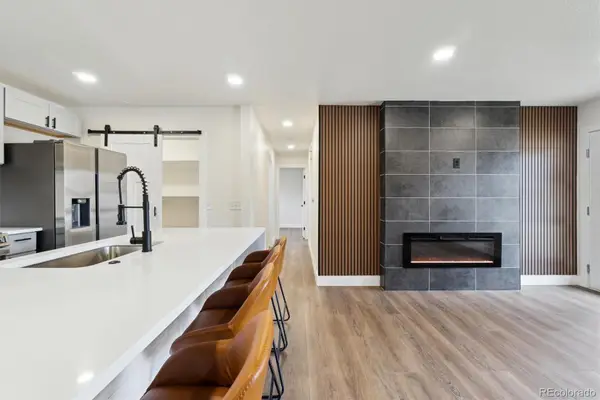 $555,000Active5 beds 3 baths2,000 sq. ft.
$555,000Active5 beds 3 baths2,000 sq. ft.2840 Cottonwood Drive, Denver, CO 80221
MLS# 6170270Listed by: KELLER WILLIAMS REALTY DOWNTOWN LLC - New
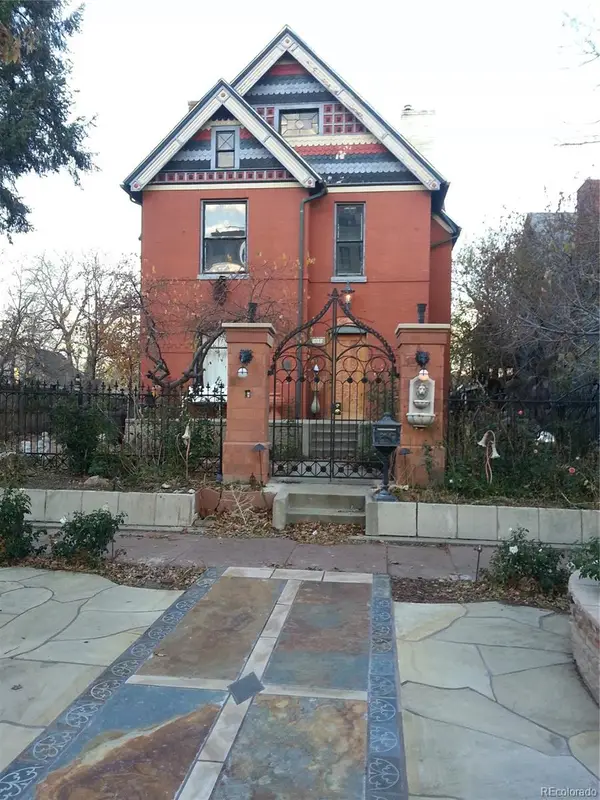 $1,799,000Active-- beds -- baths3,576 sq. ft.
$1,799,000Active-- beds -- baths3,576 sq. ft.441 Acoma Street, Denver, CO 80204
MLS# 7620874Listed by: HOMESMART - New
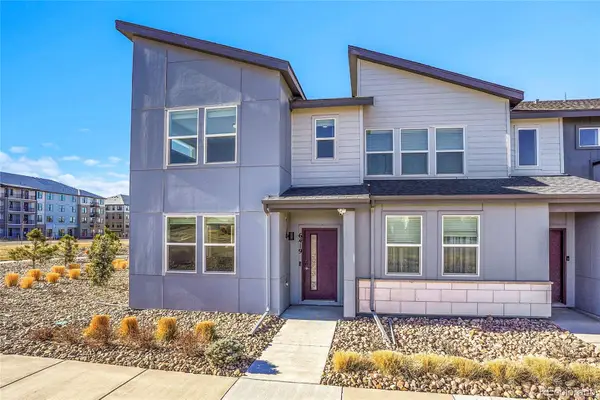 $440,000Active3 beds 3 baths1,700 sq. ft.
$440,000Active3 beds 3 baths1,700 sq. ft.6419 N Dunkirk Street, Denver, CO 80249
MLS# 9517713Listed by: BROKERS GUILD HOMES - New
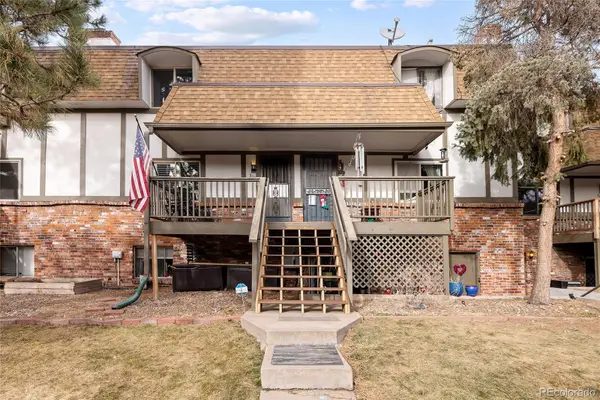 $215,000Active2 beds 2 baths890 sq. ft.
$215,000Active2 beds 2 baths890 sq. ft.2700 S Holly Street #208, Denver, CO 80222
MLS# 2054910Listed by: KENTWOOD REAL ESTATE DTC, LLC - Coming Soon
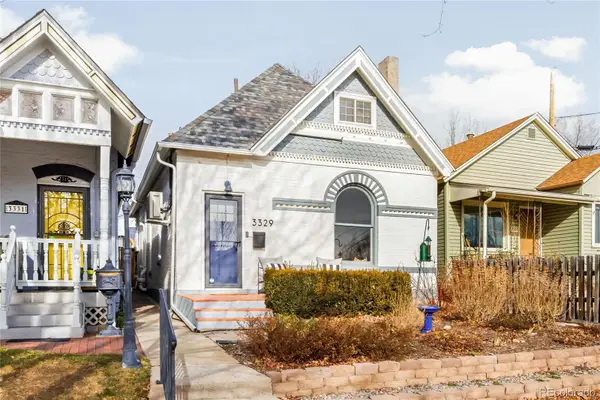 $810,000Coming Soon2 beds 2 baths
$810,000Coming Soon2 beds 2 baths3329 W 25th Avenue, Denver, CO 80211
MLS# 5157287Listed by: MILEHIMODERN - New
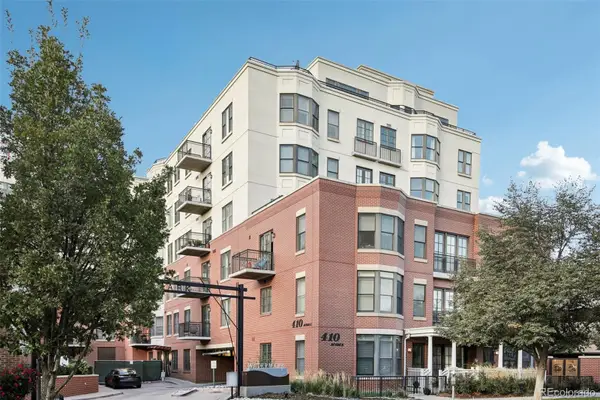 $665,000Active2 beds 3 baths1,714 sq. ft.
$665,000Active2 beds 3 baths1,714 sq. ft.410 Acoma Street #206, Denver, CO 80204
MLS# 7917208Listed by: LPT REALTY
