1499 Blake Street #6N, Denver, CO 80202
Local realty services provided by:Better Homes and Gardens Real Estate Kenney & Company
1499 Blake Street #6N,Denver, CO 80202
$640,000
- 2 Beds
- 2 Baths
- 1,127 sq. ft.
- Condominium
- Active
Listed by:susan chongteam@iconiquere.com,720-217-2622
Office:iconique real estate, llc.
MLS#:6632194
Source:ML
Price summary
- Price:$640,000
- Price per sq. ft.:$567.88
- Monthly HOA dues:$679
About this home
Urban Loft Living in the Heart of LoDo with Two Dedicated Parking Spaces — Views, Vibes & Unmatched Location!
Live where Denver’s history meets modern city energy. This open-concept loft offers soaring 10-ft. ceilings, expansive windows, and an airy industrial feel—while still delivering privacy with 2 defined bedrooms, 2 full bathrooms and 2 parking spaces with electrical vehicle outlet!
The fully refreshed kitchen features rich cherry cabinetry, granite counters, stainless steel appliances, and an oversized island that’s perfect for cooking or gathering. Hardwood floors run throughout, creating a warm contrast to the exposed concrete ceiling and ductwork.
Step out onto your 112 sq. ft. private balcony and take in rare, panoramic views of the Denver skyline and the Rocky Mountains. This home also boasts a hard-to-find bonus—two tandem parking spaces with electric vehicle charging available, plus a dedicated storage unit.
The building elevates your lifestyle with a 24-hour concierge, fitness center, resident lounge, and a rooftop deck with BBQ grills and even more jaw-dropping views.
From your front door, you’re mere steps from Union Station, Coors Field, Larimer Square, and Denver’s top restaurants, coffee shops, and cultural venues. Bike along Cherry Creek Trail, hop on the light rail, or take the Mall Ride to a concert—all without ever getting in your car.
This is the ultimate LoDo loft experience: modern comforts, unbeatable walkability, and a view you’ll never get tired of.
Contact an agent
Home facts
- Year built:1997
- Listing ID #:6632194
Rooms and interior
- Bedrooms:2
- Total bathrooms:2
- Full bathrooms:1
- Living area:1,127 sq. ft.
Heating and cooling
- Cooling:Central Air
- Heating:Forced Air
Structure and exterior
- Roof:Membrane
- Year built:1997
- Building area:1,127 sq. ft.
Schools
- High school:West
- Middle school:Strive Westwood
- Elementary school:Greenlee
Utilities
- Water:Public
- Sewer:Public Sewer
Finances and disclosures
- Price:$640,000
- Price per sq. ft.:$567.88
- Tax amount:$2,686 (2024)
New listings near 1499 Blake Street #6N
 $529,000Active3 beds 2 baths1,658 sq. ft.
$529,000Active3 beds 2 baths1,658 sq. ft.1699 S Canosa Court, Denver, CO 80219
MLS# 1709600Listed by: GUIDE REAL ESTATE $650,000Active3 beds 2 baths1,636 sq. ft.
$650,000Active3 beds 2 baths1,636 sq. ft.1760 S Monroe Street, Denver, CO 80210
MLS# 2095803Listed by: BROKERS GUILD HOMES $419,900Active3 beds 2 baths1,947 sq. ft.
$419,900Active3 beds 2 baths1,947 sq. ft.9140 E Cherry Creek South Drive #E, Denver, CO 80231
MLS# 2125607Listed by: COMPASS - DENVER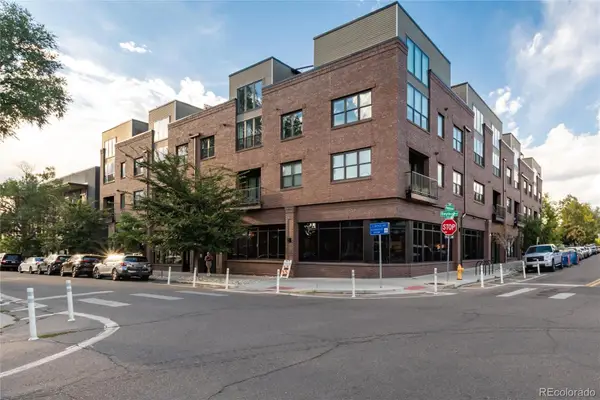 $700,000Active2 beds 2 baths1,165 sq. ft.
$700,000Active2 beds 2 baths1,165 sq. ft.431 E Bayaud Avenue #R314, Denver, CO 80209
MLS# 2268544Listed by: THE AGENCY - DENVER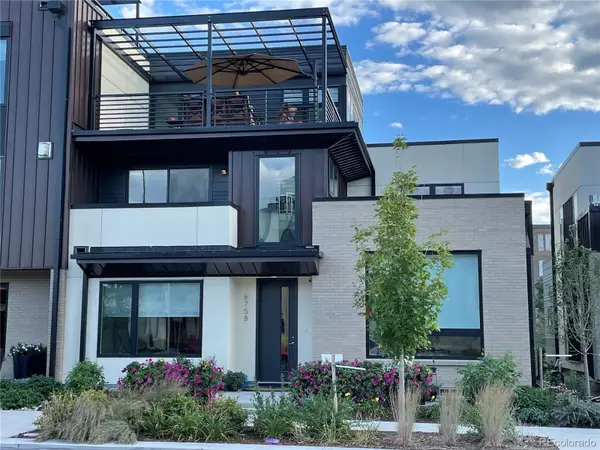 $1,525,000Active4 beds 5 baths3,815 sq. ft.
$1,525,000Active4 beds 5 baths3,815 sq. ft.6758 E Lowry Boulevard, Denver, CO 80230
MLS# 2563763Listed by: RE/MAX OF CHERRY CREEK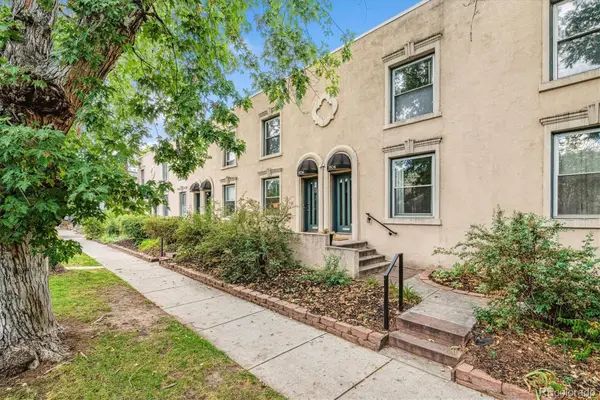 $575,000Active2 beds 2 baths1,624 sq. ft.
$575,000Active2 beds 2 baths1,624 sq. ft.1906 E 17th Avenue, Denver, CO 80206
MLS# 2590366Listed by: OLSON REALTY GROUP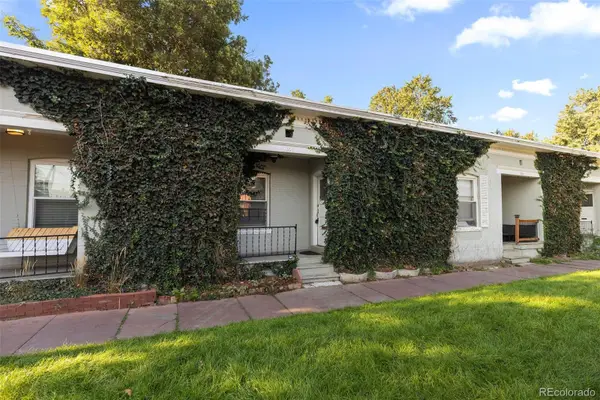 $385,000Active1 beds 1 baths733 sq. ft.
$385,000Active1 beds 1 baths733 sq. ft.1006 E 9th Avenue, Denver, CO 80218
MLS# 2965517Listed by: APTAMIGO, INC.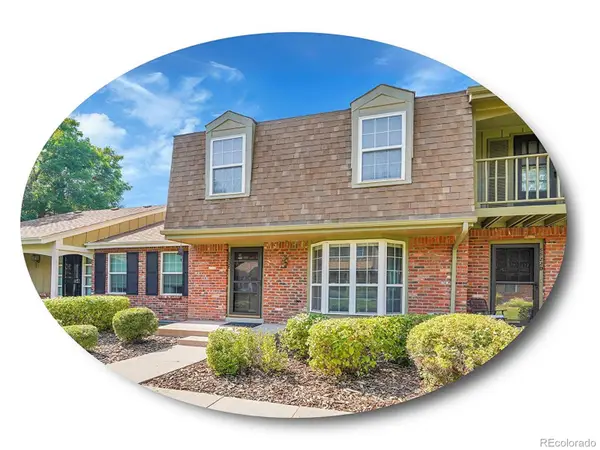 $398,500Active2 beds 3 baths2,002 sq. ft.
$398,500Active2 beds 3 baths2,002 sq. ft.8822 E Amherst Drive #E, Denver, CO 80231
MLS# 3229858Listed by: THE STELLER GROUP, INC $699,999Active2 beds 3 baths1,512 sq. ft.
$699,999Active2 beds 3 baths1,512 sq. ft.1619 N Franklin Street, Denver, CO 80218
MLS# 3728710Listed by: HOME SAVINGS REALTY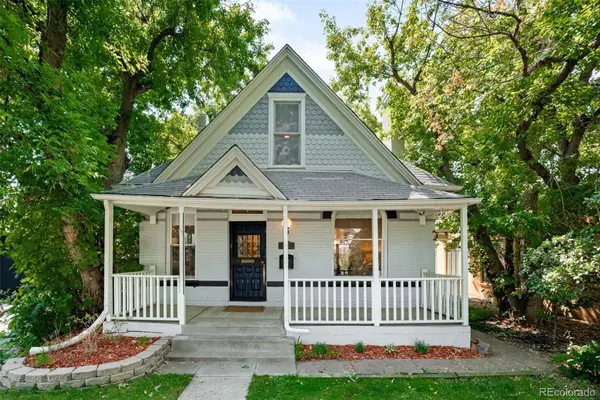 $945,000Active3 beds 3 baths2,045 sq. ft.
$945,000Active3 beds 3 baths2,045 sq. ft.3234 W 23rd Avenue, Denver, CO 80211
MLS# 3739653Listed by: COMPASS - DENVER
