1515 N Ogden Street #7, Denver, CO 80218
Local realty services provided by:Better Homes and Gardens Real Estate Kenney & Company
1515 N Ogden Street #7,Denver, CO 80218
$795,000
- 2 Beds
- 2 Baths
- 1,657 sq. ft.
- Condominium
- Active
Listed by:debra fagandebra.fagan@sothebysrealty.com,720-490-6402
Office:liv sotheby's international realty
MLS#:4770477
Source:ML
Price summary
- Price:$795,000
- Price per sq. ft.:$479.78
- Monthly HOA dues:$555
About this home
This hip industrial style loft features exposed brick walls and ductwork, soaring ceilings, expansive windows with light streaming from four directions, tin ceiling and wood floors.
The open floor plan flows to the chefs kitchen, created for one of Denver's favorite bakers, with granite countertops, high end cabinetry and stainless appliances. A large living room, bedroom, bath and laundry complete the first floor. The second floor has a spacious bedroom and bath.
Enjoy entertaining on the enormous private rooftop deck with views of downtown and mountains from Longs Peak to Pikes Peak.
Just minutes to Ogden Theatre, brew pubs, Voodoo Donuts, Downtown, Cheesman Park, City Park, Cherry Creek and lots of favorite restaurants and coffee shops.
The new Colfax Bus Rapid Transit is a $280 million project that will provide mass transit from Denver’s Civic Center Station to Interstate 225. The project includes bus-only lanes, 100 new trees, improved lighting and sidewalks and enhanced transit stops.
Low HOA fees.
Contact an agent
Home facts
- Year built:1999
- Listing ID #:4770477
Rooms and interior
- Bedrooms:2
- Total bathrooms:2
- Living area:1,657 sq. ft.
Heating and cooling
- Cooling:Central Air
- Heating:Forced Air, Natural Gas
Structure and exterior
- Year built:1999
- Building area:1,657 sq. ft.
Schools
- High school:East
- Middle school:Bruce Randolph
- Elementary school:Teller
Utilities
- Water:Public
- Sewer:Public Sewer
Finances and disclosures
- Price:$795,000
- Price per sq. ft.:$479.78
- Tax amount:$4,040 (2024)
New listings near 1515 N Ogden Street #7
 $529,000Active3 beds 2 baths1,658 sq. ft.
$529,000Active3 beds 2 baths1,658 sq. ft.1699 S Canosa Court, Denver, CO 80219
MLS# 1709600Listed by: GUIDE REAL ESTATE $650,000Active3 beds 2 baths1,636 sq. ft.
$650,000Active3 beds 2 baths1,636 sq. ft.1760 S Monroe Street, Denver, CO 80210
MLS# 2095803Listed by: BROKERS GUILD HOMES $419,900Active3 beds 2 baths1,947 sq. ft.
$419,900Active3 beds 2 baths1,947 sq. ft.9140 E Cherry Creek South Drive #E, Denver, CO 80231
MLS# 2125607Listed by: COMPASS - DENVER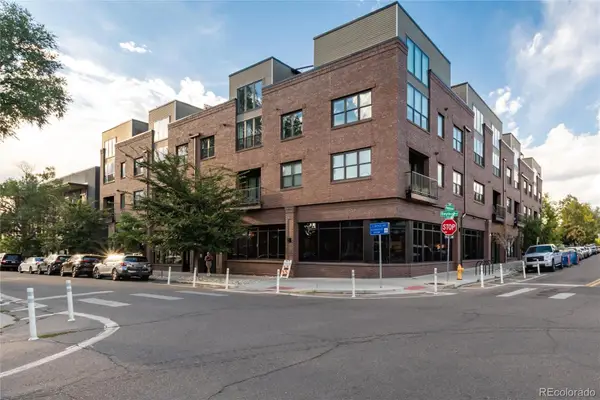 $700,000Active2 beds 2 baths1,165 sq. ft.
$700,000Active2 beds 2 baths1,165 sq. ft.431 E Bayaud Avenue #R314, Denver, CO 80209
MLS# 2268544Listed by: THE AGENCY - DENVER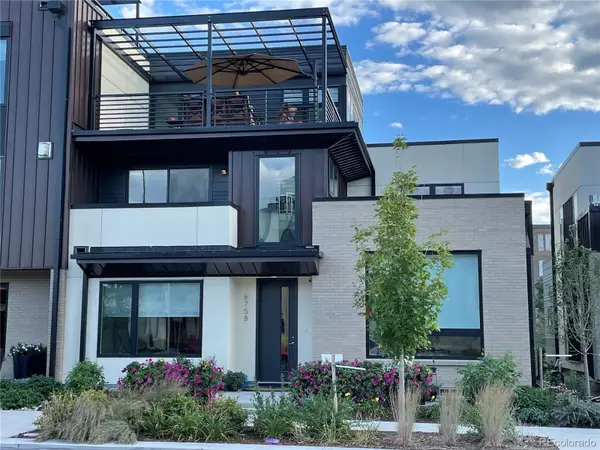 $1,525,000Active4 beds 5 baths3,815 sq. ft.
$1,525,000Active4 beds 5 baths3,815 sq. ft.6758 E Lowry Boulevard, Denver, CO 80230
MLS# 2563763Listed by: RE/MAX OF CHERRY CREEK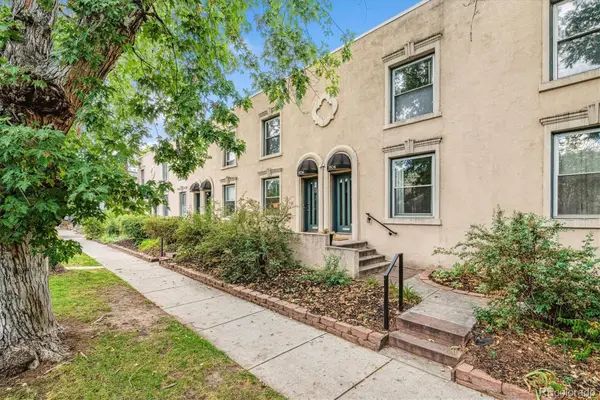 $575,000Active2 beds 2 baths1,624 sq. ft.
$575,000Active2 beds 2 baths1,624 sq. ft.1906 E 17th Avenue, Denver, CO 80206
MLS# 2590366Listed by: OLSON REALTY GROUP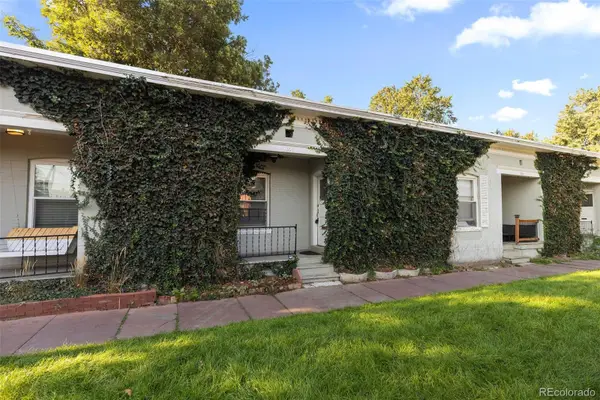 $385,000Active1 beds 1 baths733 sq. ft.
$385,000Active1 beds 1 baths733 sq. ft.1006 E 9th Avenue, Denver, CO 80218
MLS# 2965517Listed by: APTAMIGO, INC.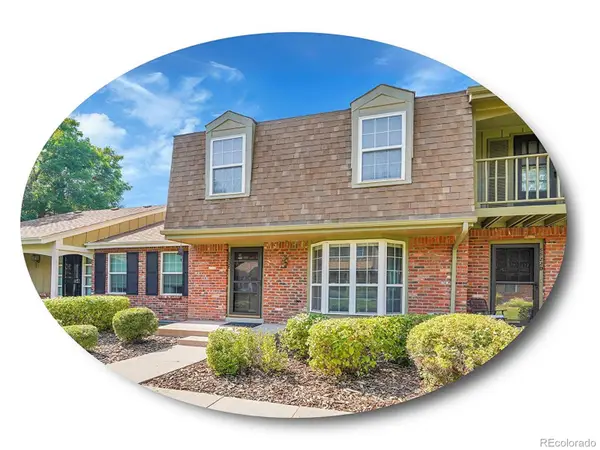 $398,500Active2 beds 3 baths2,002 sq. ft.
$398,500Active2 beds 3 baths2,002 sq. ft.8822 E Amherst Drive #E, Denver, CO 80231
MLS# 3229858Listed by: THE STELLER GROUP, INC $699,999Active2 beds 3 baths1,512 sq. ft.
$699,999Active2 beds 3 baths1,512 sq. ft.1619 N Franklin Street, Denver, CO 80218
MLS# 3728710Listed by: HOME SAVINGS REALTY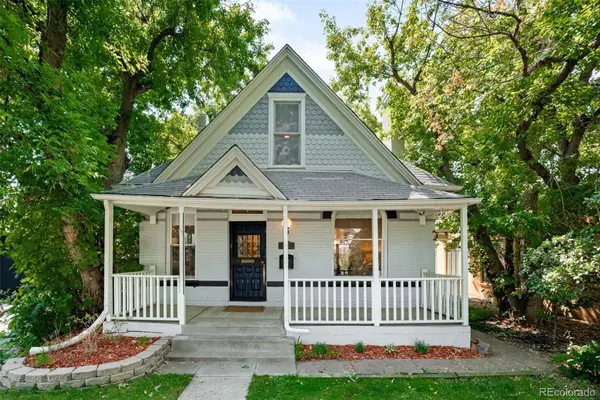 $945,000Active3 beds 3 baths2,045 sq. ft.
$945,000Active3 beds 3 baths2,045 sq. ft.3234 W 23rd Avenue, Denver, CO 80211
MLS# 3739653Listed by: COMPASS - DENVER
