1531 E Alameda Avenue, Denver, CO 80209
Local realty services provided by:Better Homes and Gardens Real Estate Kenney & Company
1531 E Alameda Avenue,Denver, CO 80209
$1,175,000
- 3 Beds
- 2 Baths
- 2,040 sq. ft.
- Single family
- Active
Listed by: mariafe choiMFE.Properties@Gmail.com,720-363-0394
Office: brokers guild homes
MLS#:5455965
Source:ML
Price summary
- Price:$1,175,000
- Price per sq. ft.:$575.98
About this home
Step into this fully remodeled 1905 cottage-style home, where timeless charm meets modern sophistication—and a rare opportunity for exceptional investment returns. Just two blocks from Washington Park and minutes from Cherry Creek’s shopping, dining, and nightlife, this property has operated as a highly successful short-term rental, drawing consistent demand from visitors seeking the perfect Denver experience.
Situated on a professionally landscaped, low-maintenance lot, the home features a detached oversized one-car garage plus a separate carport. Inside, the main level welcomes you with a warm and inviting living room anchored by an electric fireplace. The beautifully redesigned kitchen impresses with stainless steel appliances, a marble waterfall island with storage, a farmhouse sink, and a walk-in pantry tucked behind a barn door. French doors open to a serene backyard, ideal for intimate gatherings or relaxing outdoors.
Two bedrooms and a full bathroom complete the main floor. Upstairs, the private primary suite offers a peaceful retreat with vaulted ceilings, a walk-in closet, and a spa-like bathroom.
The original stone cellar is a rare bonus—perfect for a wine cellar, tasting room, creative studio, meditation space, home office, or any number of imaginative uses.
With a prime location, thoughtful updates, and an impressive rental history, this one-of-a-kind Wash Park cottage is an extraordinary opportunity for both homeowners and investors.
Contact an agent
Home facts
- Year built:1905
- Listing ID #:5455965
Rooms and interior
- Bedrooms:3
- Total bathrooms:2
- Full bathrooms:2
- Living area:2,040 sq. ft.
Heating and cooling
- Cooling:Central Air
- Heating:Electric, Forced Air
Structure and exterior
- Roof:Composition
- Year built:1905
- Building area:2,040 sq. ft.
- Lot area:0.08 Acres
Schools
- High school:South
- Middle school:Merrill
- Elementary school:Steele
Utilities
- Water:Public
- Sewer:Public Sewer
Finances and disclosures
- Price:$1,175,000
- Price per sq. ft.:$575.98
- Tax amount:$4,900 (2024)
New listings near 1531 E Alameda Avenue
- Coming Soon
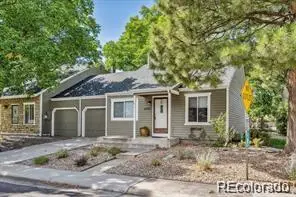 $399,900Coming Soon2 beds 1 baths
$399,900Coming Soon2 beds 1 baths4720 S Dudley Street #1, Littleton, CO 80123
MLS# 3563206Listed by: RE/MAX ALLIANCE - Coming Soon
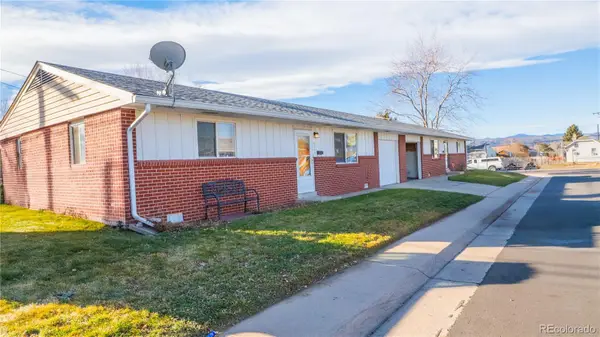 $655,000Coming Soon2 beds 2 baths
$655,000Coming Soon2 beds 2 baths4280 W Virginia Avenue, Denver, CO 80219
MLS# 3940733Listed by: JAY & COMPANY REAL ESTATE - New
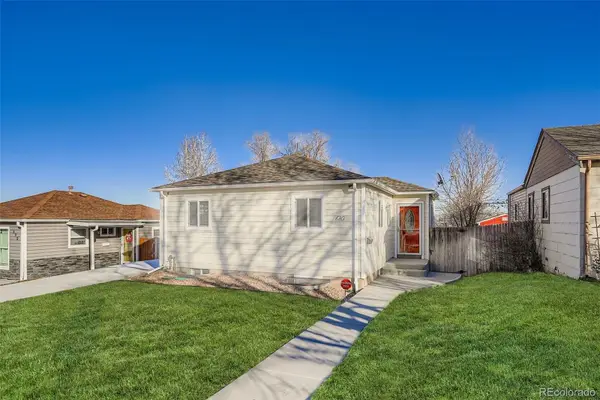 $544,900Active4 beds 2 baths1,514 sq. ft.
$544,900Active4 beds 2 baths1,514 sq. ft.680 Irving Street, Denver, CO 80204
MLS# 4897685Listed by: SONRISE PREFERRED PROPERTIES - Coming Soon
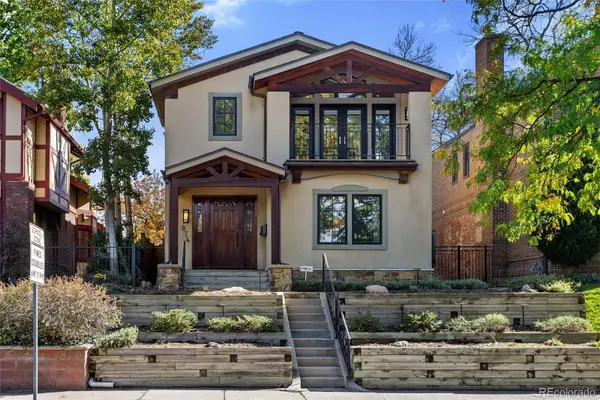 $1,995,000Coming Soon4 beds 4 baths
$1,995,000Coming Soon4 beds 4 baths874 S Gilpin Street, Denver, CO 80209
MLS# 5849510Listed by: ATLAS REAL ESTATE GROUP - New
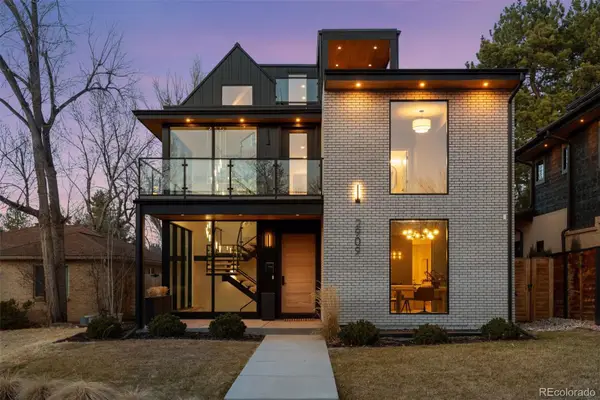 $3,150,000Active5 beds 6 baths5,349 sq. ft.
$3,150,000Active5 beds 6 baths5,349 sq. ft.2909 Ohio Way, Denver, CO 80209
MLS# 6027061Listed by: ENGEL & VOLKERS DENVER - New
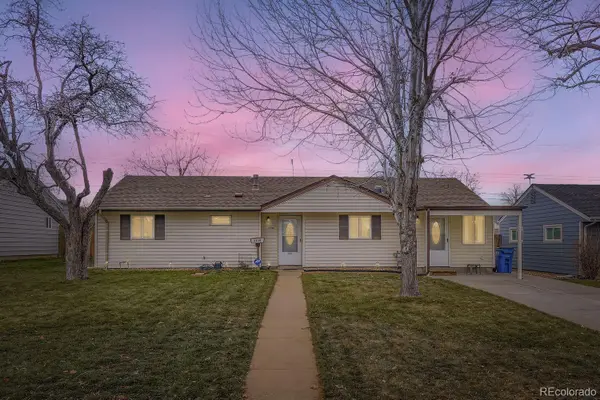 $498,000Active4 beds 3 baths1,623 sq. ft.
$498,000Active4 beds 3 baths1,623 sq. ft.3319 S Forest Street, Denver, CO 80222
MLS# 3399629Listed by: HOMESMART REALTY - New
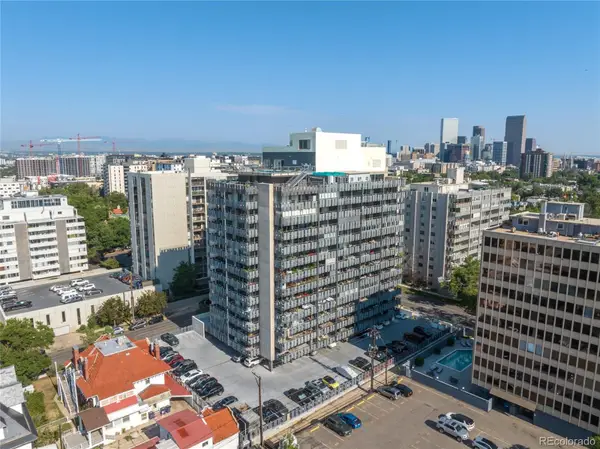 $255,000Active1 beds 1 baths567 sq. ft.
$255,000Active1 beds 1 baths567 sq. ft.790 N Washington Street #1004, Denver, CO 80203
MLS# 3818686Listed by: EXP REALTY, LLC - New
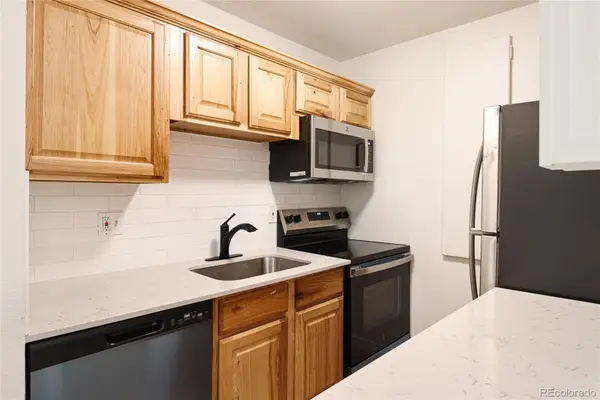 $225,000Active2 beds 1 baths732 sq. ft.
$225,000Active2 beds 1 baths732 sq. ft.5875 E Iliff Avenue #D-212, Denver, CO 80222
MLS# 5563125Listed by: EXP REALTY, LLC - Coming Soon
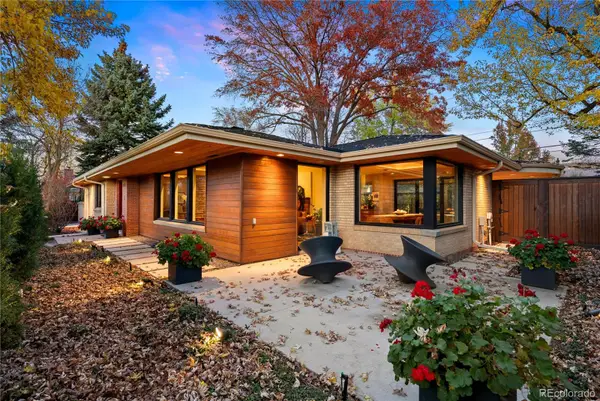 $1,575,000Coming Soon4 beds 3 baths
$1,575,000Coming Soon4 beds 3 baths230 Monaco St Parkway, Denver, CO 80224
MLS# 5607538Listed by: LIV SOTHEBY'S INTERNATIONAL REALTY - New
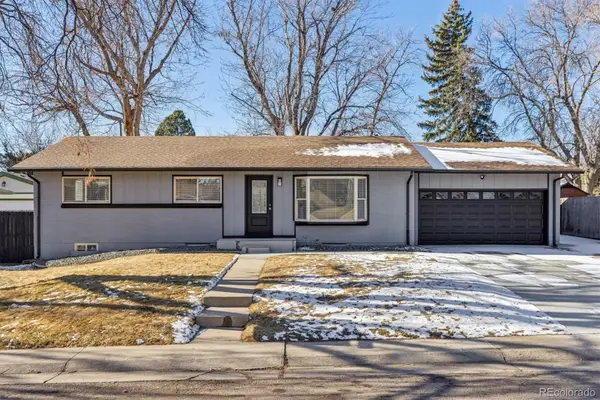 $649,000Active6 beds 4 baths2,522 sq. ft.
$649,000Active6 beds 4 baths2,522 sq. ft.3047 S Osceola Street, Denver, CO 80236
MLS# 7222299Listed by: LAND ABOVE GROUND REALTY
