1550 S Forest Street, Denver, CO 80222
Local realty services provided by:Better Homes and Gardens Real Estate Kenney & Company
Listed by: jessica petersonJessica@JessicaDenver.com,303-883-7031
Office: compass - denver
MLS#:6879898
Source:ML
Price summary
- Price:$687,900
- Price per sq. ft.:$272.98
About this home
Here you go!! Comfort, style, location and move-in ready, all in one. The living room, updated kitchen, and dining room flow with the open concept idea, yet with the cozy feeling of home. Work from home, need a play room or a fourth bedroom? This home has what you are looking for! Or spread out into the amazing backyard - ready to entertain, let your puppy dogs (and kitty cats) run, or just bask in the sun. Plant the garden you have always wanted. Unlimited opportunities await you in the east facing landscape! Top-notch finished mod basement with egress windows and ensuite with a walk-in closet. Family room/game room is spacious enough to add a bar or pool table or media room. Huge workspace is a blank slate – gym, workshop, storage, craft room? Make it your own. Walk to coffee shops, restaurants, shopping… Easy access to I25, Colorado Blvd., Cheery Creek…This home is loved and ready for a new lovely buyer!
Contact an agent
Home facts
- Year built:1955
- Listing ID #:6879898
Rooms and interior
- Bedrooms:4
- Total bathrooms:2
- Full bathrooms:1
- Living area:2,520 sq. ft.
Heating and cooling
- Cooling:Central Air
- Heating:Forced Air
Structure and exterior
- Roof:Composition
- Year built:1955
- Building area:2,520 sq. ft.
- Lot area:0.16 Acres
Schools
- High school:Thomas Jefferson
- Middle school:Merrill
- Elementary school:Ellis
Utilities
- Water:Public
- Sewer:Public Sewer
Finances and disclosures
- Price:$687,900
- Price per sq. ft.:$272.98
- Tax amount:$3,354 (2024)
New listings near 1550 S Forest Street
- New
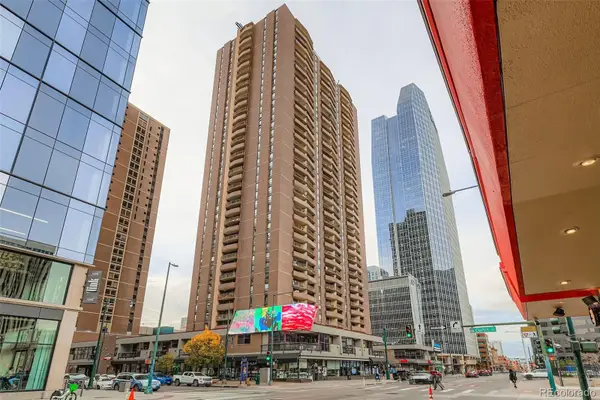 $325,000Active1 beds 1 baths772 sq. ft.
$325,000Active1 beds 1 baths772 sq. ft.1020 15th Street #12H, Denver, CO 80202
MLS# 4177674Listed by: COLDWELL BANKER REALTY 24 - New
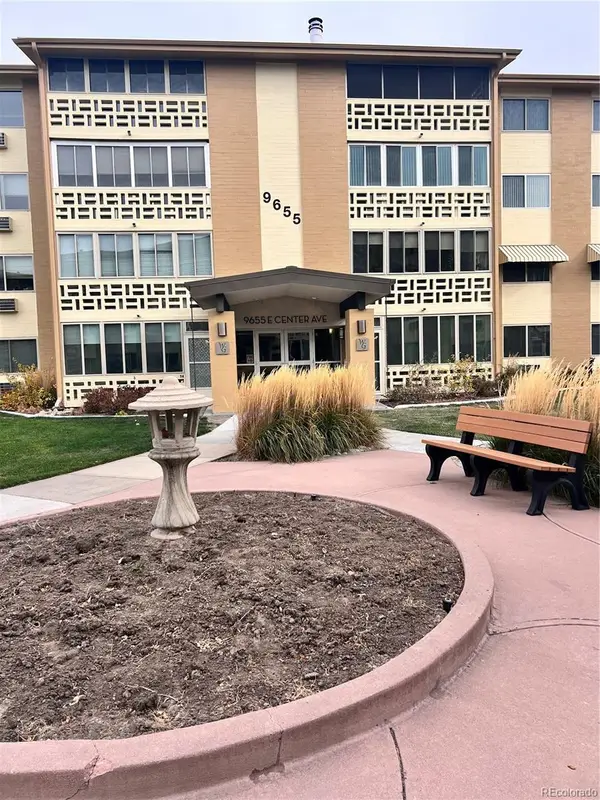 $199,999Active2 beds 2 baths5,651,727 sq. ft.
$199,999Active2 beds 2 baths5,651,727 sq. ft.9655 E Center Avenue #3C, Denver, CO 80247
MLS# 7510021Listed by: DIVINE REAL ESTATE - New
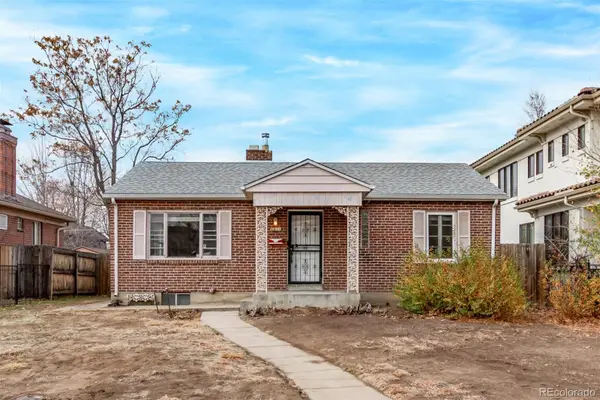 $700,000Active3 beds 2 baths1,966 sq. ft.
$700,000Active3 beds 2 baths1,966 sq. ft.1311 S Steele Street, Denver, CO 80210
MLS# 9526179Listed by: COMPASS - DENVER - New
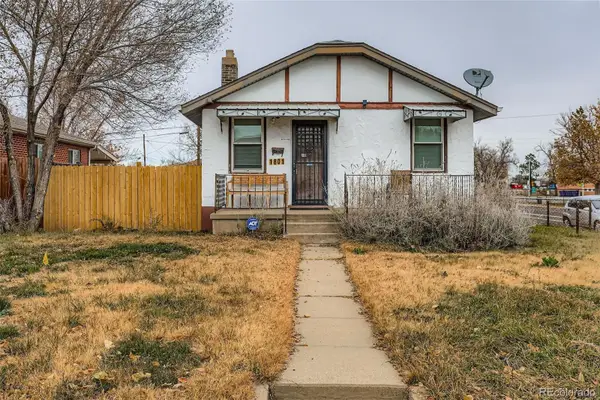 $550,000Active1 beds 1 baths1,040 sq. ft.
$550,000Active1 beds 1 baths1,040 sq. ft.1801 W 47th Avenue, Denver, CO 80211
MLS# 7136855Listed by: HUNTINGTON PROPERTIES LLC - New
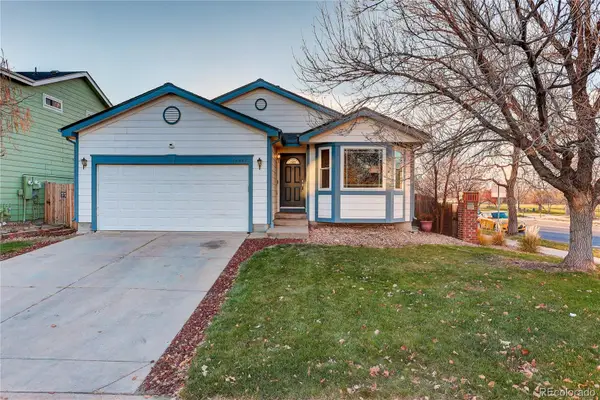 $485,000Active3 beds 2 baths2,402 sq. ft.
$485,000Active3 beds 2 baths2,402 sq. ft.14402 E 48th Avenue, Denver, CO 80239
MLS# 1835987Listed by: COLDWELL BANKER REALTY 24 - New
 $225,000Active2 beds 1 baths930 sq. ft.
$225,000Active2 beds 1 baths930 sq. ft.555 E 10th Avenue #409, Denver, CO 80203
MLS# 2360932Listed by: COLDWELL BANKER REALTY 56 - New
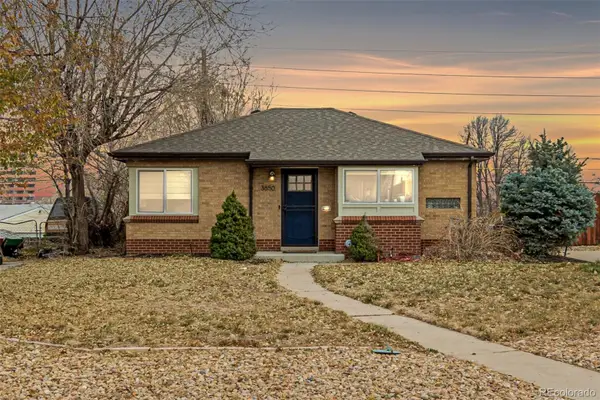 $535,000Active3 beds 2 baths1,538 sq. ft.
$535,000Active3 beds 2 baths1,538 sq. ft.3650 Oneida Street, Denver, CO 80207
MLS# 3701458Listed by: USAJ REALTY - New
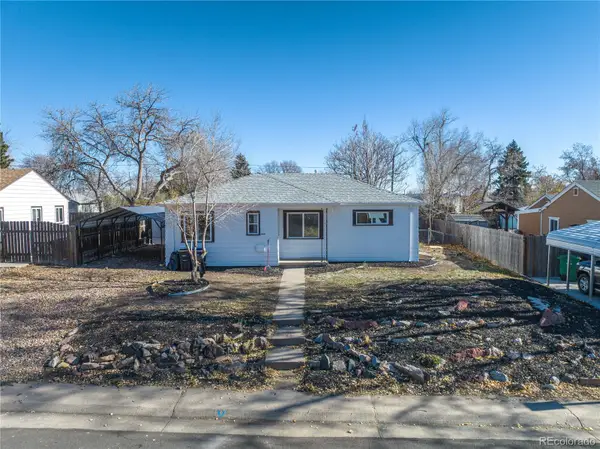 $464,500Active3 beds 1 baths973 sq. ft.
$464,500Active3 beds 1 baths973 sq. ft.1340 S Vrain Street, Denver, CO 80219
MLS# 7168502Listed by: MEGASTAR REALTY - New
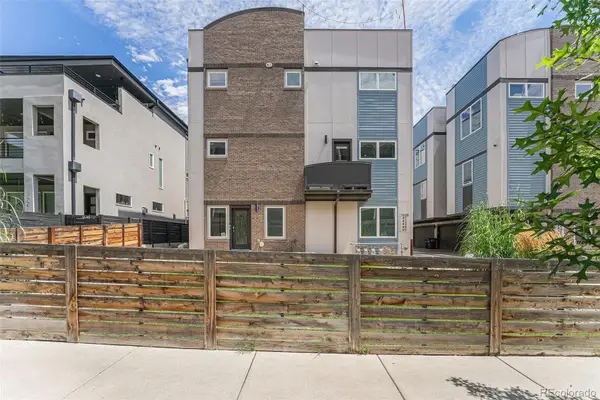 $790,000Active3 beds 4 baths1,674 sq. ft.
$790,000Active3 beds 4 baths1,674 sq. ft.1638 Lowell Boulevard #1, Denver, CO 80204
MLS# 6351969Listed by: COMPASS - DENVER - Open Sun, 12 to 2pmNew
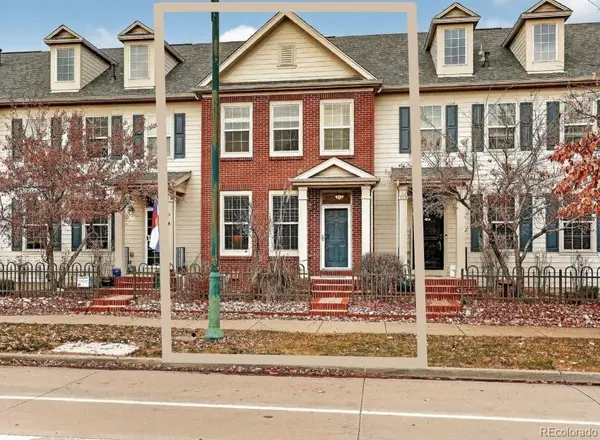 $540,000Active2 beds 2 baths1,795 sq. ft.
$540,000Active2 beds 2 baths1,795 sq. ft.8149 E 29th Avenue, Denver, CO 80238
MLS# 6561493Listed by: COLDWELL BANKER GLOBAL LUXURY DENVER
